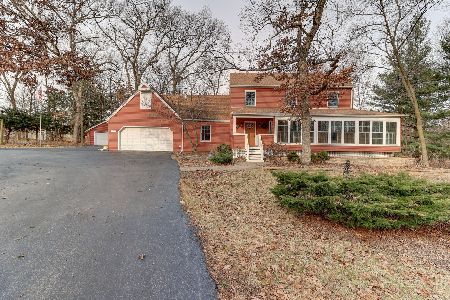17300 Timber Drive, Sterling, Illinois 61081
$432,500
|
Sold
|
|
| Status: | Closed |
| Sqft: | 2,497 |
| Cost/Sqft: | $180 |
| Beds: | 5 |
| Baths: | 4 |
| Year Built: | 1976 |
| Property Taxes: | $8,150 |
| Days On Market: | 815 |
| Lot Size: | 1,70 |
Description
Come and take a look at this amazing home in a beautiful wooded setting! This home features multiple living areas that your friends and family are sure to appreciate and enjoy. From the vaulted ceiling and fire place in the living room to the full wet bar and fireplace in the family room this home has something for everyone. The kitchen space features a large breakfast bar, additional dining area and is open to the living room. Main floor master bedroom includes a walk in shower and closet. Its located just off of the oversized deck and pool. Main floor laundry and an additional loft space for overflow are just a couple of other features that you are sure to appreciate. Additionally the property features a circle drive and plenty of parking for your toys and your visitors. There is also a 2 car attached garage that is heated and an additional 4 car garage that must be seen to be appreciated. This garage includes floor drains, heat and a bathroom area as well. This property truly has it all and must be seen to be fully appreciated.
Property Specifics
| Single Family | |
| — | |
| — | |
| 1976 | |
| — | |
| — | |
| No | |
| 1.7 |
| Whiteside | |
| — | |
| 0 / Not Applicable | |
| — | |
| — | |
| — | |
| 11905232 | |
| 11064770010000 |
Property History
| DATE: | EVENT: | PRICE: | SOURCE: |
|---|---|---|---|
| 26 Nov, 2007 | Sold | $225,000 | MRED MLS |
| 30 Jun, 2007 | Listed for sale | $234,900 | MRED MLS |
| 3 Dec, 2013 | Sold | $139,000 | MRED MLS |
| 5 Nov, 2013 | Under contract | $147,000 | MRED MLS |
| — | Last price change | $154,900 | MRED MLS |
| 27 Jun, 2013 | Listed for sale | $177,900 | MRED MLS |
| 8 Jan, 2024 | Sold | $432,500 | MRED MLS |
| 5 Dec, 2023 | Under contract | $449,900 | MRED MLS |
| 10 Oct, 2023 | Listed for sale | $449,900 | MRED MLS |
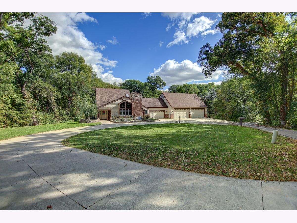
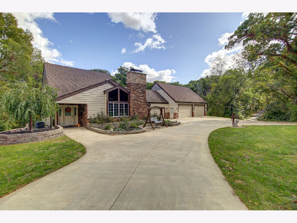
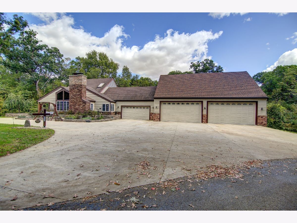
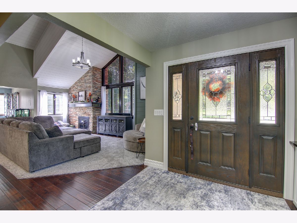
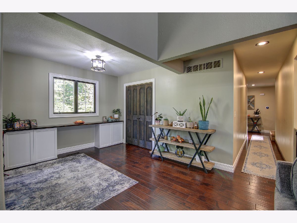
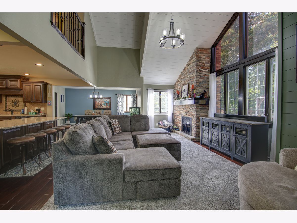
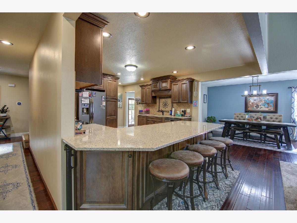
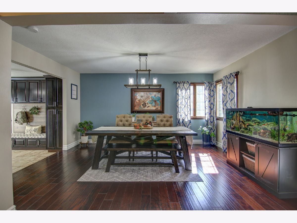
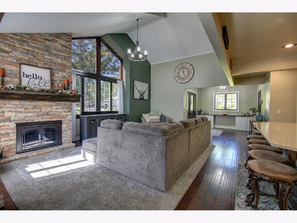
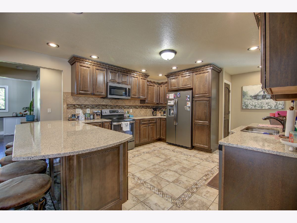
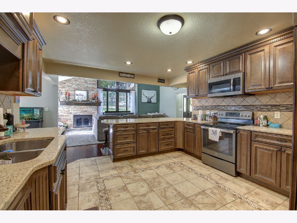
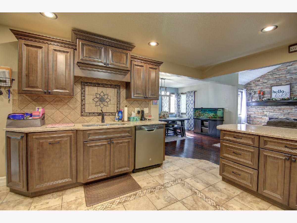
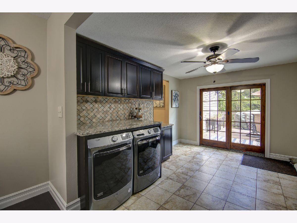
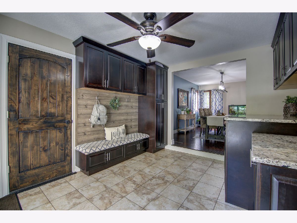
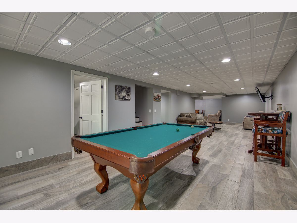
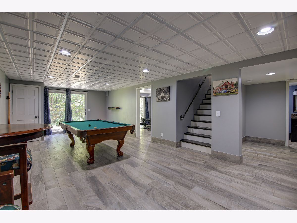
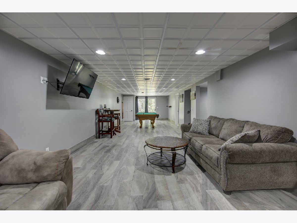
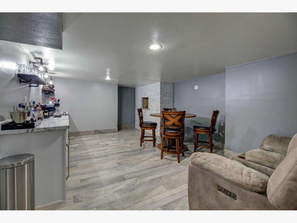
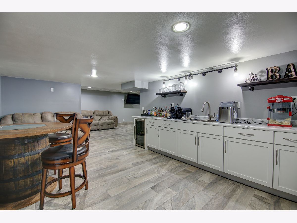
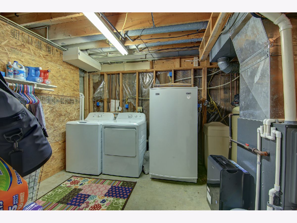
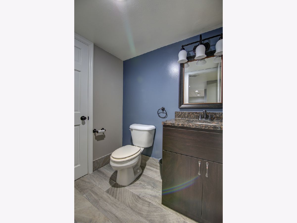
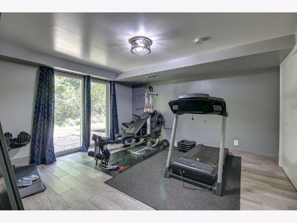
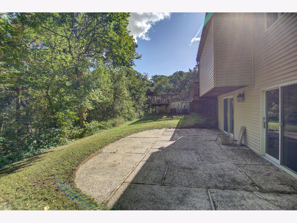
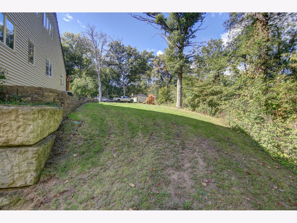
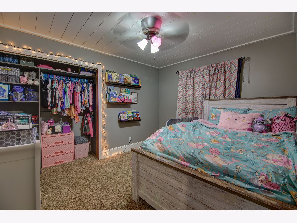
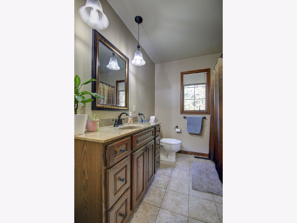
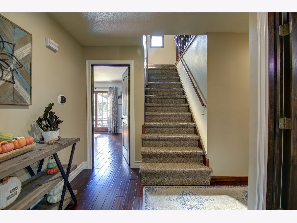
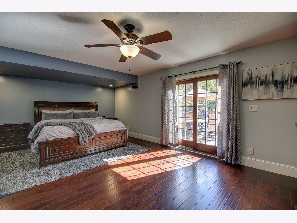
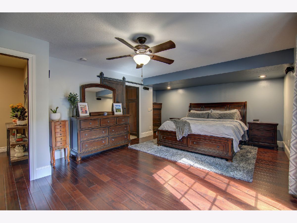
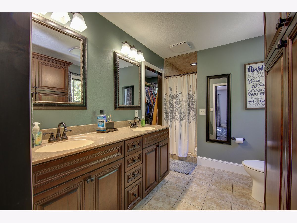
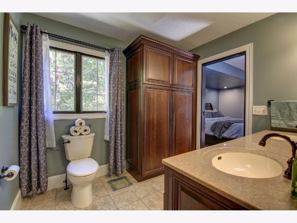
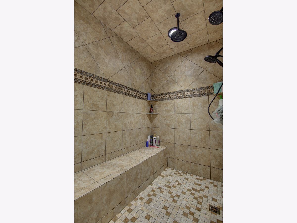
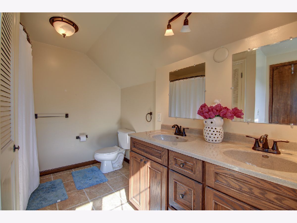
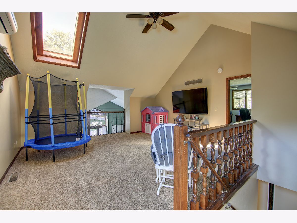
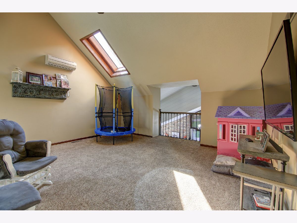
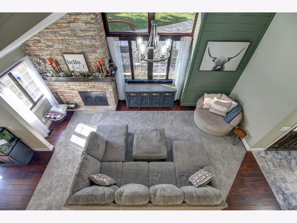
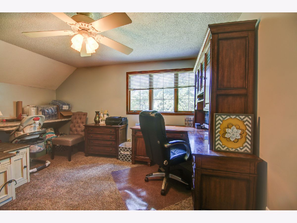
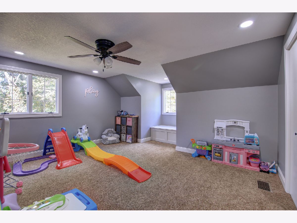
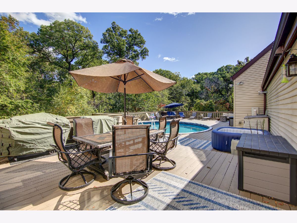
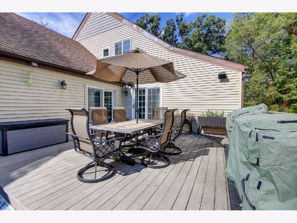
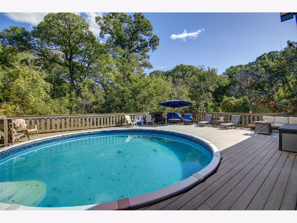
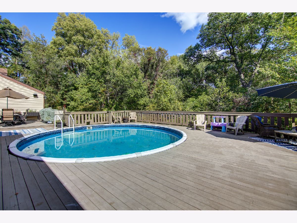
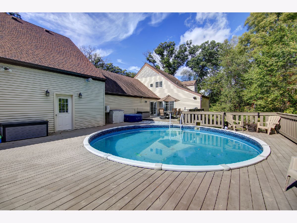
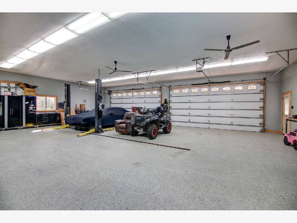
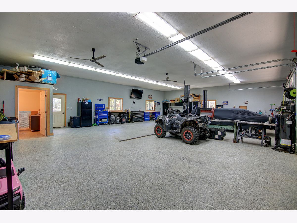
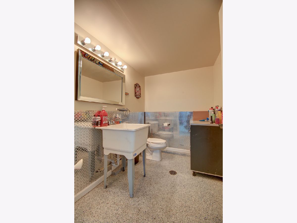
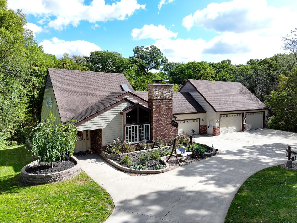
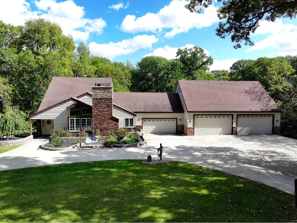
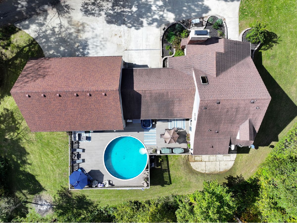
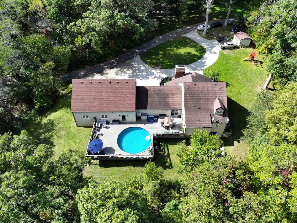
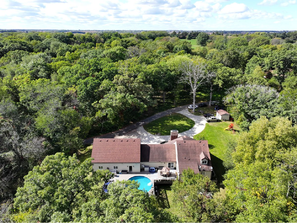
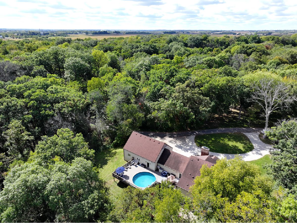
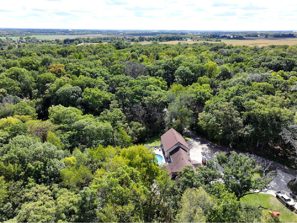
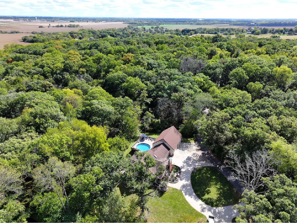
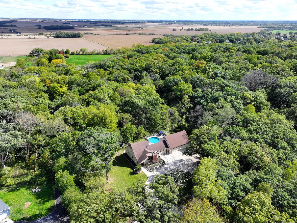
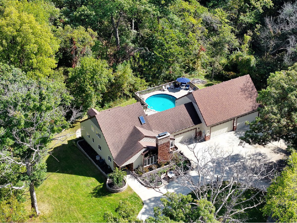
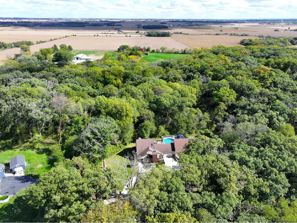
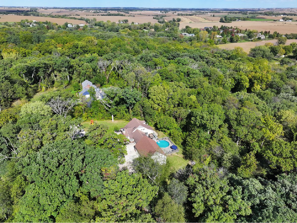
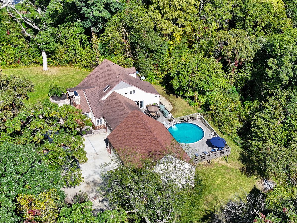
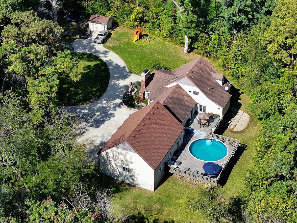
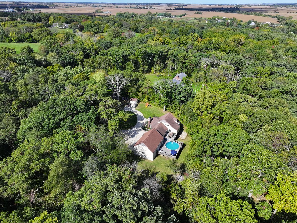
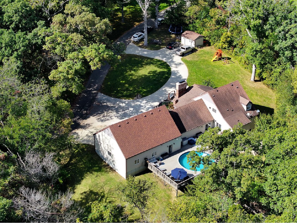
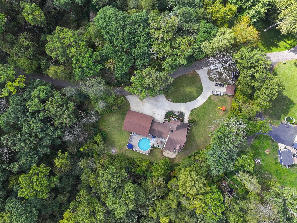
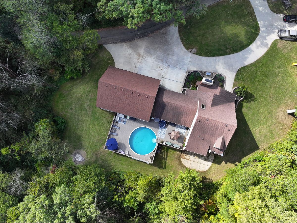
Room Specifics
Total Bedrooms: 5
Bedrooms Above Ground: 5
Bedrooms Below Ground: 0
Dimensions: —
Floor Type: —
Dimensions: —
Floor Type: —
Dimensions: —
Floor Type: —
Dimensions: —
Floor Type: —
Full Bathrooms: 4
Bathroom Amenities: —
Bathroom in Basement: 1
Rooms: —
Basement Description: Finished
Other Specifics
| 6 | |
| — | |
| Concrete | |
| — | |
| — | |
| 260 X 315 X 228 X 429 | |
| — | |
| — | |
| — | |
| — | |
| Not in DB | |
| — | |
| — | |
| — | |
| — |
Tax History
| Year | Property Taxes |
|---|---|
| 2007 | $5,030 |
| 2013 | $6,061 |
| 2024 | $8,150 |
Contact Agent
Nearby Similar Homes
Nearby Sold Comparables
Contact Agent
Listing Provided By
RE/MAX Sauk Valley


