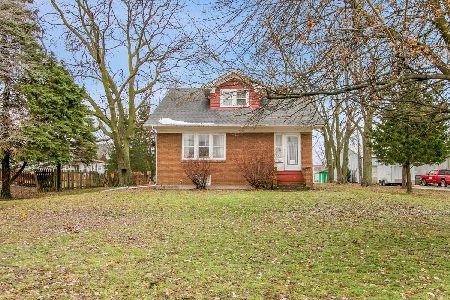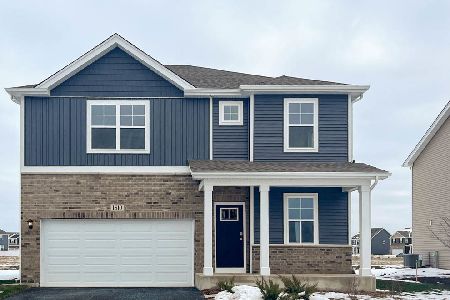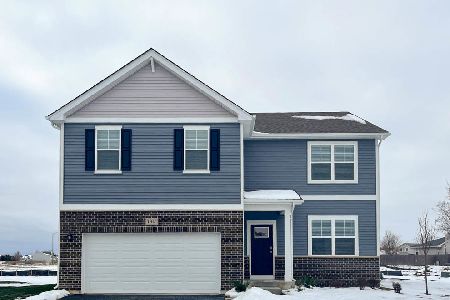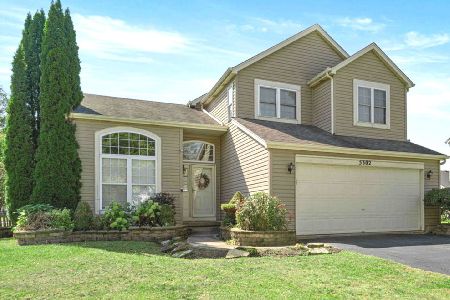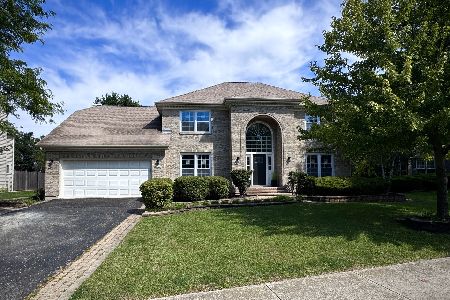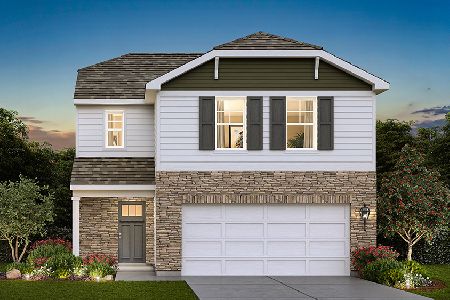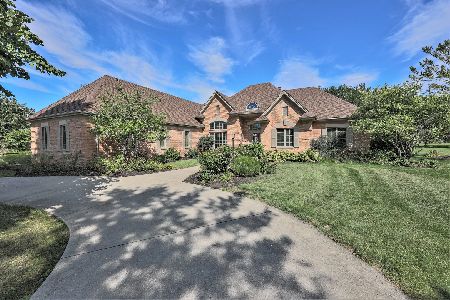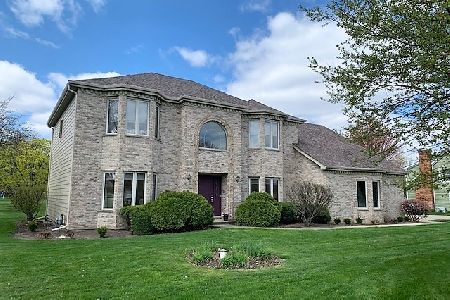17302 Mckenna Drive, Plainfield, Illinois 60586
$487,000
|
Sold
|
|
| Status: | Closed |
| Sqft: | 4,910 |
| Cost/Sqft: | $101 |
| Beds: | 4 |
| Baths: | 5 |
| Year Built: | 1989 |
| Property Taxes: | $14,499 |
| Days On Market: | 1736 |
| Lot Size: | 1,03 |
Description
Location, Location, Location! Beautiful 4 bedroom, 4.1 bath home with 3 car garage situated on a premium 1.03 acre lot that backs to the Wedgewood Golf Course. This custom home boasts of its many upgrades. It features a first floor master suite , luxury bath and walk-in closet, 2 story Great room with full wall of windows to enjoy the spectacular views, eat -in kitchen ,butlers bar, formal Dining room, first floor office and first floor laundry, Additional bedrooms are all generously sized, bedroom 2 has a full bath and bedroom 4 has a loft and private balcony, huge bonus room with wet bar and more! Must see this great buy!
Property Specifics
| Single Family | |
| — | |
| Traditional | |
| 1989 | |
| Full | |
| — | |
| No | |
| 1.03 |
| Will | |
| Mckenna Woods | |
| 200 / Annual | |
| None | |
| Private Well | |
| Septic-Private | |
| 11064087 | |
| 0603283010120000 |
Property History
| DATE: | EVENT: | PRICE: | SOURCE: |
|---|---|---|---|
| 4 Jun, 2021 | Sold | $487,000 | MRED MLS |
| 28 Apr, 2021 | Under contract | $495,000 | MRED MLS |
| 23 Apr, 2021 | Listed for sale | $495,000 | MRED MLS |
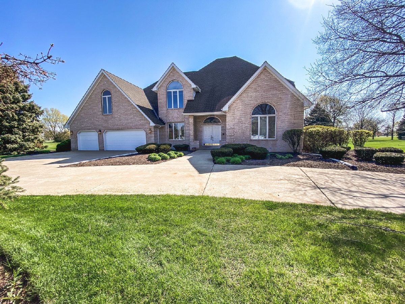
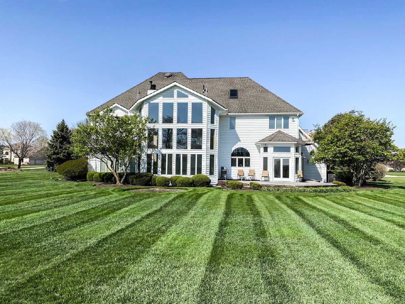
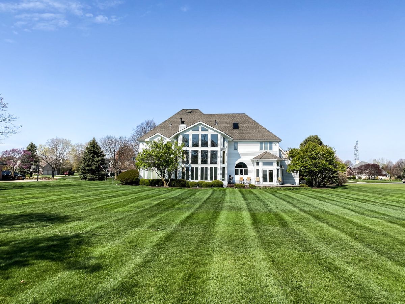
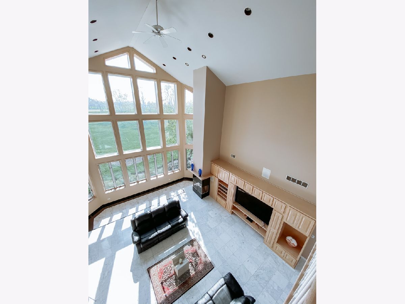
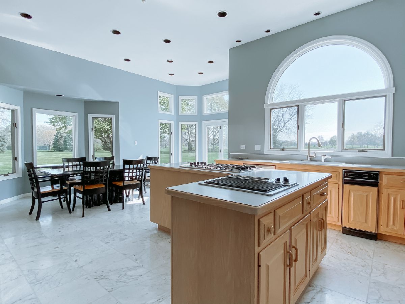
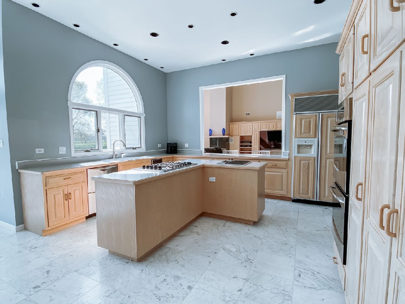
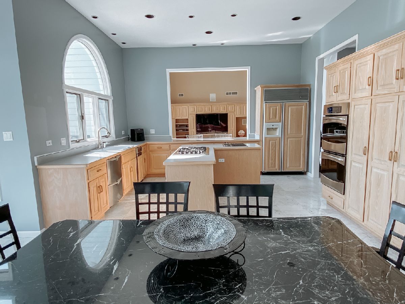
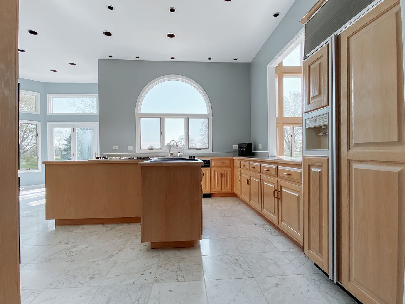

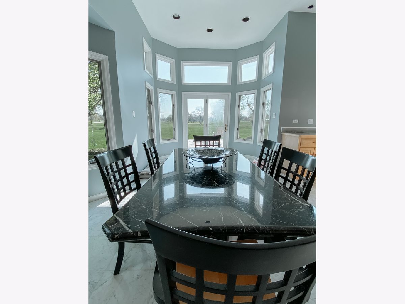
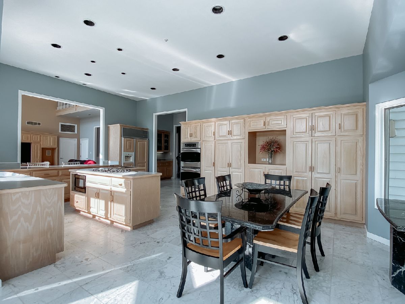
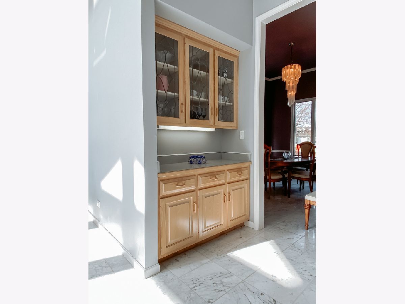
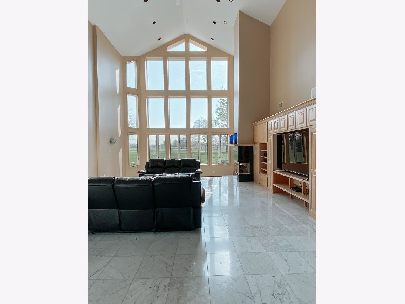
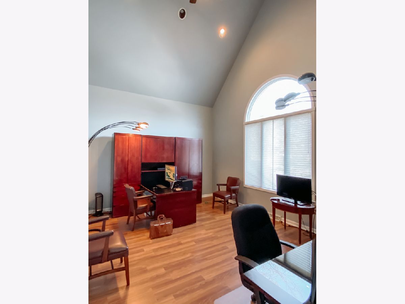
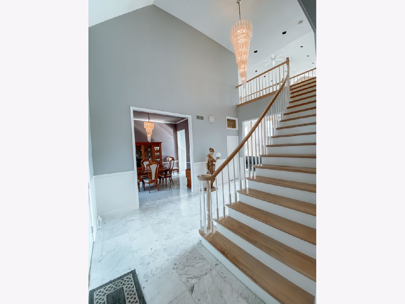
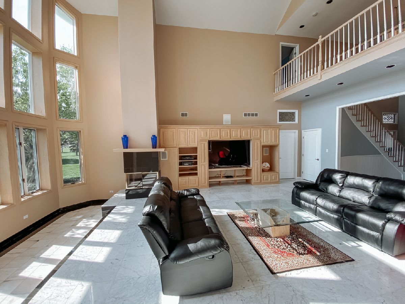
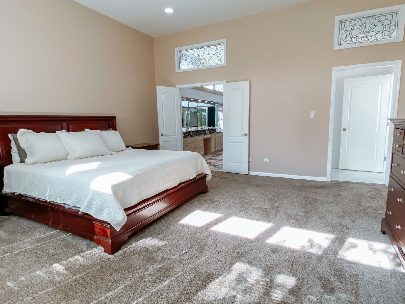

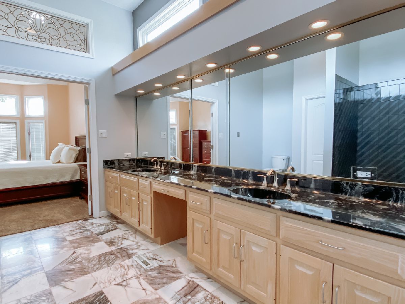

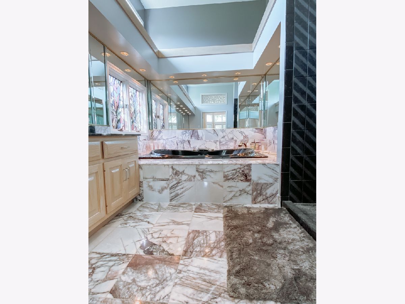

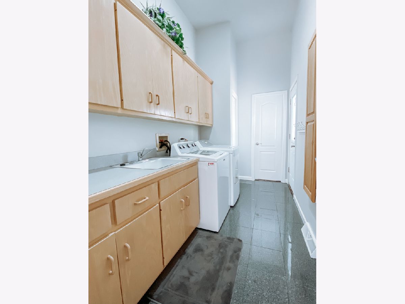
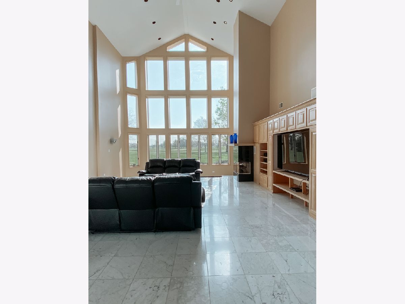

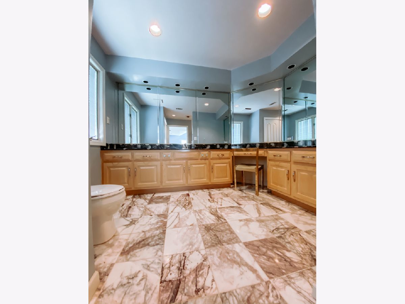
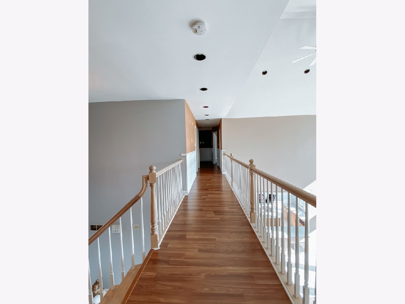
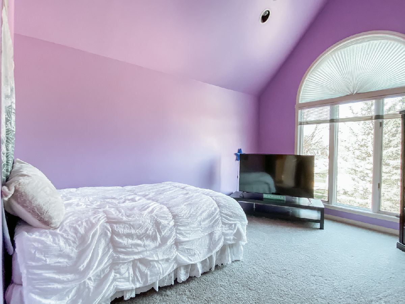
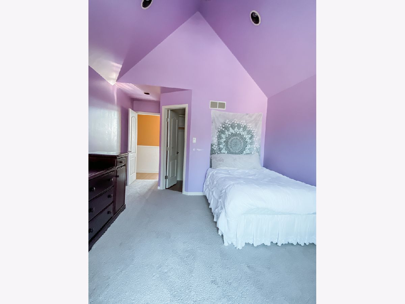
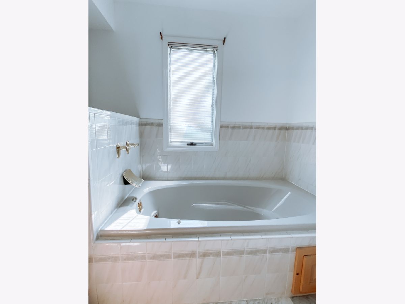
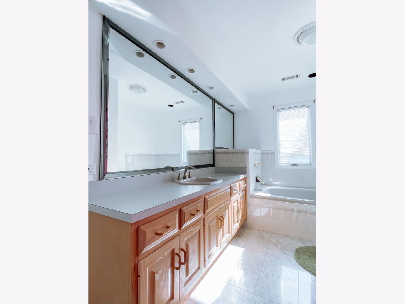

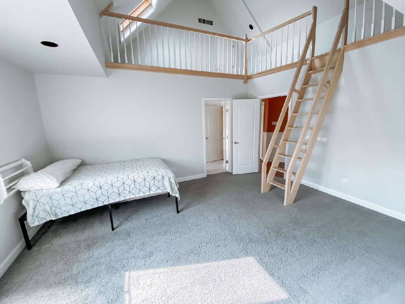

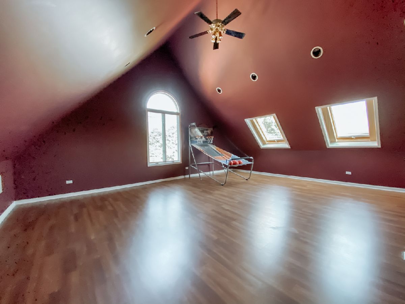



Room Specifics
Total Bedrooms: 4
Bedrooms Above Ground: 4
Bedrooms Below Ground: 0
Dimensions: —
Floor Type: Carpet
Dimensions: —
Floor Type: Carpet
Dimensions: —
Floor Type: Carpet
Full Bathrooms: 5
Bathroom Amenities: Whirlpool,Separate Shower,Double Sink
Bathroom in Basement: 0
Rooms: Loft,Office,Bonus Room
Basement Description: Unfinished
Other Specifics
| 3 | |
| Concrete Perimeter | |
| Concrete | |
| Deck | |
| Golf Course Lot,Landscaped,Mature Trees | |
| 169X244X156X274 | |
| — | |
| Full | |
| Vaulted/Cathedral Ceilings, Bar-Wet, First Floor Bedroom, First Floor Laundry, First Floor Full Bath, Built-in Features, Walk-In Closet(s) | |
| Double Oven, Dishwasher, Washer, Dryer, Trash Compactor, Cooktop | |
| Not in DB | |
| Curbs, Sidewalks, Street Lights | |
| — | |
| — | |
| Gas Log |
Tax History
| Year | Property Taxes |
|---|---|
| 2021 | $14,499 |
Contact Agent
Nearby Similar Homes
Nearby Sold Comparables
Contact Agent
Listing Provided By
Michele Morris Realty

