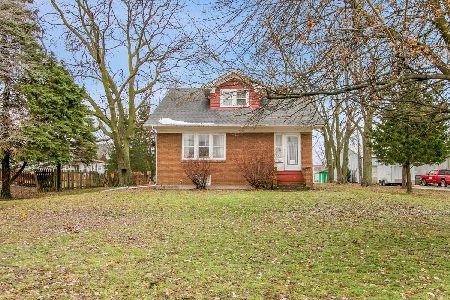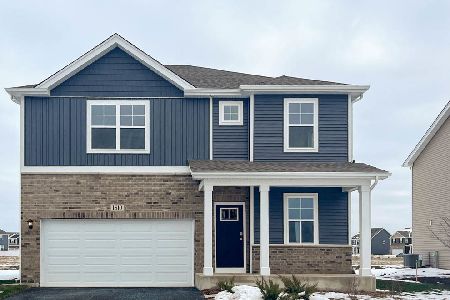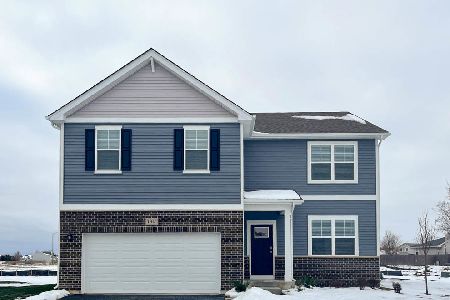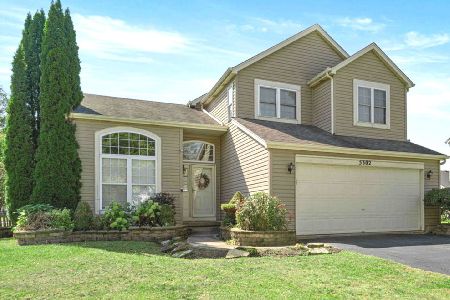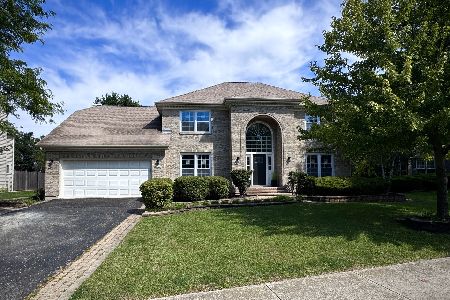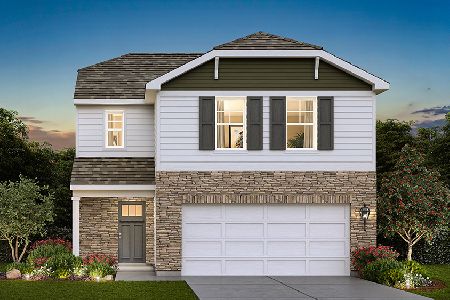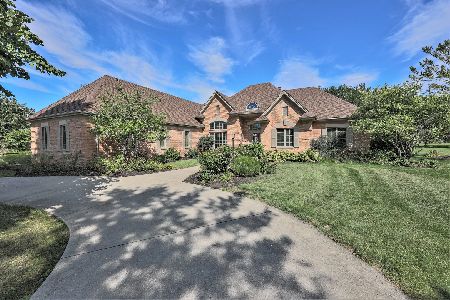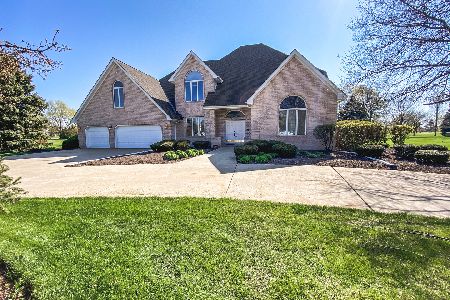17346 Mckenna Drive, Plainfield, Illinois 60586
$405,000
|
Sold
|
|
| Status: | Closed |
| Sqft: | 2,800 |
| Cost/Sqft: | $146 |
| Beds: | 3 |
| Baths: | 4 |
| Year Built: | 1992 |
| Property Taxes: | $9,776 |
| Days On Market: | 3159 |
| Lot Size: | 1,07 |
Description
Seller says "GET IT SOLD!" McKenna Woods ranch home located on the 12th fairway of Wedgewood Golf Course. New Roof. New Furnace. New AC. Views from the "Great Room" of the over 1 acre lot as well as the golf course thru a wall of large windows. Master suite features a sitting area with a door that leads to the patio as well as "His and Hers" walk in closets, separate tub/shower and split double vanities. BRs 2 & 3 share a Jack and Jill bathroom. Huge finished basement is home to a bonus room, family room, game room, an office, exercise room, 4th bedroom and a full bath but still has lots of storage space too. Great related living space. Don't miss the enclosed patio with TV hook up, and multilevel outdoor entertaining spaces with a built in fire pit and dining table. High ceilings thru out. Hardwood floors on most of the main level. 1st floor laundry. Dual hot water heaters. Circular driveway. 3 car garage. Professionally landscaped. Sprinkler System. Can be fenced. Plainfield schools
Property Specifics
| Single Family | |
| — | |
| — | |
| 1992 | |
| — | |
| — | |
| No | |
| 1.07 |
| Will | |
| Mckenna Woods | |
| 200 / Annual | |
| — | |
| — | |
| — | |
| 09643915 | |
| 0603283010150000 |
Property History
| DATE: | EVENT: | PRICE: | SOURCE: |
|---|---|---|---|
| 25 Sep, 2017 | Sold | $405,000 | MRED MLS |
| 21 Jul, 2017 | Under contract | $410,000 | MRED MLS |
| — | Last price change | $429,999 | MRED MLS |
| 1 Jun, 2017 | Listed for sale | $429,999 | MRED MLS |
| 8 Nov, 2022 | Sold | $575,000 | MRED MLS |
| 9 Sep, 2022 | Under contract | $585,000 | MRED MLS |
| 5 Sep, 2022 | Listed for sale | $585,000 | MRED MLS |
Room Specifics
Total Bedrooms: 4
Bedrooms Above Ground: 3
Bedrooms Below Ground: 1
Dimensions: —
Floor Type: —
Dimensions: —
Floor Type: —
Dimensions: —
Floor Type: —
Full Bathrooms: 4
Bathroom Amenities: Whirlpool,Separate Shower,Double Sink
Bathroom in Basement: 1
Rooms: —
Basement Description: Finished
Other Specifics
| 3 | |
| — | |
| Concrete,Circular,Side Drive | |
| — | |
| — | |
| 136X290X127X341 | |
| — | |
| — | |
| — | |
| — | |
| Not in DB | |
| — | |
| — | |
| — | |
| — |
Tax History
| Year | Property Taxes |
|---|---|
| 2017 | $9,776 |
| 2022 | $9,858 |
Contact Agent
Nearby Similar Homes
Nearby Sold Comparables
Contact Agent
Listing Provided By
Phoenix Realty

