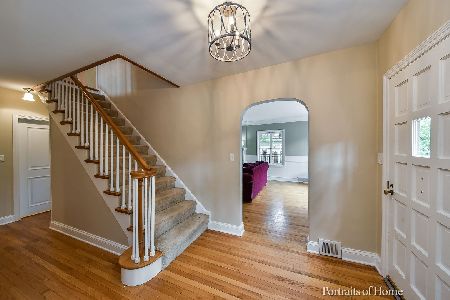1731 Carlson Lane, Wheaton, Illinois 60187
$408,750
|
Sold
|
|
| Status: | Closed |
| Sqft: | 2,056 |
| Cost/Sqft: | $207 |
| Beds: | 3 |
| Baths: | 3 |
| Year Built: | 1987 |
| Property Taxes: | $8,909 |
| Days On Market: | 2490 |
| Lot Size: | 0,23 |
Description
Nestled on a quiet cul-de-sac lot, just blocks from Northside Park, Lawson Field, & minutes to all the amenities of downtown Wheaton. Award winning schools; Washington Elem, Franklin MS, & Wheaton North HS. This beautiful brick ranch is just what you have been searching for! A custom built one owner beautifully maintained home with generous sized rooms provide great space for formal & informal entertaining. Large windows & skylights let in abundant natural light throughout. The kitchen & family room offer an open concept with amazing functionality. The family room features an alluring brick fireplace & patio doors leading to a charming deck. A main level laundry room provides convenience with exterior service door & is just steps from the kitchen. The master suite is a perfect quiet retreat with full master bath & walk-in closet. Complete with a finished basement rec room for a perfect get away space & unfinished area for crafts or workshop. Roof ('10), HVAC ('12). A must see!!!
Property Specifics
| Single Family | |
| — | |
| Ranch | |
| 1987 | |
| Partial | |
| — | |
| No | |
| 0.23 |
| Du Page | |
| — | |
| 0 / Not Applicable | |
| None | |
| Lake Michigan,Public | |
| Public Sewer, Sewer-Storm | |
| 10327799 | |
| 0509108047 |
Nearby Schools
| NAME: | DISTRICT: | DISTANCE: | |
|---|---|---|---|
|
Grade School
Washington Elementary School |
200 | — | |
|
Middle School
Franklin Middle School |
200 | Not in DB | |
|
High School
Wheaton North High School |
200 | Not in DB | |
Property History
| DATE: | EVENT: | PRICE: | SOURCE: |
|---|---|---|---|
| 2 Jul, 2019 | Sold | $408,750 | MRED MLS |
| 1 Jun, 2019 | Under contract | $424,900 | MRED MLS |
| — | Last price change | $429,900 | MRED MLS |
| 2 Apr, 2019 | Listed for sale | $439,900 | MRED MLS |
Room Specifics
Total Bedrooms: 3
Bedrooms Above Ground: 3
Bedrooms Below Ground: 0
Dimensions: —
Floor Type: Carpet
Dimensions: —
Floor Type: Carpet
Full Bathrooms: 3
Bathroom Amenities: —
Bathroom in Basement: 0
Rooms: Recreation Room,Storage
Basement Description: Partially Finished
Other Specifics
| 2 | |
| Concrete Perimeter | |
| Asphalt | |
| Deck | |
| Cul-De-Sac | |
| 70X140X103X100 | |
| — | |
| Full | |
| Skylight(s) | |
| Range, Microwave, Dishwasher, Refrigerator, Washer, Dryer, Disposal | |
| Not in DB | |
| Street Lights, Street Paved | |
| — | |
| — | |
| Gas Log |
Tax History
| Year | Property Taxes |
|---|---|
| 2019 | $8,909 |
Contact Agent
Nearby Similar Homes
Nearby Sold Comparables
Contact Agent
Listing Provided By
Baird & Warner








