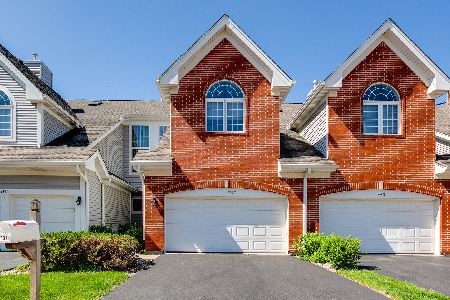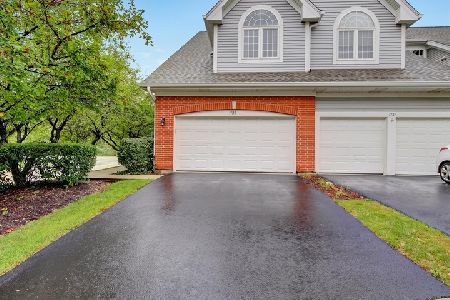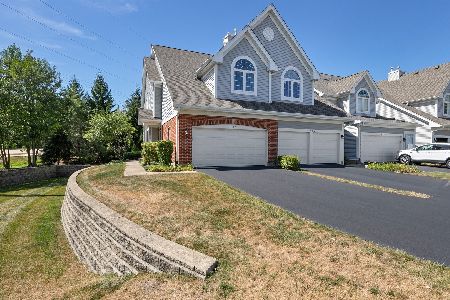1731 Ethans Glen Drive, Palatine, Illinois 60067
$272,000
|
Sold
|
|
| Status: | Closed |
| Sqft: | 1,712 |
| Cost/Sqft: | $164 |
| Beds: | 3 |
| Baths: | 4 |
| Year Built: | 2001 |
| Property Taxes: | $7,063 |
| Days On Market: | 2011 |
| Lot Size: | 0,00 |
Description
Beautiful, move-in ready townhome in desirable Ethan's Glen subdivision! Located less than 10 minutes away from restaurants and shops in downtown Palatine and Deer Park Town Center, and minutes away from walking trails and outdoor activities at the 2,000-acre Deer Grove Forest preserve. This 3 bedroom, 3.5 bath home features a great open-concept living space that is filled with natural lighting. The kitchen offers plenty of storage and opens into the combined dining room and living room, which is illuminated by new, modern light fixtures and a sliding patio door. A great entertaining space, the living room has built-in speakers with an entertainment system and has a gas fireplace for chilly nights. The spacious bedrooms feel airy with the vaulted ceilings and large windows. Each bedroom offers plenty of closet space. Convenient upstairs laundry means no need to lug laundry up and down stairs. The full, English basement offers additional living and entertaining space, and a full bath. There is plenty of storage throughout the home, including a utility/storage room in the basement and lofted storage racks in the 2-car attached garage. Large trees offer privacy behind the deck in back.
Property Specifics
| Condos/Townhomes | |
| 2 | |
| — | |
| 2001 | |
| Full | |
| — | |
| No | |
| — |
| Cook | |
| Ethans Glen | |
| 325 / Monthly | |
| Insurance,Exterior Maintenance,Lawn Care,Snow Removal | |
| Lake Michigan | |
| Public Sewer | |
| 10791520 | |
| 02084070080000 |
Nearby Schools
| NAME: | DISTRICT: | DISTANCE: | |
|---|---|---|---|
|
Grade School
Frank C Whiteley Elementary Scho |
15 | — | |
|
Middle School
Walter R Sundling Junior High Sc |
15 | Not in DB | |
|
High School
Palatine High School |
211 | Not in DB | |
Property History
| DATE: | EVENT: | PRICE: | SOURCE: |
|---|---|---|---|
| 4 Sep, 2020 | Sold | $272,000 | MRED MLS |
| 4 Aug, 2020 | Under contract | $280,000 | MRED MLS |
| 22 Jul, 2020 | Listed for sale | $280,000 | MRED MLS |
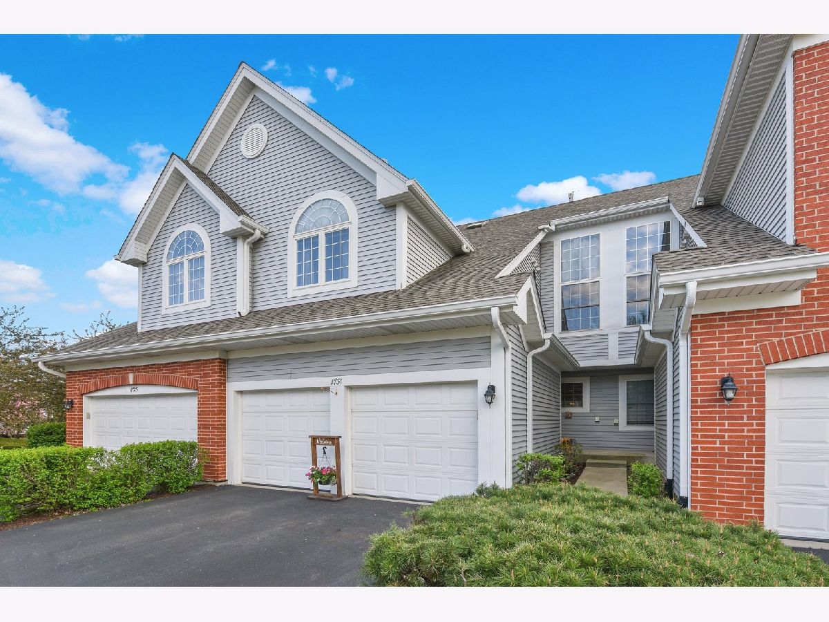
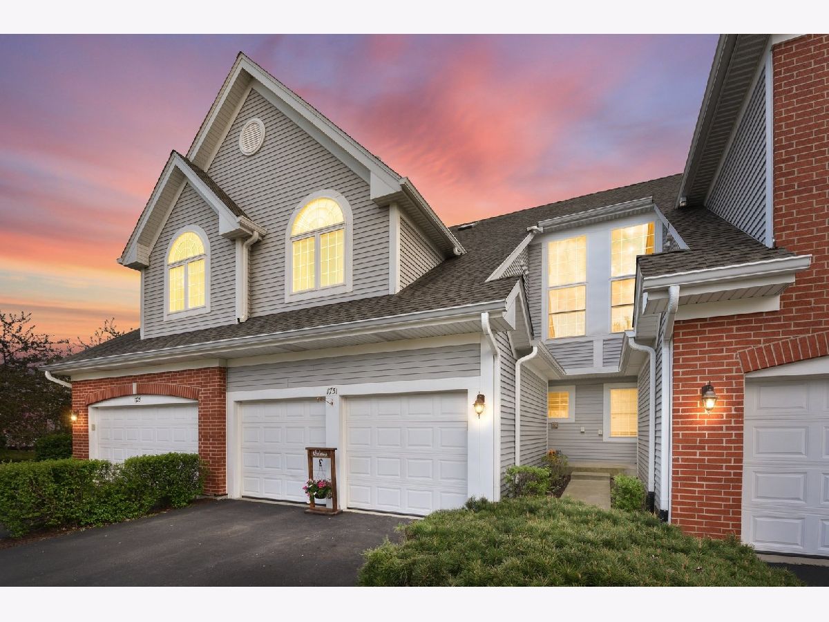
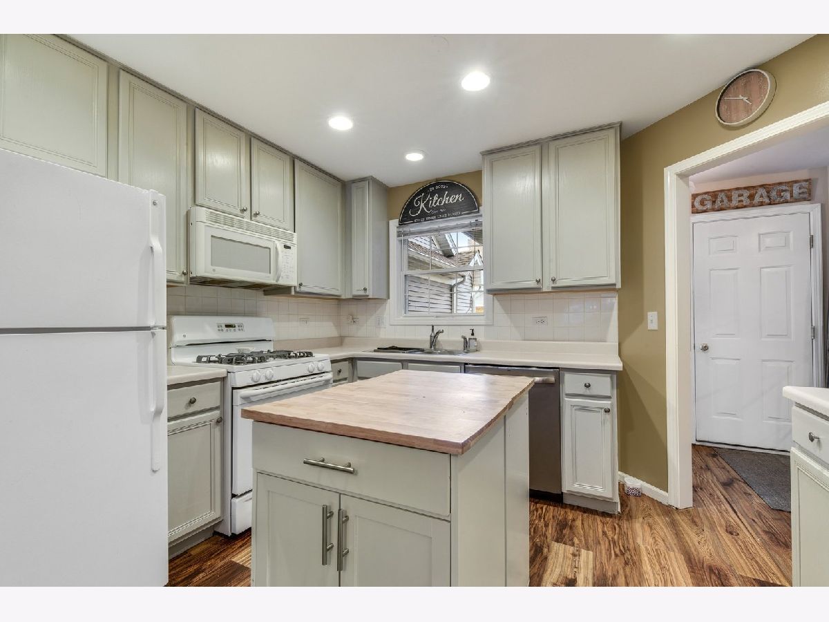
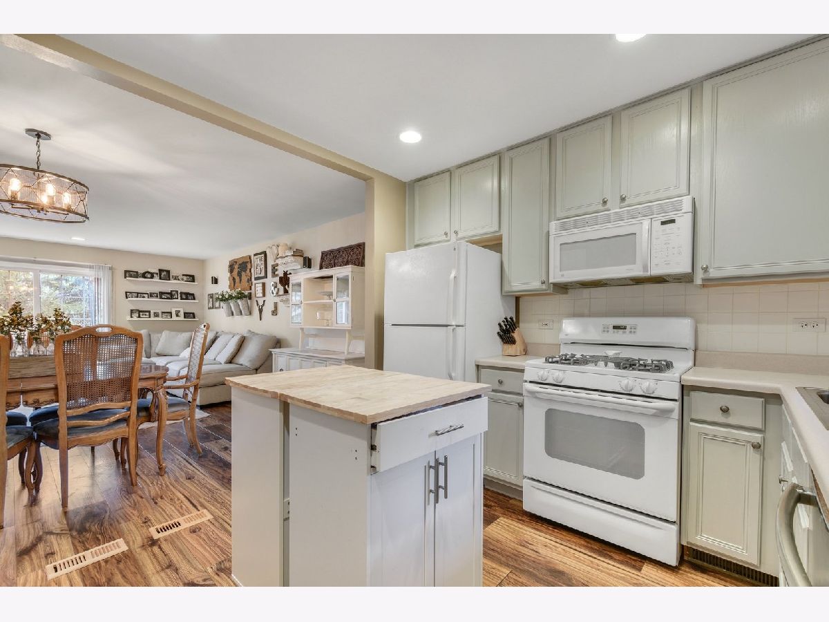
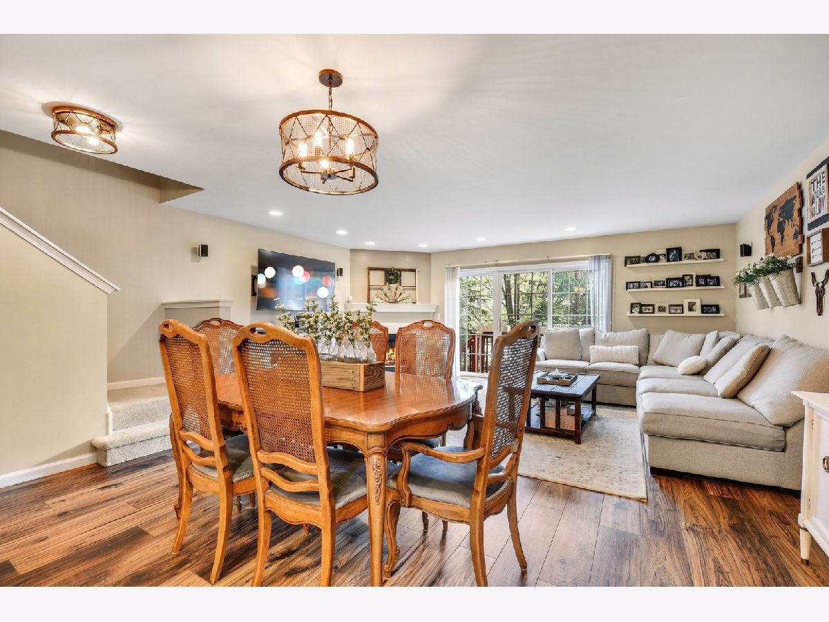


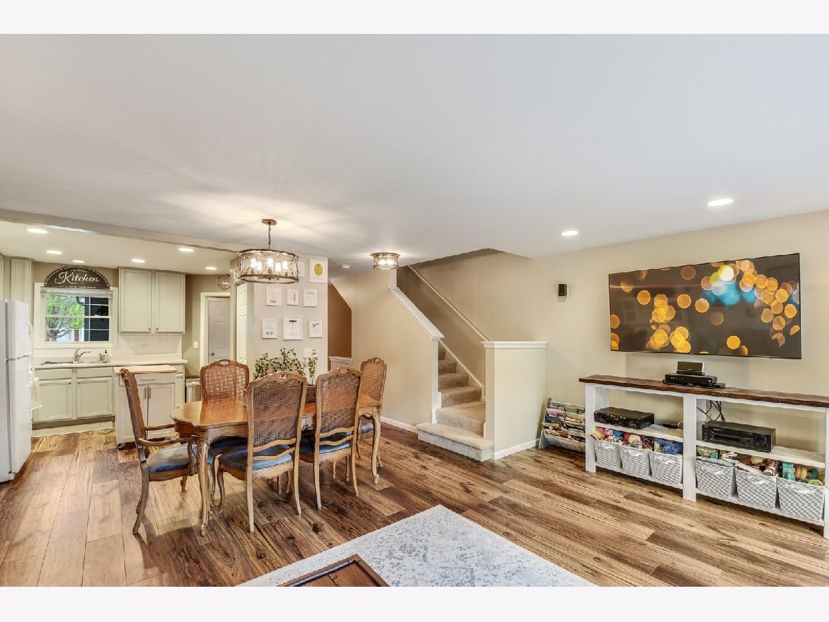




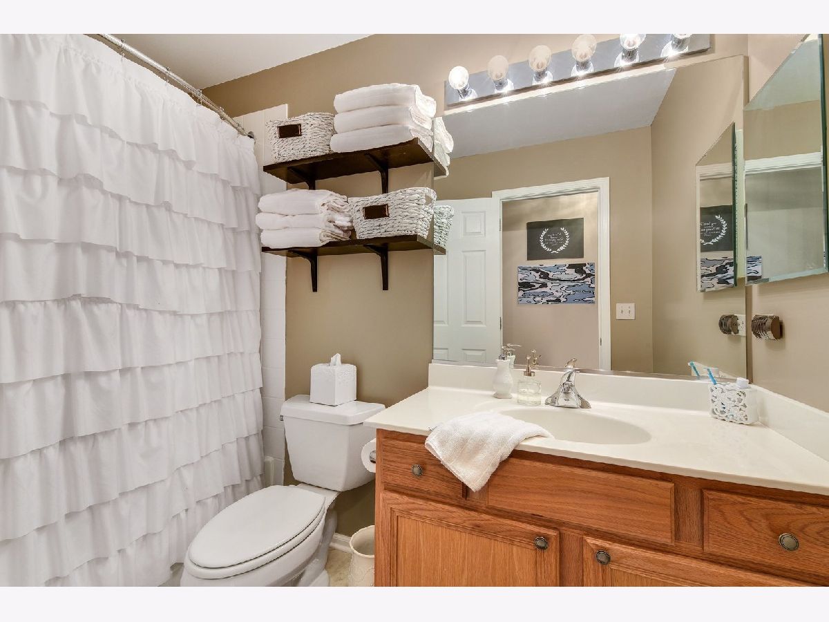




Room Specifics
Total Bedrooms: 3
Bedrooms Above Ground: 3
Bedrooms Below Ground: 0
Dimensions: —
Floor Type: Carpet
Dimensions: —
Floor Type: Carpet
Full Bathrooms: 4
Bathroom Amenities: Separate Shower,Double Sink
Bathroom in Basement: 1
Rooms: No additional rooms
Basement Description: Finished,Egress Window
Other Specifics
| 2 | |
| Concrete Perimeter | |
| Asphalt | |
| Deck, Storms/Screens, Cable Access | |
| — | |
| 2495 | |
| — | |
| Full | |
| Vaulted/Cathedral Ceilings, Skylight(s), Wood Laminate Floors, Second Floor Laundry, Laundry Hook-Up in Unit, Storage | |
| Range, Microwave, Dishwasher, Refrigerator, Washer, Dryer, Disposal | |
| Not in DB | |
| — | |
| — | |
| — | |
| Gas Log, Gas Starter |
Tax History
| Year | Property Taxes |
|---|---|
| 2020 | $7,063 |
Contact Agent
Nearby Similar Homes
Nearby Sold Comparables
Contact Agent
Listing Provided By
Coldwell Banker Realty

