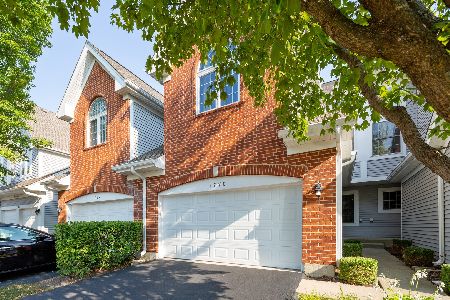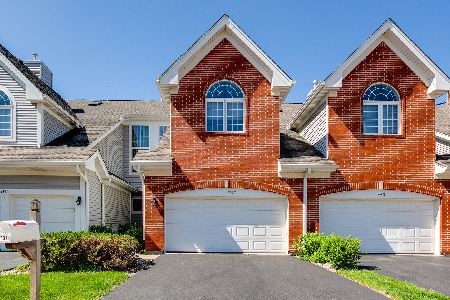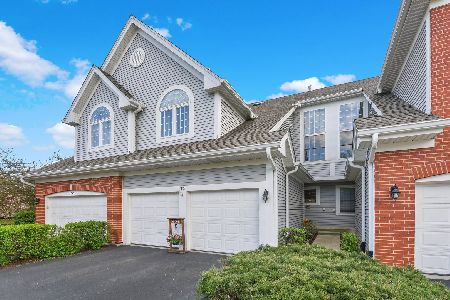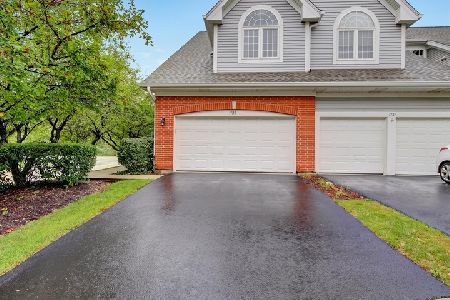1748 Ethans Glen Drive, Palatine, Illinois 60067
$237,000
|
Sold
|
|
| Status: | Closed |
| Sqft: | 1,948 |
| Cost/Sqft: | $128 |
| Beds: | 3 |
| Baths: | 4 |
| Year Built: | 2003 |
| Property Taxes: | $6,247 |
| Days On Market: | 3808 |
| Lot Size: | 0,00 |
Description
Beautiful, sun-filled home w/open, spacious floor plan. New kitchen w/white cabinets, granite, large eating area. Gleaming hardwood floors, vaulted ceilings on 2nd floor, walk-in closets. Master Bath w/double-bowl vanity, oversized shower, separate soaking tub. 3rd bedroom is currently a loft and can be easily enclosed. Full finished lower level w/huge family rm, full bath, storage rm. Private deck/backyard area overlooks open space. 3 levels of living space. Great value!
Property Specifics
| Condos/Townhomes | |
| 2 | |
| — | |
| 2003 | |
| Full | |
| — | |
| No | |
| — |
| Cook | |
| Ethans Glen | |
| 291 / Monthly | |
| Insurance,Exterior Maintenance,Lawn Care,Snow Removal | |
| Lake Michigan | |
| Public Sewer | |
| 09018587 | |
| 02084070250000 |
Nearby Schools
| NAME: | DISTRICT: | DISTANCE: | |
|---|---|---|---|
|
Grade School
Stuart R Paddock School |
15 | — | |
|
Middle School
Walter R Sundling Junior High Sc |
15 | Not in DB | |
|
High School
Palatine High School |
211 | Not in DB | |
Property History
| DATE: | EVENT: | PRICE: | SOURCE: |
|---|---|---|---|
| 26 Jan, 2016 | Sold | $237,000 | MRED MLS |
| 2 Dec, 2015 | Under contract | $249,900 | MRED MLS |
| 21 Aug, 2015 | Listed for sale | $249,900 | MRED MLS |
Room Specifics
Total Bedrooms: 3
Bedrooms Above Ground: 3
Bedrooms Below Ground: 0
Dimensions: —
Floor Type: Carpet
Dimensions: —
Floor Type: Carpet
Full Bathrooms: 4
Bathroom Amenities: Separate Shower,Double Sink,Soaking Tub
Bathroom in Basement: 1
Rooms: No additional rooms
Basement Description: Finished
Other Specifics
| 2 | |
| Concrete Perimeter | |
| Asphalt | |
| Deck | |
| Common Grounds,Cul-De-Sac,Landscaped | |
| 22 X 102 | |
| — | |
| Full | |
| Vaulted/Cathedral Ceilings, Hardwood Floors, Second Floor Laundry, Storage | |
| Range, Microwave, Dishwasher, Refrigerator, Washer, Dryer, Disposal | |
| Not in DB | |
| — | |
| — | |
| — | |
| Gas Log, Gas Starter |
Tax History
| Year | Property Taxes |
|---|---|
| 2016 | $6,247 |
Contact Agent
Nearby Similar Homes
Nearby Sold Comparables
Contact Agent
Listing Provided By
Re/Max United








