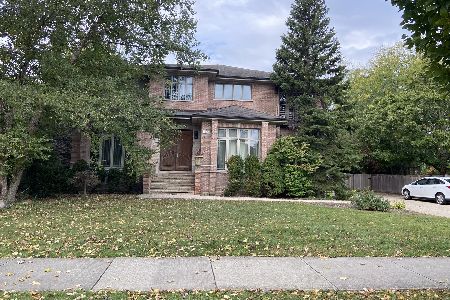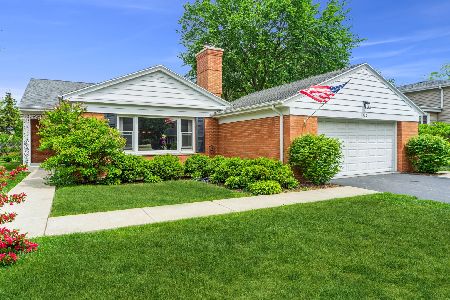1731 Habberton Avenue, Park Ridge, Illinois 60068
$805,000
|
Sold
|
|
| Status: | Closed |
| Sqft: | 3,000 |
| Cost/Sqft: | $290 |
| Beds: | 4 |
| Baths: | 5 |
| Year Built: | 2008 |
| Property Taxes: | $18,609 |
| Days On Market: | 3762 |
| Lot Size: | 0,00 |
Description
Impeccable home nestled between Northwest Park and Woodland Park. Ideal floor plan for entertaining. Oversized chef's kitchen opens into an inviting family room with gas fireplace and 14 ft ceilings. Kitchen features double oven, large island, pantry. Breakfast nook overlooking deck. Cherry hardwood floors throughout. First floor laundry room. Large deck off kitchen. Crown molding. Wainscoting in dining room. Professionally landscaped yard with automatic sprinkler system. Finished basement with fireplace, bar, tall windows and high ceilings. Oversized master suite with professionally organized walk in closet. Separate tub and shower plus double bowl vanity in master bath. All bedrooms have attached bathrooms. New water heater. Central vacuum. Attached two car garage. Short distance to Franklin Elementary.
Property Specifics
| Single Family | |
| — | |
| Colonial | |
| 2008 | |
| Full | |
| — | |
| No | |
| — |
| Cook | |
| — | |
| 0 / Not Applicable | |
| None | |
| Lake Michigan,Public | |
| Public Sewer | |
| 09055240 | |
| 09224210100000 |
Nearby Schools
| NAME: | DISTRICT: | DISTANCE: | |
|---|---|---|---|
|
Grade School
Franklin Elementary School |
64 | — | |
|
Middle School
Emerson Middle School |
64 | Not in DB | |
|
High School
Maine South High School |
207 | Not in DB | |
Property History
| DATE: | EVENT: | PRICE: | SOURCE: |
|---|---|---|---|
| 18 Dec, 2015 | Sold | $805,000 | MRED MLS |
| 19 Oct, 2015 | Under contract | $869,000 | MRED MLS |
| 1 Oct, 2015 | Listed for sale | $869,000 | MRED MLS |
Room Specifics
Total Bedrooms: 4
Bedrooms Above Ground: 4
Bedrooms Below Ground: 0
Dimensions: —
Floor Type: Hardwood
Dimensions: —
Floor Type: Hardwood
Dimensions: —
Floor Type: Hardwood
Full Bathrooms: 5
Bathroom Amenities: Whirlpool,Separate Shower,Double Sink
Bathroom in Basement: 1
Rooms: Bonus Room,Deck,Foyer,Recreation Room,Walk In Closet
Basement Description: Finished
Other Specifics
| 2 | |
| — | |
| Brick | |
| Deck, Patio | |
| — | |
| 60X126 | |
| Pull Down Stair,Unfinished | |
| Full | |
| Vaulted/Cathedral Ceilings, Bar-Wet, Hardwood Floors, First Floor Laundry | |
| Double Oven, Range, Microwave, Dishwasher, Refrigerator, Washer, Dryer, Disposal, Stainless Steel Appliance(s), Wine Refrigerator | |
| Not in DB | |
| — | |
| — | |
| — | |
| Wood Burning, Gas Log |
Tax History
| Year | Property Taxes |
|---|---|
| 2015 | $18,609 |
Contact Agent
Nearby Similar Homes
Nearby Sold Comparables
Contact Agent
Listing Provided By
Coldwell Banker Residential Brokerage










