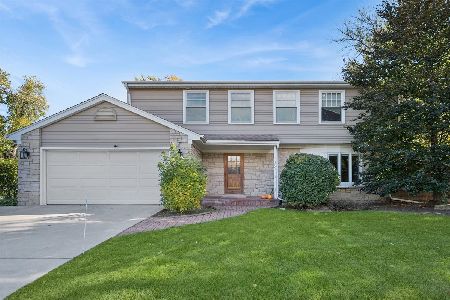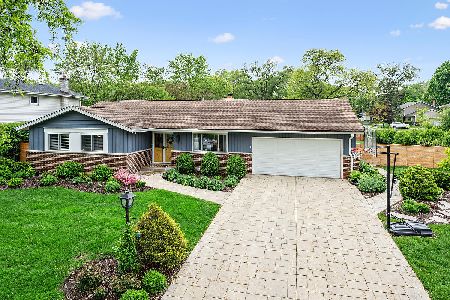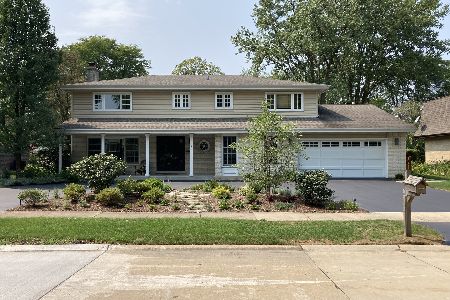1731 Sunnyside Circle, Northbrook, Illinois 60062
$528,000
|
Sold
|
|
| Status: | Closed |
| Sqft: | 2,500 |
| Cost/Sqft: | $230 |
| Beds: | 4 |
| Baths: | 3 |
| Year Built: | 1965 |
| Property Taxes: | $10,576 |
| Days On Market: | 2725 |
| Lot Size: | 0,28 |
Description
You'll love the neighborhood, the floor plan, the updating and the condition of this expanded 4 bedroom colonial in popular Sunset Fields. From the moment you step into the redesigned Foyer with its high ceiling and spacious feel that looks through to the DR, you'll fall in love with the open feeling. The spacious Living Room features a barrel ceiling and stone, floor to ceiling frpl The Dining Rm opens to the LR and has a new design. The newer eat-in Kitchen offers granite counters, stainless appliances, hrdwd floor, newer sliding door to the patio & a pass-thru to the Family Rm. The cozy Family Rm opens to the newer Sun Rm w/skylights & a door to the patio/yd. The lg 1st flr Laundry Rm opens to the side yd. Upstairs are 4 generous sized bdrms with big closets. Hall bath and Mstr Bath have double sinks. Lg finished Basmt has Rec. Rm & lots of storage. Replaced: windows, front door, foyer closet doors, etc. Enjoy the easy access to parks, town, shopping. Walk to Westcott School & pool.
Property Specifics
| Single Family | |
| — | |
| Colonial | |
| 1965 | |
| Partial | |
| TWO STORY | |
| No | |
| 0.28 |
| Cook | |
| Sunset Fields | |
| 0 / Not Applicable | |
| None | |
| Lake Michigan,Public | |
| Public Sewer, Sewer-Storm | |
| 10048161 | |
| 04161140290000 |
Nearby Schools
| NAME: | DISTRICT: | DISTANCE: | |
|---|---|---|---|
|
Grade School
Wescott Elementary School |
30 | — | |
|
Middle School
Maple School |
30 | Not in DB | |
|
High School
Glenbrook North High School |
225 | Not in DB | |
Property History
| DATE: | EVENT: | PRICE: | SOURCE: |
|---|---|---|---|
| 10 Dec, 2018 | Sold | $528,000 | MRED MLS |
| 24 Oct, 2018 | Under contract | $575,000 | MRED MLS |
| — | Last price change | $599,000 | MRED MLS |
| 10 Aug, 2018 | Listed for sale | $619,000 | MRED MLS |
Room Specifics
Total Bedrooms: 4
Bedrooms Above Ground: 4
Bedrooms Below Ground: 0
Dimensions: —
Floor Type: Carpet
Dimensions: —
Floor Type: Carpet
Dimensions: —
Floor Type: Parquet
Full Bathrooms: 3
Bathroom Amenities: Separate Shower,Double Sink
Bathroom in Basement: 0
Rooms: Sun Room,Recreation Room
Basement Description: Partially Finished
Other Specifics
| 2 | |
| Concrete Perimeter | |
| Asphalt | |
| Patio | |
| Landscaped | |
| 86 X 147 X 85 X 147 | |
| Unfinished | |
| Full | |
| Vaulted/Cathedral Ceilings, Skylight(s), Hardwood Floors, First Floor Laundry | |
| Double Oven, Microwave, Dishwasher, Refrigerator, Washer, Dryer, Disposal, Stainless Steel Appliance(s), Cooktop | |
| Not in DB | |
| Pool, Sidewalks, Street Lights, Street Paved | |
| — | |
| — | |
| Wood Burning |
Tax History
| Year | Property Taxes |
|---|---|
| 2018 | $10,576 |
Contact Agent
Nearby Similar Homes
Nearby Sold Comparables
Contact Agent
Listing Provided By
Coldwell Banker Residential










