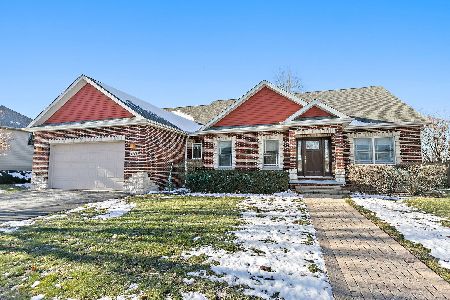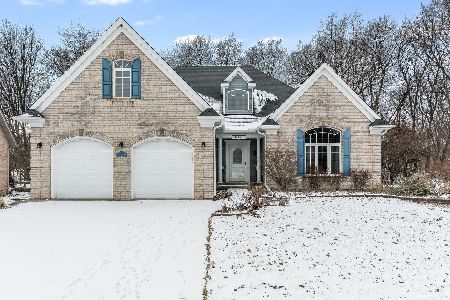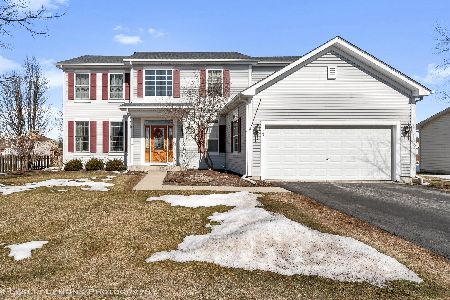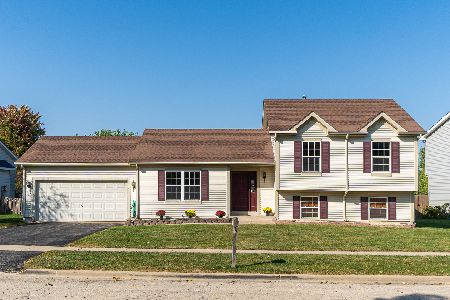1731 Tallmeadow Drive, Dekalb, Illinois 60115
$175,000
|
Sold
|
|
| Status: | Closed |
| Sqft: | 1,604 |
| Cost/Sqft: | $104 |
| Beds: | 3 |
| Baths: | 3 |
| Year Built: | 2004 |
| Property Taxes: | $5,048 |
| Days On Market: | 3549 |
| Lot Size: | 0,30 |
Description
MULTIPLE OFFERS - HIGHEST AND BEST BY SATURDAY 5/21 AT 5 P.M. This well maintained home features hardwood floors in the foyer, hallway, 1/2 bath and kitchen. Brand NEW carpet in the spacious living room and dining room. Kitchen features 42" cabinets, solid surface counters, eating area, pantry and sliding glass doors leading to the spacious, fully fenced backyard. Large master bedroom with master bath that offers dual vanities and walk in closet. Two additional bedrooms and hall bathroom with dual vanities complete the upstairs. Solid oak trim throughout the home and six panel doors. Beautifully finished basement with a built in office area and large 20 x 20 recreation area / family room with recessed lighting and built in media center. Convenient 1st floor laundry room located off the 2 car garage that has a 14 X 9 kick-out for additional storage space. Home sits on a large, nicely landscaped lot. Conveniently located near Dekalb high school, NIU and I-88.
Property Specifics
| Single Family | |
| — | |
| — | |
| 2004 | |
| Full | |
| — | |
| No | |
| 0.3 |
| De Kalb | |
| — | |
| 0 / Not Applicable | |
| None | |
| Public | |
| Public Sewer | |
| 09227329 | |
| 0815225005 |
Property History
| DATE: | EVENT: | PRICE: | SOURCE: |
|---|---|---|---|
| 5 Jul, 2016 | Sold | $175,000 | MRED MLS |
| 24 May, 2016 | Under contract | $167,500 | MRED MLS |
| 16 May, 2016 | Listed for sale | $167,500 | MRED MLS |
Room Specifics
Total Bedrooms: 3
Bedrooms Above Ground: 3
Bedrooms Below Ground: 0
Dimensions: —
Floor Type: Carpet
Dimensions: —
Floor Type: Carpet
Full Bathrooms: 3
Bathroom Amenities: Double Sink
Bathroom in Basement: 0
Rooms: Foyer,Office,Recreation Room
Basement Description: Finished
Other Specifics
| 2.5 | |
| Concrete Perimeter | |
| Asphalt | |
| Porch | |
| Fenced Yard | |
| 173X100X151X63 | |
| — | |
| Full | |
| Hardwood Floors, First Floor Laundry | |
| Range, Microwave, Dishwasher, Refrigerator, Washer, Dryer | |
| Not in DB | |
| — | |
| — | |
| — | |
| — |
Tax History
| Year | Property Taxes |
|---|---|
| 2016 | $5,048 |
Contact Agent
Nearby Similar Homes
Nearby Sold Comparables
Contact Agent
Listing Provided By
Baird & Warner









