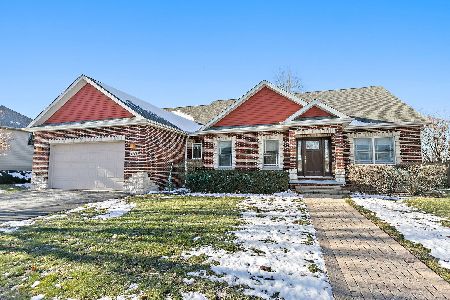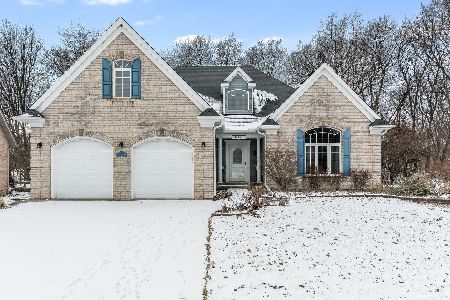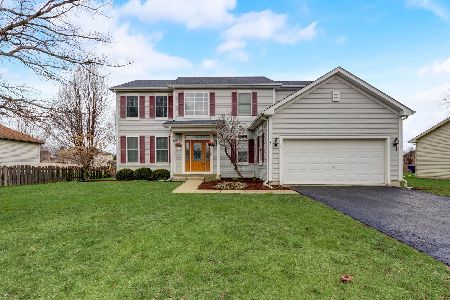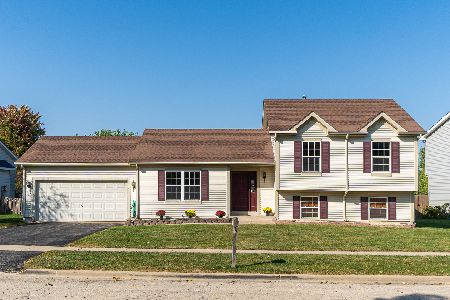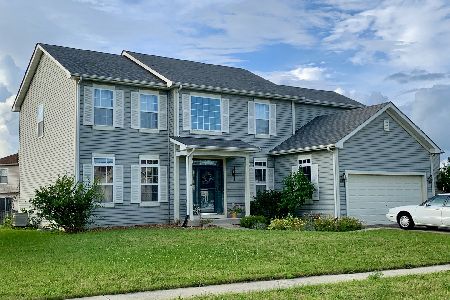1743 Tallmeadow Drive, Dekalb, Illinois 60115
$259,900
|
Sold
|
|
| Status: | Closed |
| Sqft: | 2,604 |
| Cost/Sqft: | $98 |
| Beds: | 4 |
| Baths: | 3 |
| Year Built: | 2003 |
| Property Taxes: | $8,072 |
| Days On Market: | 1796 |
| Lot Size: | 0,25 |
Description
Beautifully updated 4 bedroom/2.5 bath home located in the Heatherstone subdivision, across from the DeKalb High School and other amenities. The main level of this desirable floor plan features a formal living room and dining room, spacious eat in kitchen with new appliances, counter tops, back splash, repurposed cabinets, family room with a brick, gas fireplace and powder room, 2 story entry and laundry room. Second level boasts 3 bedrooms, a master suite and 2 updated baths. New flooring throughout. A fenced in backyard meant for entertaining with pool, deck and concrete patio. Bring your ideas to the basement that is roughed in already for a bath and ready to be finished. New roof and most windows within the last three years. This great family home will not disappoint!
Property Specifics
| Single Family | |
| — | |
| — | |
| 2003 | |
| Full | |
| — | |
| No | |
| 0.25 |
| De Kalb | |
| Heatherstone | |
| 0 / Not Applicable | |
| None | |
| Public | |
| Public Sewer | |
| 11010494 | |
| 0815225004 |
Property History
| DATE: | EVENT: | PRICE: | SOURCE: |
|---|---|---|---|
| 30 May, 2018 | Sold | $199,000 | MRED MLS |
| 6 Apr, 2018 | Under contract | $199,900 | MRED MLS |
| 2 Apr, 2018 | Listed for sale | $199,900 | MRED MLS |
| 24 May, 2021 | Sold | $259,900 | MRED MLS |
| 7 Mar, 2021 | Under contract | $254,900 | MRED MLS |
| 4 Mar, 2021 | Listed for sale | $254,900 | MRED MLS |
| 17 Jun, 2024 | Sold | $350,000 | MRED MLS |
| 7 Apr, 2024 | Under contract | $339,000 | MRED MLS |
| 5 Apr, 2024 | Listed for sale | $339,000 | MRED MLS |
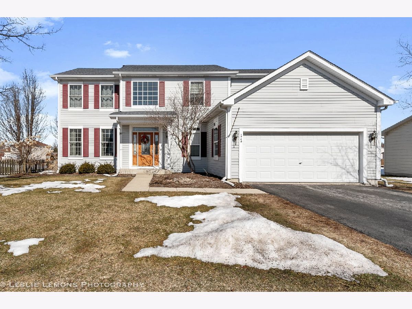
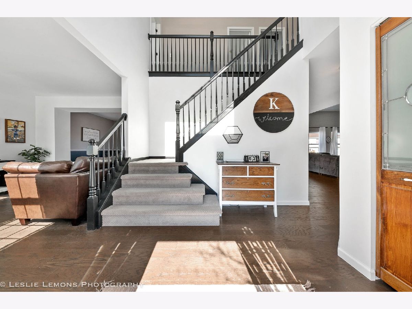
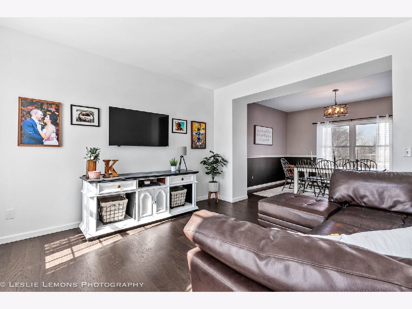
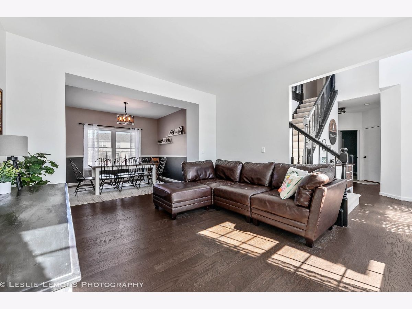
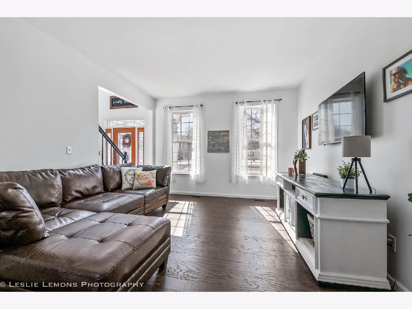
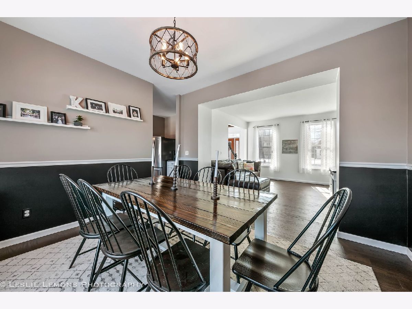
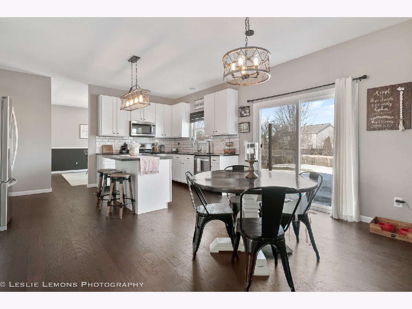
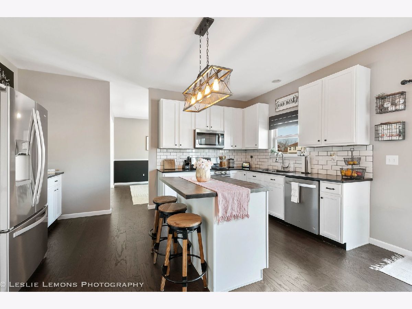
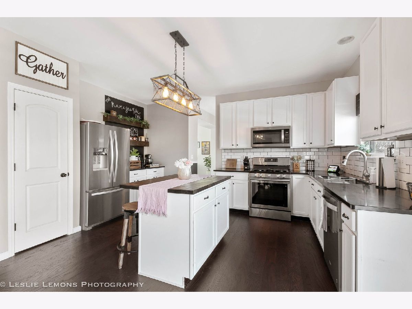
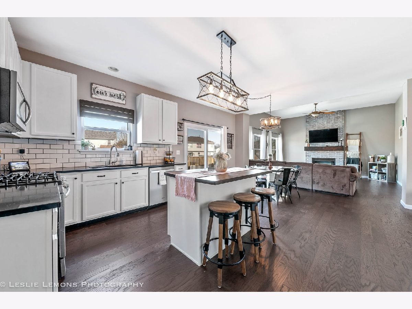
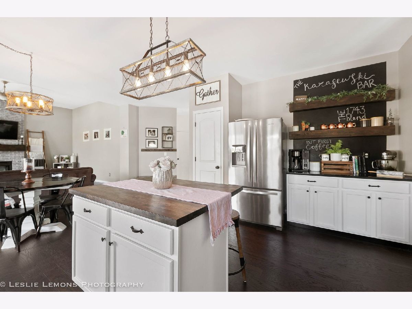
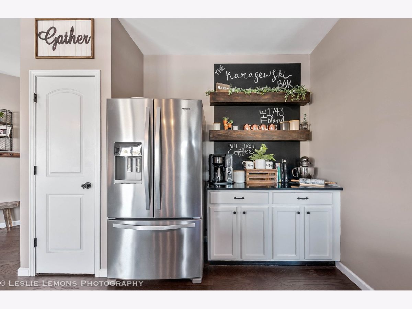
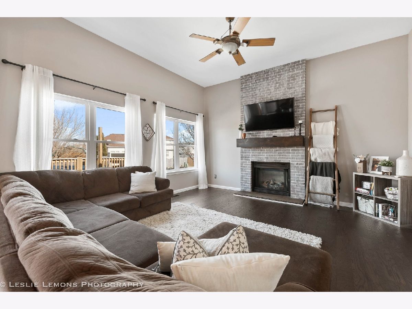
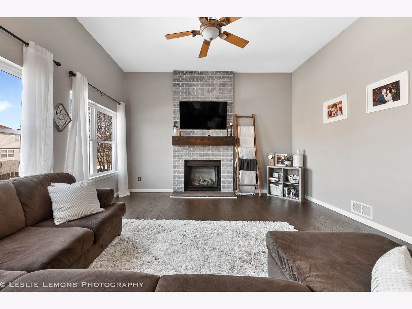
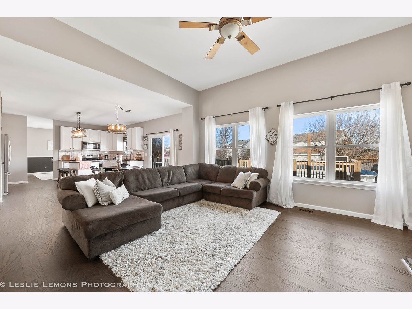
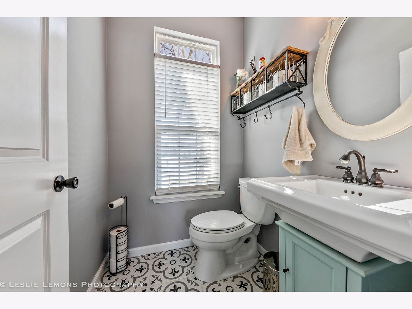
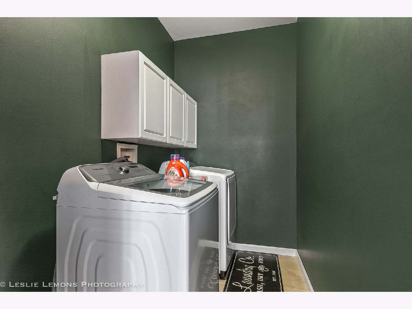
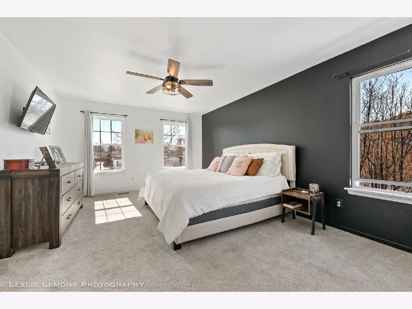
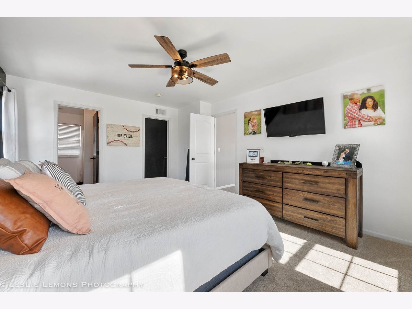
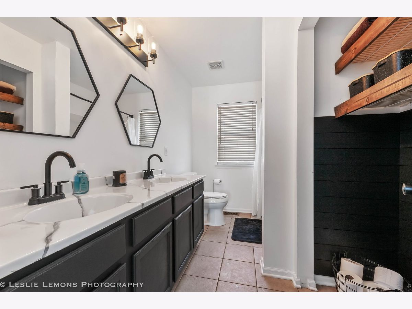
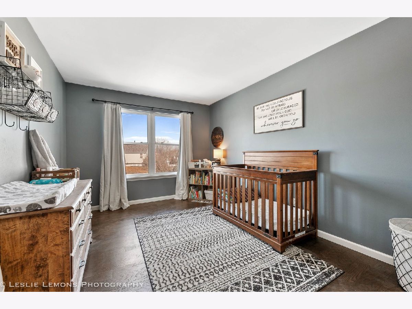
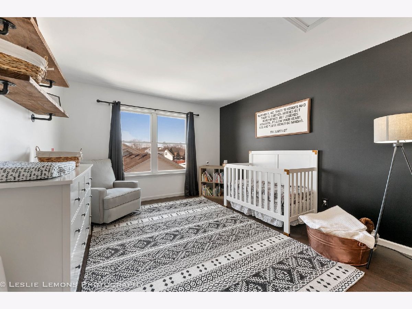
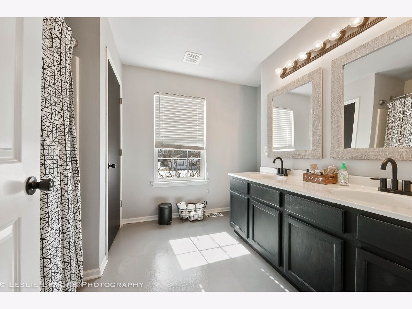
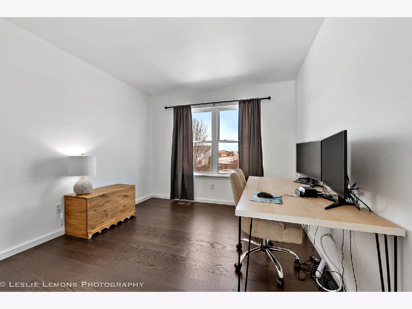
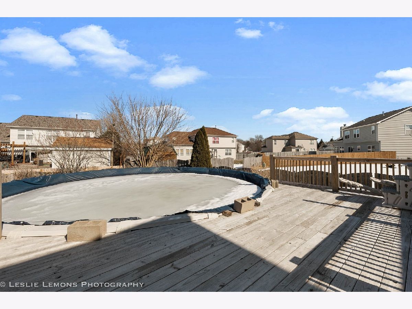
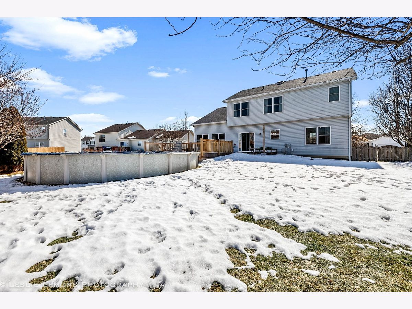
Room Specifics
Total Bedrooms: 4
Bedrooms Above Ground: 4
Bedrooms Below Ground: 0
Dimensions: —
Floor Type: Carpet
Dimensions: —
Floor Type: Carpet
Dimensions: —
Floor Type: Carpet
Full Bathrooms: 3
Bathroom Amenities: Double Sink
Bathroom in Basement: 0
Rooms: No additional rooms
Basement Description: Unfinished
Other Specifics
| 2 | |
| Concrete Perimeter | |
| Asphalt | |
| Stamped Concrete Patio, Above Ground Pool | |
| Fenced Yard | |
| 80X151X84X21X129 | |
| Unfinished | |
| Full | |
| First Floor Laundry | |
| Range, Dishwasher, Refrigerator, Washer, Dryer, Disposal, Range Hood | |
| Not in DB | |
| Curbs, Sidewalks, Street Lights, Street Paved | |
| — | |
| — | |
| Gas Log |
Tax History
| Year | Property Taxes |
|---|---|
| 2018 | $7,111 |
| 2021 | $8,072 |
| 2024 | $7,234 |
Contact Agent
Nearby Similar Homes
Nearby Sold Comparables
Contact Agent
Listing Provided By
Weichert REALTORS Signature Professionals


