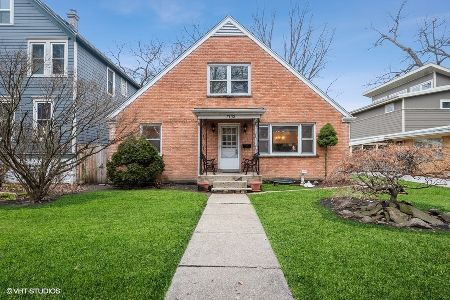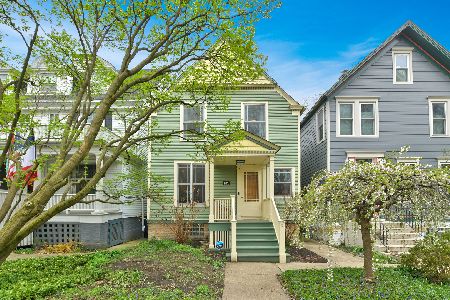1731 Wesley Avenue, Evanston, Illinois 60201
$829,000
|
Sold
|
|
| Status: | Closed |
| Sqft: | 3,200 |
| Cost/Sqft: | $265 |
| Beds: | 5 |
| Baths: | 3 |
| Year Built: | 1899 |
| Property Taxes: | $11,999 |
| Days On Market: | 2461 |
| Lot Size: | 0,24 |
Description
Home built by Myron Hunt for himself in 1899 on a 50 x 207 lot. Enter from the wrap-around porch through the original double doors entry into a gracious reception area with a stunning staircase with large over sized windows. Walk-in coat closet, original woodwork, stain glass and architectural details. This home has an updated eat-in kitchen with large breakfast area adjacent to a deck over looking the park like yard. Dining room off the kitchen features south facing bay window and built in china cabinet. 25 ft. living room offers two seating areas with a wood burning fireplace, south windows and access to the wrap around porch. Second floor has 3 large and 2 smaller bedrooms all with good natural. Third floor has a 6th bedroom with cavernous attic space waiting to be finished. The finished basement has a newer full bath. Laundry room w/new Washer and Dryer,new Water Heater & newer flooring, This is a true walk to town location and to Dewey School.
Property Specifics
| Single Family | |
| — | |
| — | |
| 1899 | |
| Full | |
| — | |
| No | |
| 0.24 |
| Cook | |
| — | |
| 0 / Not Applicable | |
| None | |
| Lake Michigan,Public | |
| Sewer-Storm | |
| 10375373 | |
| 10132250060000 |
Nearby Schools
| NAME: | DISTRICT: | DISTANCE: | |
|---|---|---|---|
|
Grade School
Dewey Elementary School |
65 | — | |
|
Middle School
Nichols Middle School |
65 | Not in DB | |
|
High School
Evanston Twp High School |
202 | Not in DB | |
Property History
| DATE: | EVENT: | PRICE: | SOURCE: |
|---|---|---|---|
| 8 Aug, 2019 | Sold | $829,000 | MRED MLS |
| 27 May, 2019 | Under contract | $849,000 | MRED MLS |
| 8 May, 2019 | Listed for sale | $849,000 | MRED MLS |
Room Specifics
Total Bedrooms: 5
Bedrooms Above Ground: 5
Bedrooms Below Ground: 0
Dimensions: —
Floor Type: Carpet
Dimensions: —
Floor Type: Carpet
Dimensions: —
Floor Type: —
Dimensions: —
Floor Type: —
Full Bathrooms: 3
Bathroom Amenities: —
Bathroom in Basement: 1
Rooms: Bedroom 5,Eating Area,Sitting Room,Recreation Room,Foyer
Basement Description: Partially Finished
Other Specifics
| 2 | |
| — | |
| — | |
| — | |
| — | |
| 50 X 207 | |
| Finished,Full,Interior Stair,Unfinished | |
| None | |
| — | |
| — | |
| Not in DB | |
| — | |
| — | |
| — | |
| Wood Burning |
Tax History
| Year | Property Taxes |
|---|---|
| 2019 | $11,999 |
Contact Agent
Nearby Similar Homes
Nearby Sold Comparables
Contact Agent
Listing Provided By
@properties








