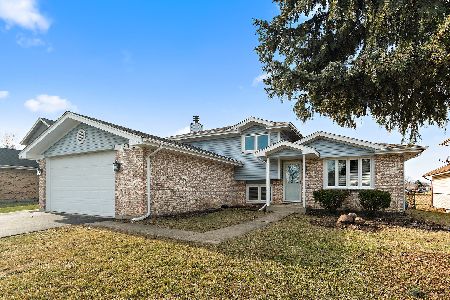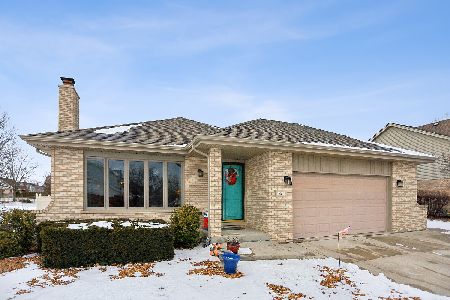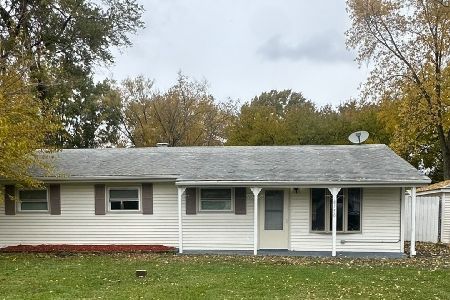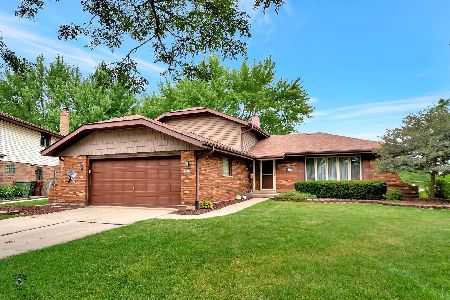17319 Locust Avenue, Tinley Park, Illinois 60487
$264,000
|
Sold
|
|
| Status: | Closed |
| Sqft: | 1,824 |
| Cost/Sqft: | $147 |
| Beds: | 3 |
| Baths: | 2 |
| Year Built: | 1979 |
| Property Taxes: | $6,256 |
| Days On Market: | 3497 |
| Lot Size: | 0,19 |
Description
Open floor plan- step ranch- 1825 sq.ft. plus finished basement- Owners relocating- Lots of news: NEW roof 2012 (tear off and warranty)* NEW central air and furnace in 2013 * NEW hot water heater - All NEW golden oak doors and trim thru-out - Huge bright updated kitchen w/center island (5.5x4) & Jenn Air cook top, newer overhead exhaust- Newer counter tops, ceramic flooring and back splash- undermount sink- Pull out kitchen cabinet drawers-ALL newer appliances included- Remodeled bathroom w/newer soaker air jet tub- newer ceramic flooring & tub enclosure-newer vanity tops etc. Newer carpeting in basement- All NEW Zoeller (sump) pump(s) with upgraded back up pump system for both sumps- Big fenced yard with NEW privacy fencing in 2013- Huge 28x15 paver patio and shed- Fast possession available - Walking distance to award winning schools -
Property Specifics
| Single Family | |
| — | |
| Step Ranch | |
| 1979 | |
| Partial | |
| STEP RANCH | |
| No | |
| 0.19 |
| Cook | |
| Timbers Edge | |
| 0 / Not Applicable | |
| None | |
| Lake Michigan | |
| Public Sewer | |
| 09270877 | |
| 27274070040000 |
Nearby Schools
| NAME: | DISTRICT: | DISTANCE: | |
|---|---|---|---|
|
High School
Victor J Andrew High School |
230 | Not in DB | |
Property History
| DATE: | EVENT: | PRICE: | SOURCE: |
|---|---|---|---|
| 19 Oct, 2016 | Sold | $264,000 | MRED MLS |
| 5 Sep, 2016 | Under contract | $269,000 | MRED MLS |
| 27 Jun, 2016 | Listed for sale | $269,000 | MRED MLS |
Room Specifics
Total Bedrooms: 4
Bedrooms Above Ground: 3
Bedrooms Below Ground: 1
Dimensions: —
Floor Type: Carpet
Dimensions: —
Floor Type: Carpet
Dimensions: —
Floor Type: Vinyl
Full Bathrooms: 2
Bathroom Amenities: Whirlpool,Double Sink,Garden Tub
Bathroom in Basement: 0
Rooms: No additional rooms
Basement Description: Finished
Other Specifics
| 2 | |
| Concrete Perimeter | |
| Concrete | |
| Patio, Storms/Screens | |
| Fenced Yard | |
| 65X120X100X135 | |
| Unfinished | |
| None | |
| Wood Laminate Floors, First Floor Full Bath | |
| Double Oven, Range, Dishwasher, Refrigerator, Disposal | |
| Not in DB | |
| Sidewalks, Street Lights, Street Paved | |
| — | |
| — | |
| Gas Log |
Tax History
| Year | Property Taxes |
|---|---|
| 2016 | $6,256 |
Contact Agent
Nearby Similar Homes
Nearby Sold Comparables
Contact Agent
Listing Provided By
Suburban Realty Inc.










