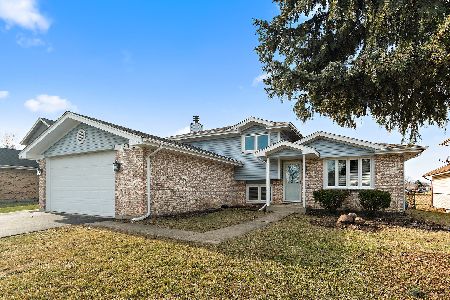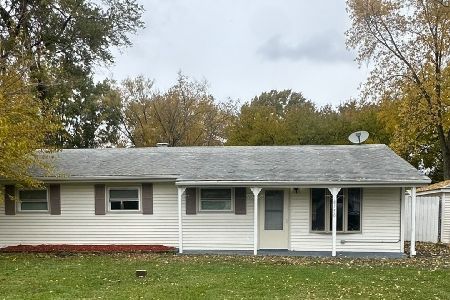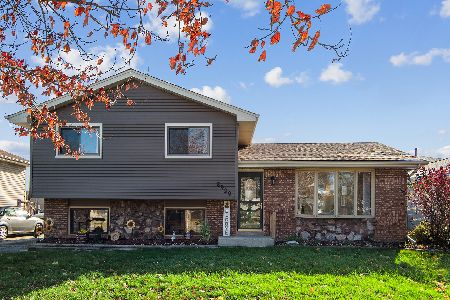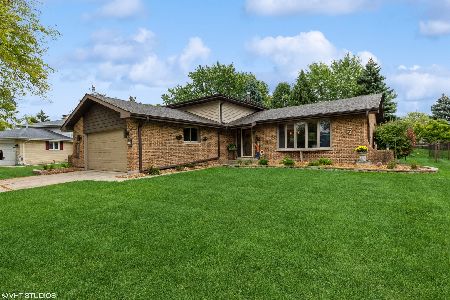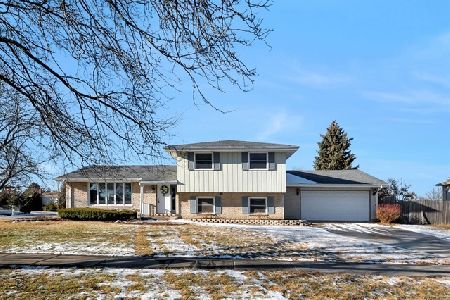8802 Juniper Court, Tinley Park, Illinois 60487
$357,000
|
Sold
|
|
| Status: | Closed |
| Sqft: | 2,250 |
| Cost/Sqft: | $162 |
| Beds: | 3 |
| Baths: | 2 |
| Year Built: | 1977 |
| Property Taxes: | $5,379 |
| Days On Market: | 1276 |
| Lot Size: | 0,27 |
Description
Location, LocaTION, LOCATION!! Prepare to be amazed by this updated split level in superb location in Timbers Edge subdivision in Tinley Park within school districts 140 and 230. This house is in an ideal location as it's situated in a cul-de-sac, one block from Christa McAuliffe Elementary School, a quick walk to Prairie View Middle School and walk to Andrew High School. Sellers have cared for this home impeccably. Some of the most worthwhile mentions include a NEW ROOF and bathroom skylight in 2020 (25-year warranty transfers to new owners), NEWers include windows, siding, gutters with leaf guard, newer furnace and air conditioner, water heater and all mechanicals routinely maintained. The main level features a large living room and dining room, a beautifully updated kitchen with stainless 5-burner stovetop and double-oven, a very quiet Bosch dishwasher. Gorgeous granite counters and granite backsplash. To allow for a roomier eat-n kitchen, homeowner expanded the table area; it extends 2.5 feet further than the standard split-level model. Sliding door leads to a large (16.5 ft x 30 ft) brick paved patio and large backyard with fence. Brick paved path continues around home. Concrete driveway and 2.5-car garage. The second level of the home features 3 bedrooms and a full bathroom with bathtub. Primary bedroom features a dressing area, with two closets, which leads to the bathroom. Newer doors and trim throughout. The sub level or family room on the lower level features a second full bath with shower, large pantry, newer plank flooring in bathroom and laundry room. Laundry room features wall-to-wall built-in shelving unit to accommodate food storage, shoes, coats, and extra refrigerator and freezer. Access to finished basement that features a recreation room, potentially a fourth bedroom as it's partially built out. There is a large storage that houses the mechanicals and built-in shelving for abundant storage. Three (3) attic spaces; two in the home and one in the garage. Excellent location to walk to schools, Parks, Jets Pizza, Hair Salon, Frosted Donuts, Avocado Theory, Nail Salon.
Property Specifics
| Single Family | |
| — | |
| — | |
| 1977 | |
| — | |
| — | |
| No | |
| 0.27 |
| Cook | |
| Timbers Edge | |
| 0 / Not Applicable | |
| — | |
| — | |
| — | |
| 11476198 | |
| 27274070090000 |
Nearby Schools
| NAME: | DISTRICT: | DISTANCE: | |
|---|---|---|---|
|
Grade School
Christa Mcauliffe School |
140 | — | |
|
Middle School
Prairie View Middle School |
140 | Not in DB | |
|
High School
Victor J Andrew High School |
230 | Not in DB | |
Property History
| DATE: | EVENT: | PRICE: | SOURCE: |
|---|---|---|---|
| 28 Oct, 2022 | Sold | $357,000 | MRED MLS |
| 25 Sep, 2022 | Under contract | $364,900 | MRED MLS |
| — | Last price change | $369,900 | MRED MLS |
| 27 Jul, 2022 | Listed for sale | $374,900 | MRED MLS |
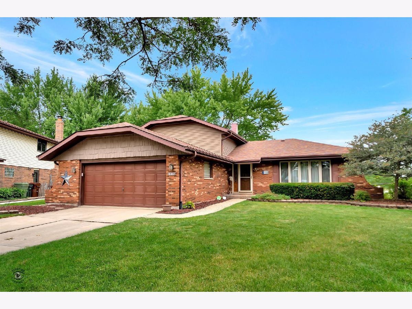
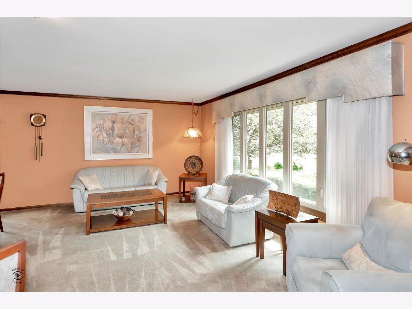
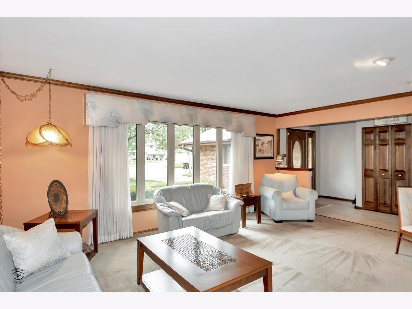
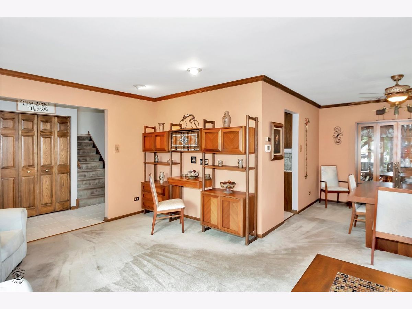
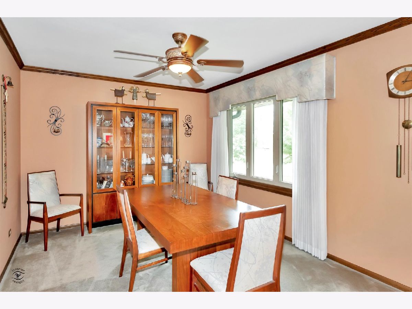
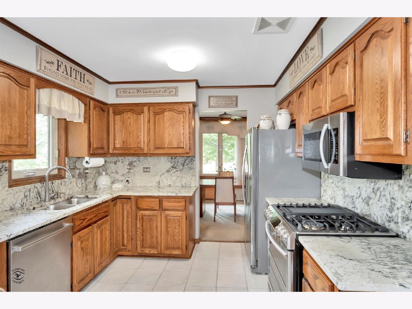
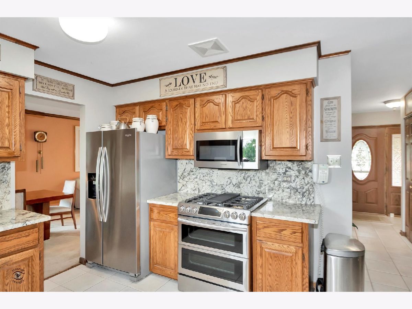
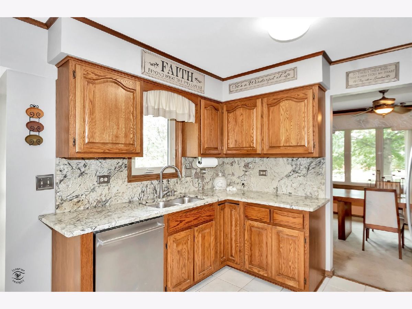
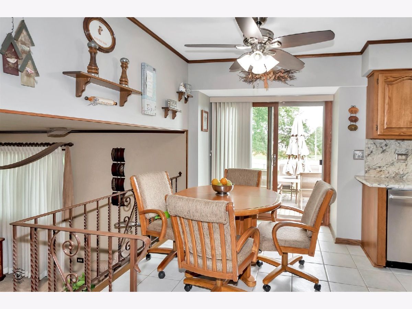
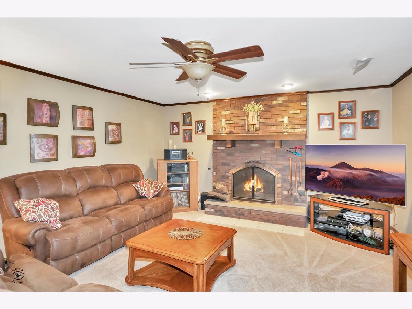
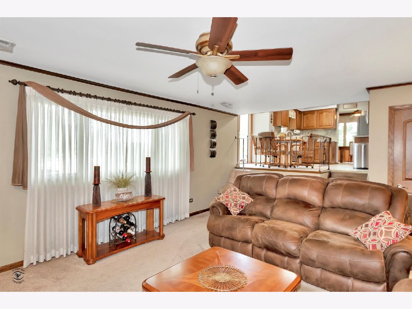
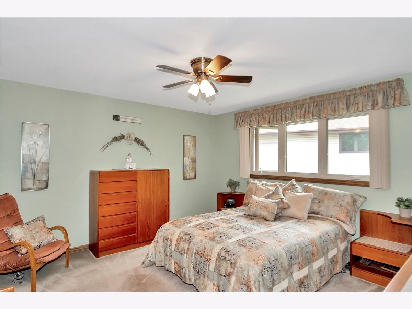
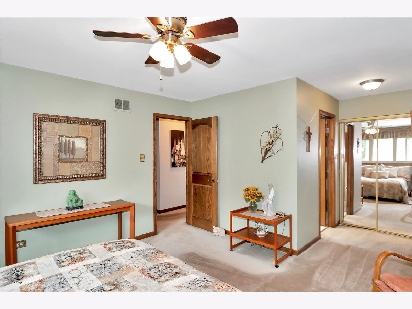
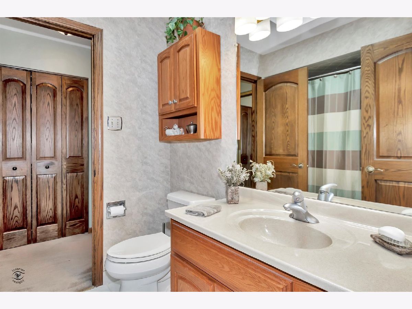
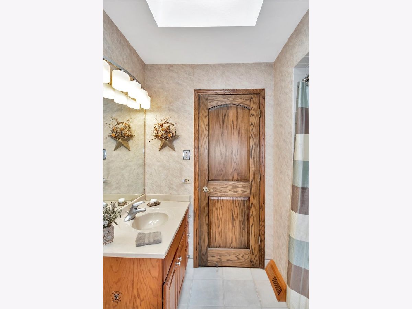
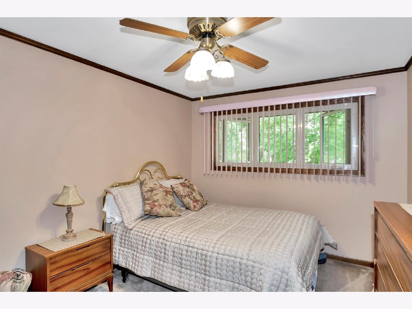
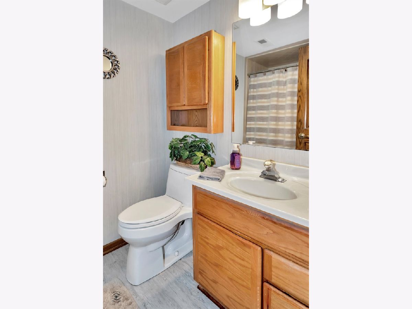
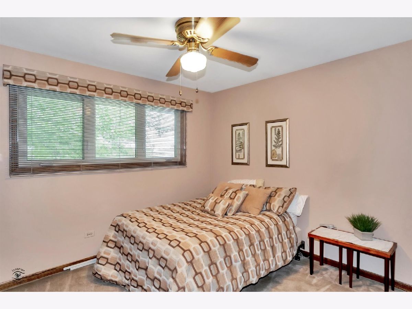
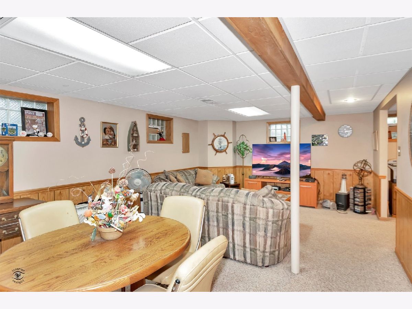
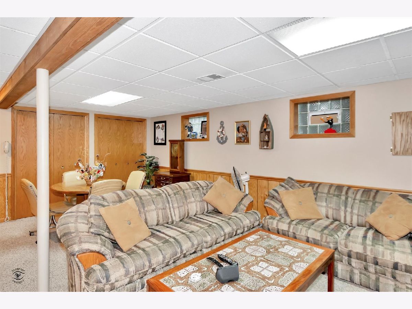
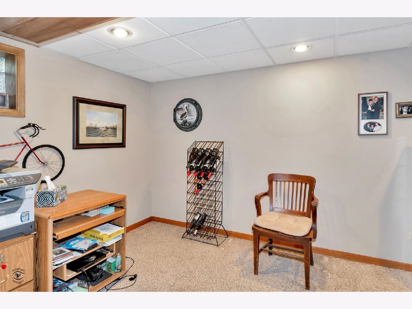
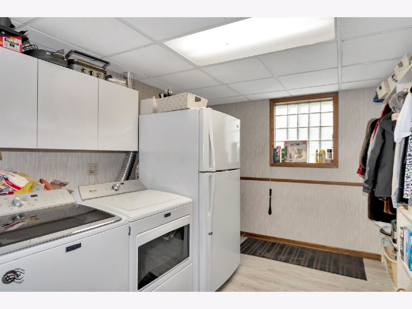
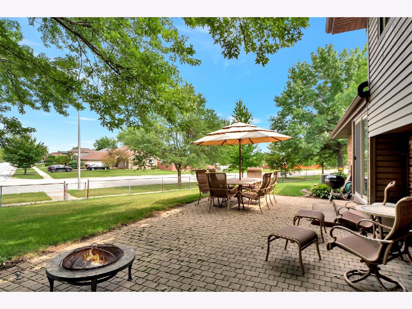
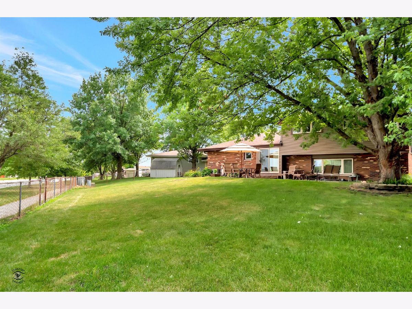
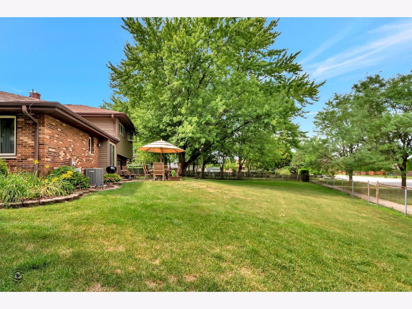
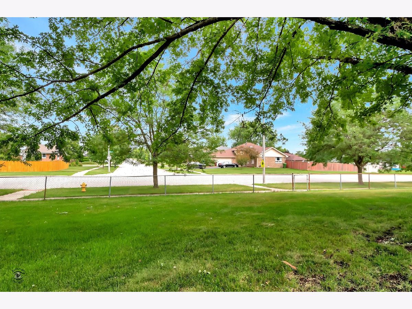
Room Specifics
Total Bedrooms: 3
Bedrooms Above Ground: 3
Bedrooms Below Ground: 0
Dimensions: —
Floor Type: —
Dimensions: —
Floor Type: —
Full Bathrooms: 2
Bathroom Amenities: Soaking Tub
Bathroom in Basement: 0
Rooms: —
Basement Description: Finished,Sub-Basement,Rec/Family Area,Storage Space
Other Specifics
| 2.5 | |
| — | |
| Concrete | |
| — | |
| — | |
| 167 X 154 X 117 X 40 | |
| Full | |
| — | |
| — | |
| — | |
| Not in DB | |
| — | |
| — | |
| — | |
| — |
Tax History
| Year | Property Taxes |
|---|---|
| 2022 | $5,379 |
Contact Agent
Nearby Similar Homes
Nearby Sold Comparables
Contact Agent
Listing Provided By
eXp Realty, LLC



