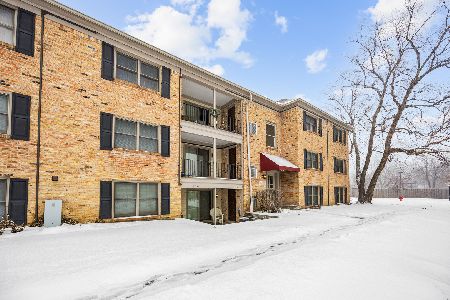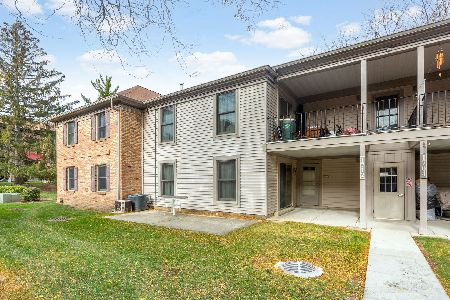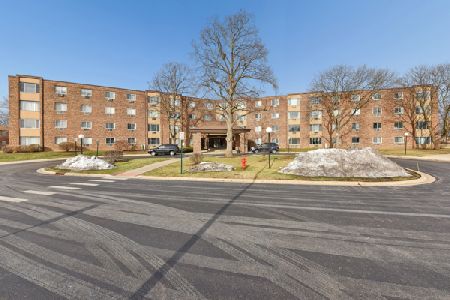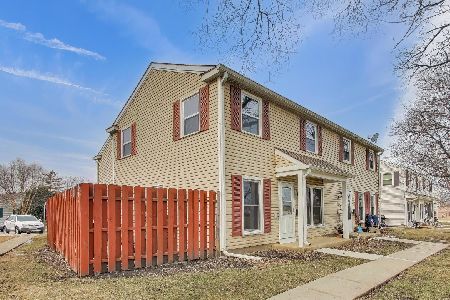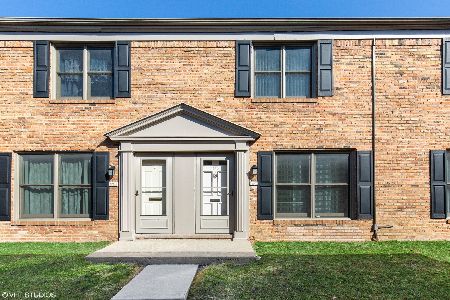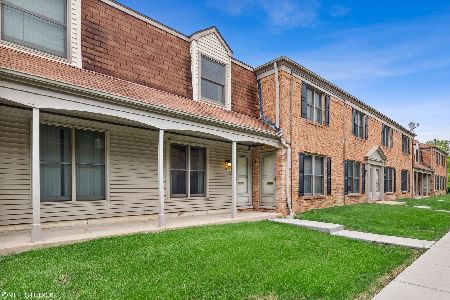1732 Bristol Walk Drive, Hoffman Estates, Illinois 60169
$133,000
|
Sold
|
|
| Status: | Closed |
| Sqft: | 0 |
| Cost/Sqft: | — |
| Beds: | 2 |
| Baths: | 2 |
| Year Built: | 1975 |
| Property Taxes: | $1,133 |
| Days On Market: | 2720 |
| Lot Size: | 0,00 |
Description
Look no further! Come see & come buy this COMPLETELY UPDATED townhome with 2 bedrooms/1.1 baths featuring new wood floors throughout the first level; new carpet on the 2nd level; newer kitchen with center cooktop, granite countertops, and SS appliances; remodeled bathrooms highlighted by Jacuzzi tub, vessel sink and granite vanities; and in-unit laundry on 2nd level. Tucked away on a no-through-traffic street, it's priced right for the most discriminating buyer; low taxes, assessments with (most) utilities included and rentability make this an investor's dream too. Commuters will love that it's close to I90 and I290, and proximate to local shopping, megaplex movie theatres, medical facilities and Woodfield Mall. Make nature your neighbor with nearby parks, 2 forest preserves and Hilldale Golf Club. Updated, turnkey and prime location-this trifecta demands fast action. Call now!
Property Specifics
| Condos/Townhomes | |
| 2 | |
| — | |
| 1975 | |
| None | |
| — | |
| No | |
| — |
| Cook | |
| Hilldale | |
| 341 / Monthly | |
| Heat,Water,Parking,Insurance,Exterior Maintenance,Lawn Care,Scavenger,Snow Removal | |
| Public | |
| Public Sewer | |
| 10085339 | |
| 07081010191126 |
Nearby Schools
| NAME: | DISTRICT: | DISTANCE: | |
|---|---|---|---|
|
Grade School
John Muir Elementary School |
54 | — | |
|
Middle School
Eisenhower Junior High School |
54 | Not in DB | |
|
High School
Hoffman Estates High School |
211 | Not in DB | |
Property History
| DATE: | EVENT: | PRICE: | SOURCE: |
|---|---|---|---|
| 1 Mar, 2019 | Sold | $133,000 | MRED MLS |
| 17 Jan, 2019 | Under contract | $138,500 | MRED MLS |
| — | Last price change | $141,000 | MRED MLS |
| 17 Sep, 2018 | Listed for sale | $141,000 | MRED MLS |
Room Specifics
Total Bedrooms: 2
Bedrooms Above Ground: 2
Bedrooms Below Ground: 0
Dimensions: —
Floor Type: Carpet
Full Bathrooms: 2
Bathroom Amenities: Whirlpool
Bathroom in Basement: —
Rooms: No additional rooms
Basement Description: None
Other Specifics
| — | |
| Concrete Perimeter | |
| — | |
| Patio, Storms/Screens | |
| Common Grounds | |
| COMMON GROUND | |
| — | |
| None | |
| Wood Laminate Floors, Second Floor Laundry, Storage | |
| Range, Dishwasher, Refrigerator, Washer, Dryer, Disposal, Cooktop | |
| Not in DB | |
| — | |
| — | |
| Party Room, Pool | |
| — |
Tax History
| Year | Property Taxes |
|---|---|
| 2019 | $1,133 |
Contact Agent
Nearby Similar Homes
Nearby Sold Comparables
Contact Agent
Listing Provided By
Baird & Warner

