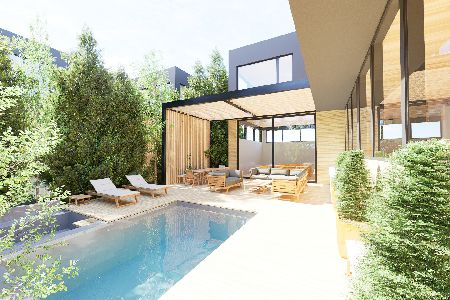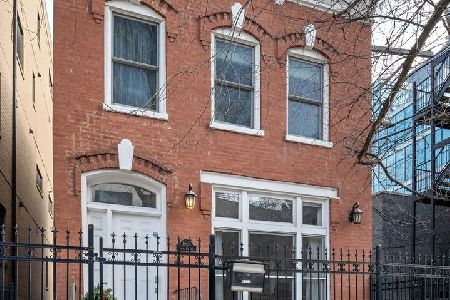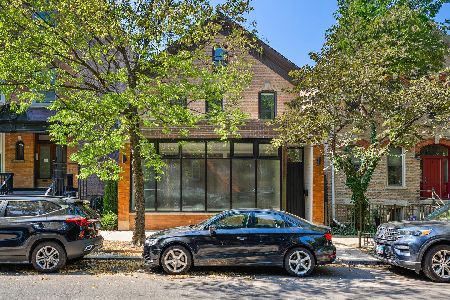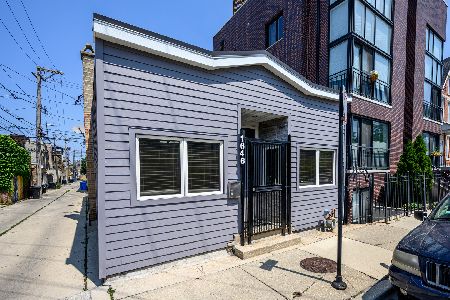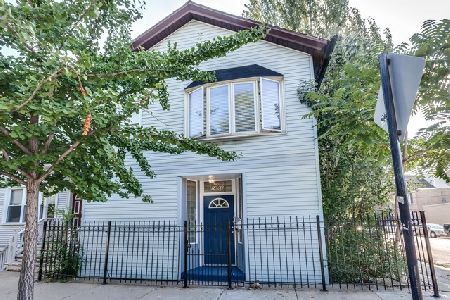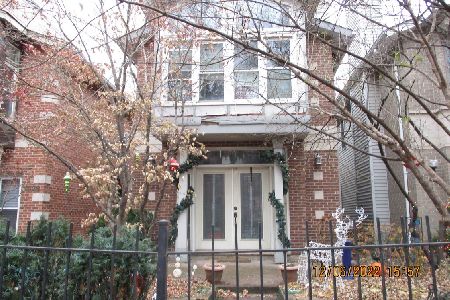1732 Crystal Street, West Town, Chicago, Illinois 60622
$1,050,000
|
Sold
|
|
| Status: | Closed |
| Sqft: | 2,000 |
| Cost/Sqft: | $548 |
| Beds: | 3 |
| Baths: | 4 |
| Year Built: | 1997 |
| Property Taxes: | $16,500 |
| Days On Market: | 858 |
| Lot Size: | 0,00 |
Description
Nestled on a quiet, one way, tree-lined street in the highly desirable Wicker Park neighborhood sits this move-in-ready single family home. This four bed, three and a half bath gem is a true masterpiece, offering proximity to boutique shops, an array of restaurants, and convenient public transportation. As you enter 1732 W. Crystal you'll be immediately captivated by its elegance. A stunning glass pendant light, grand staircase, House of Hackney Wallpaper, and hardwood floors invite you into the living room complete with crown moulding, wainscoting, built-in bookshelves and a fireplace. This meticulously maintained home boasts ample storage throughout and showcases an open kitchen / dining area with custom white cabinets, quartz countertops, a central island with seating and striking statement light fixtures. The second floor houses three bedrooms and two full baths. The primary bedroom offers an ensuite bathroom, as well as spacious double closets thoughtfully designed with built-ins. The lower level of this gracious residence reveals a full basement with a surround sound speaker system, an additional full bathroom and a fourth bedroom; perfect for accommodating guests or creating a private retreat. Step outside and discover the quiet and lush two level back yard. The outdoor deck, just off the kitchen, is perfect for relaxing day or night while the lower brick patio offers space for outdoor dining or an evening bonfire with friends. Additionally, the insulated and heated, two-car garage is wired for a 220-volt car charging port. Experience luxury living at 1732 W. Crystal in Wicker Park, where your new home awaits.
Property Specifics
| Single Family | |
| — | |
| — | |
| 1997 | |
| — | |
| — | |
| No | |
| — |
| Cook | |
| — | |
| 0 / Not Applicable | |
| — | |
| — | |
| — | |
| 11878338 | |
| 17062330190000 |
Property History
| DATE: | EVENT: | PRICE: | SOURCE: |
|---|---|---|---|
| 1 Aug, 2011 | Sold | $606,000 | MRED MLS |
| 14 Jun, 2011 | Under contract | $635,000 | MRED MLS |
| — | Last price change | $675,000 | MRED MLS |
| 2 May, 2011 | Listed for sale | $675,000 | MRED MLS |
| 14 Nov, 2023 | Sold | $1,050,000 | MRED MLS |
| 3 Oct, 2023 | Under contract | $1,095,000 | MRED MLS |
| 6 Sep, 2023 | Listed for sale | $1,095,000 | MRED MLS |
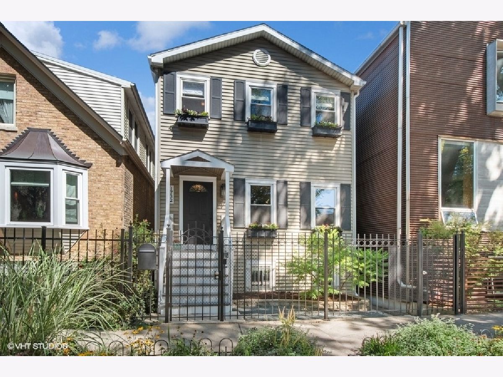
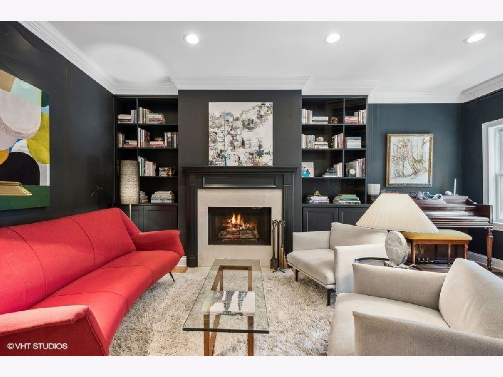
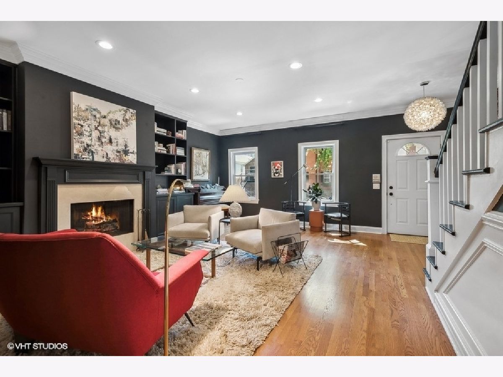
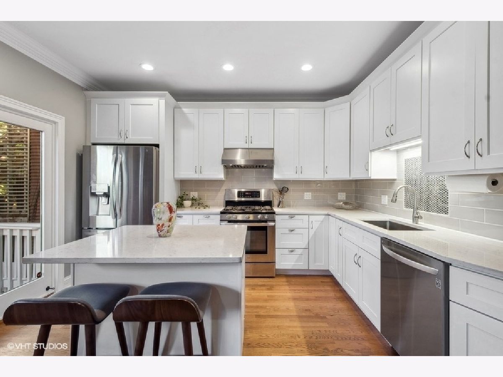
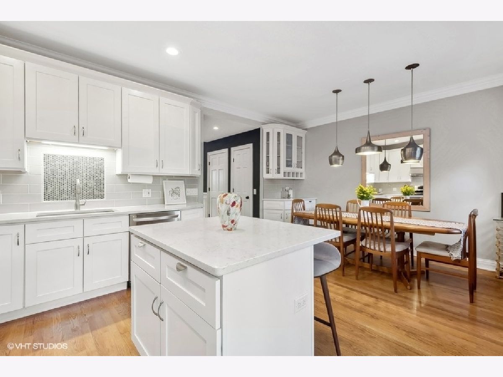
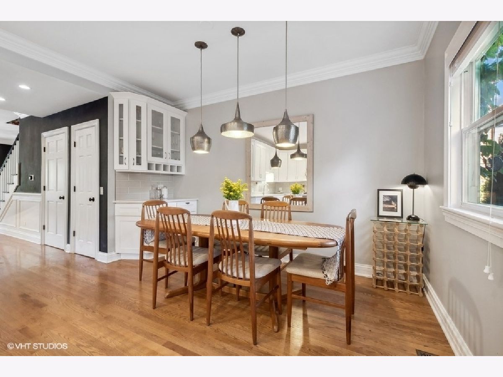
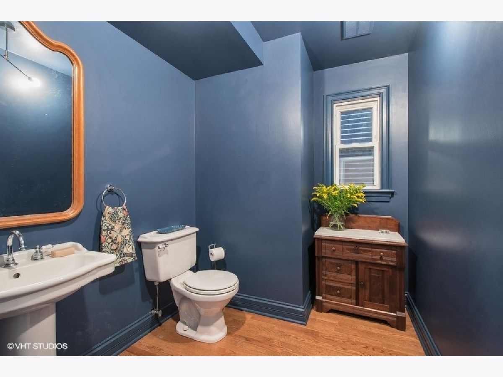
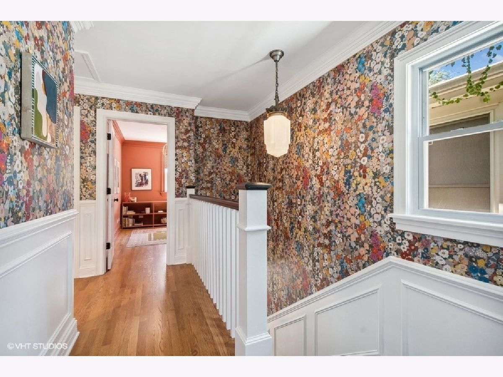
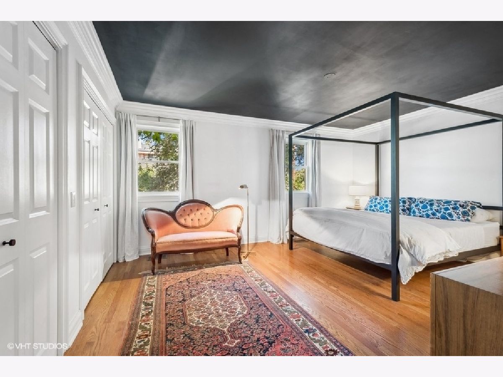
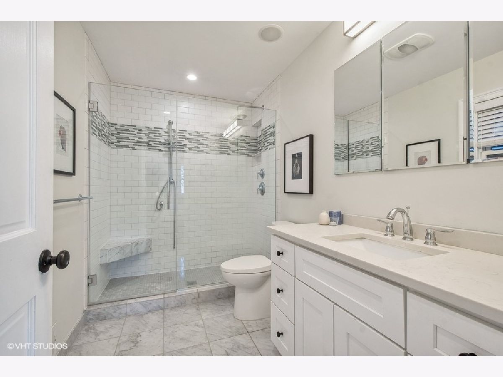
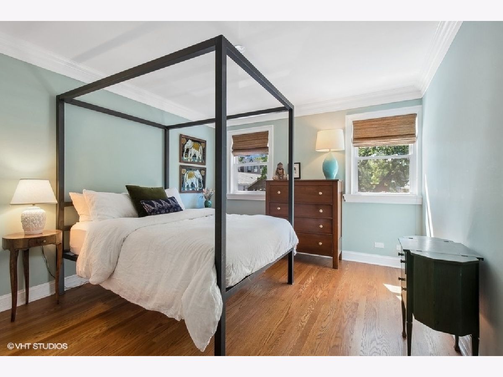
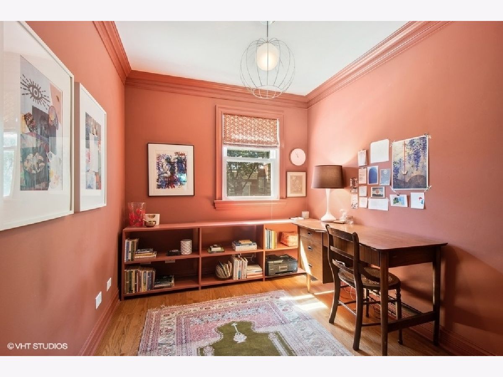
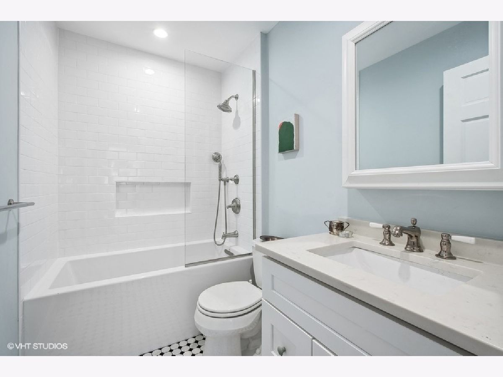
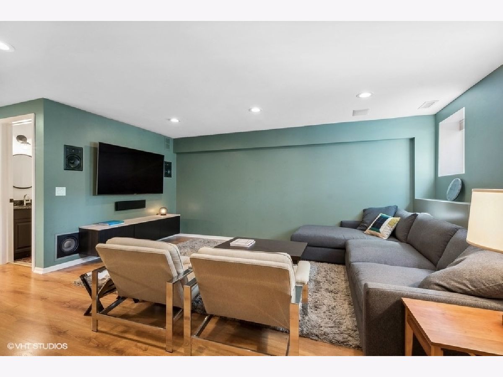
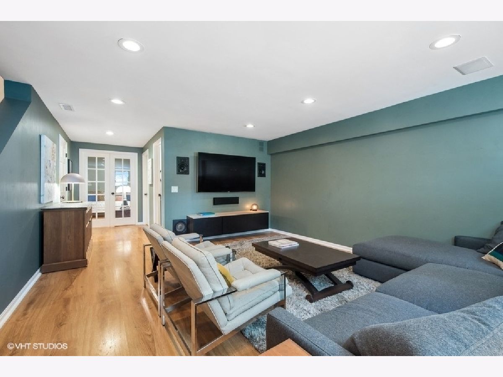
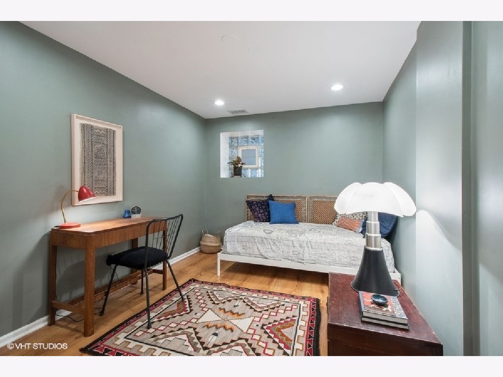
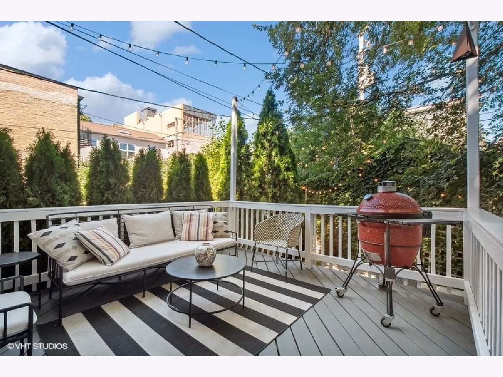
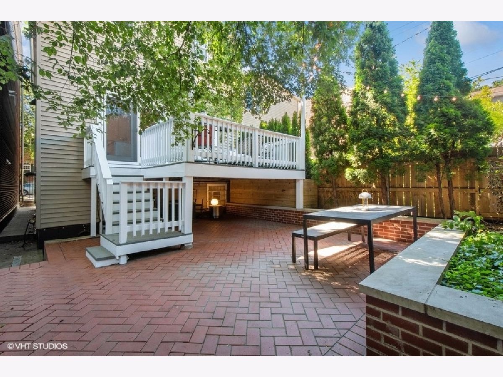
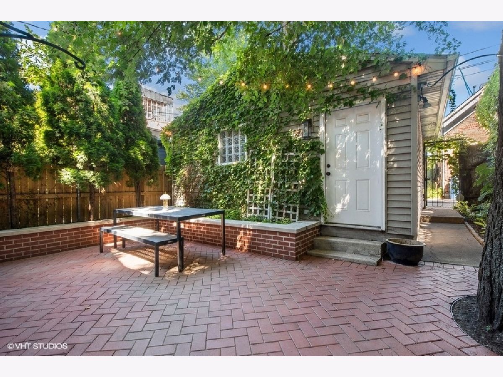
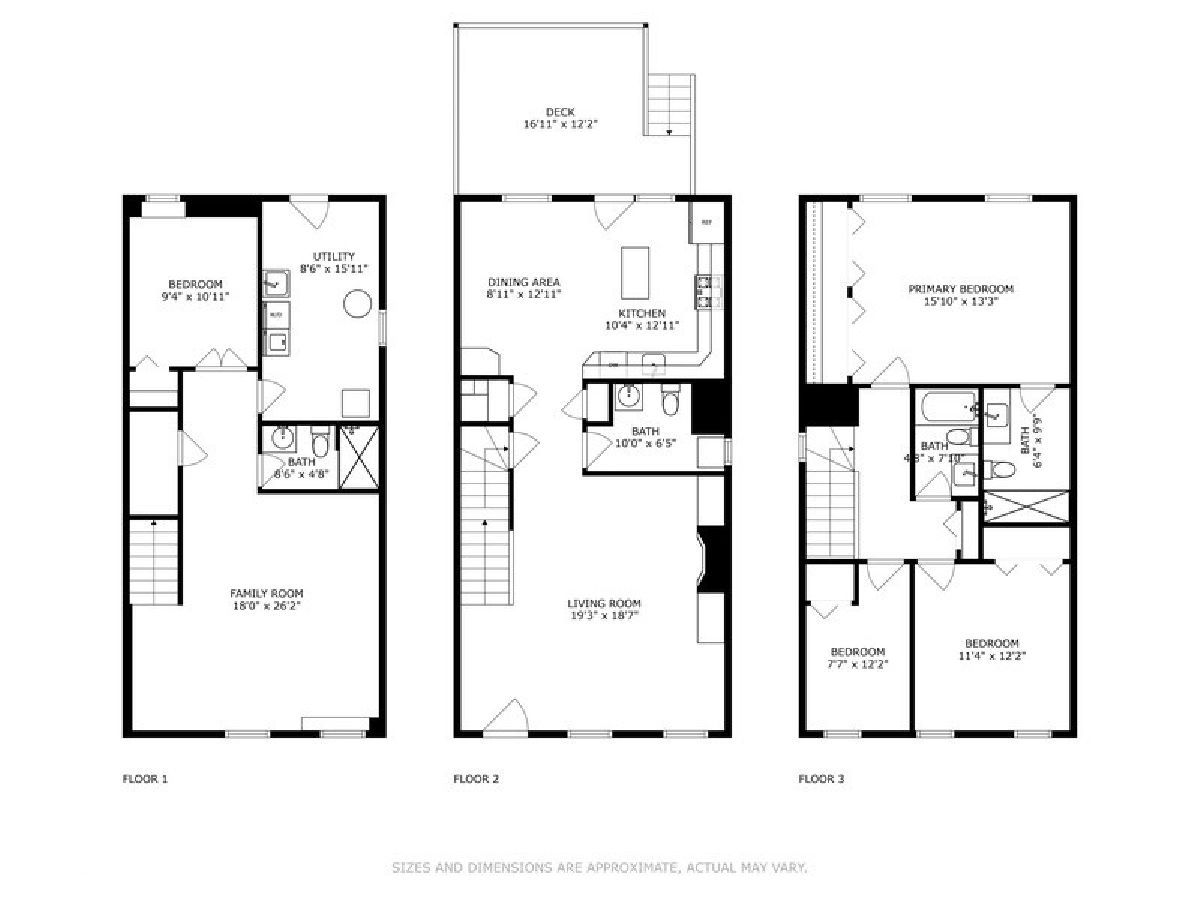
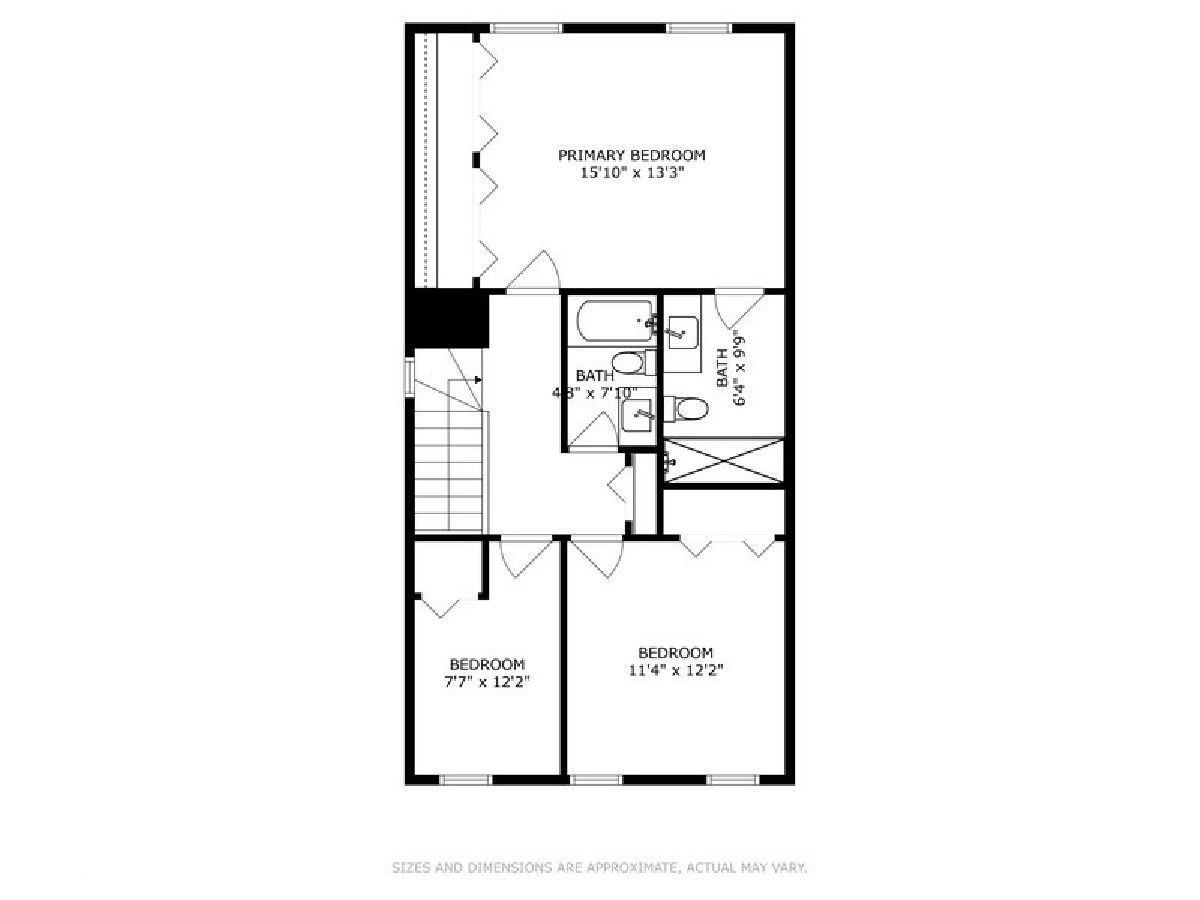
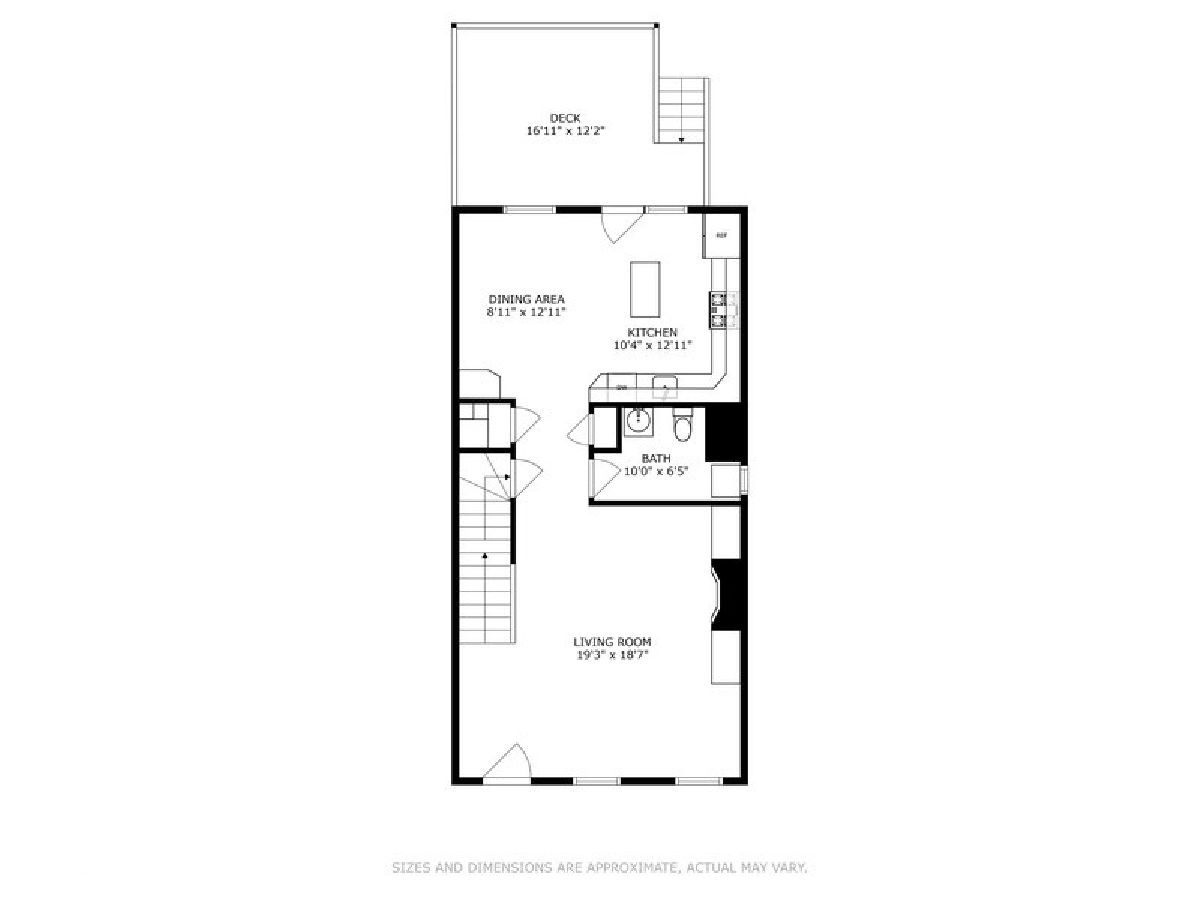
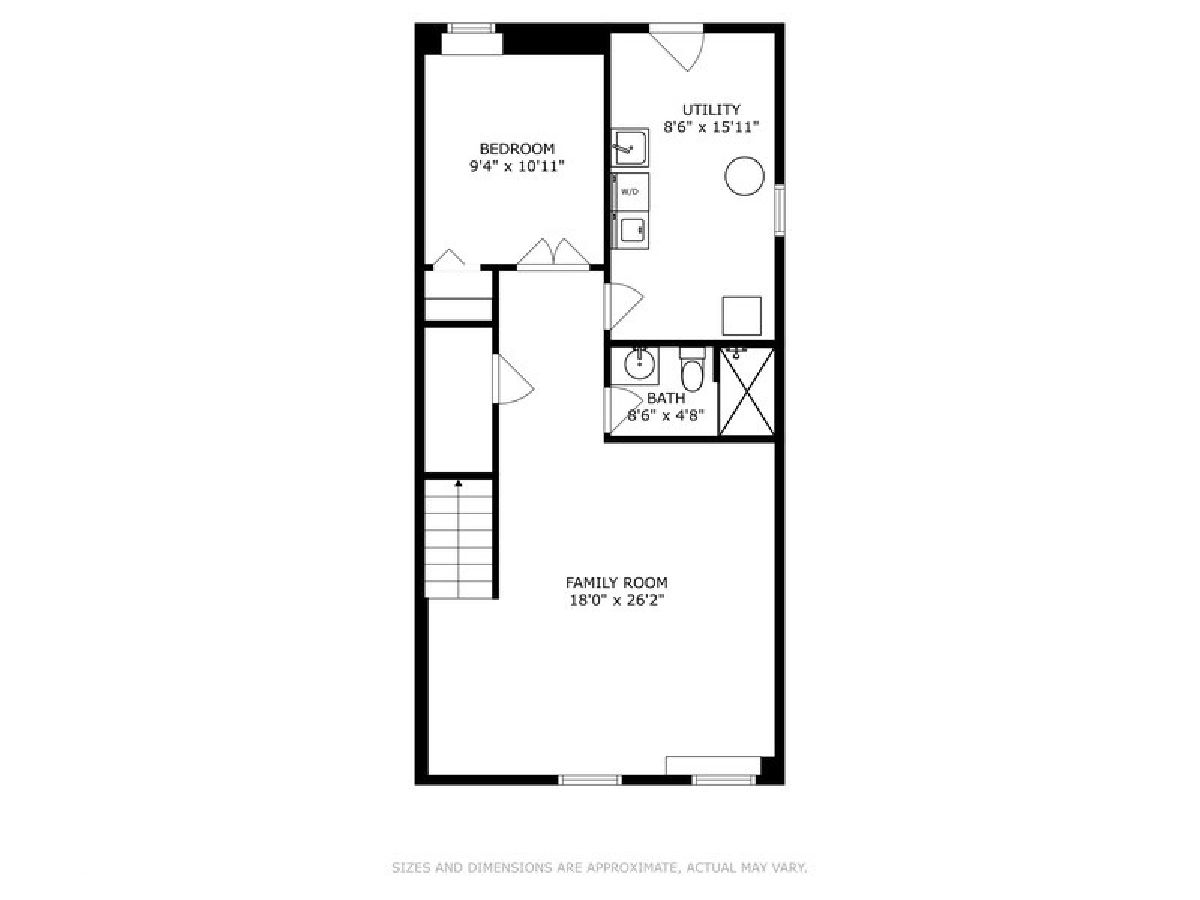
Room Specifics
Total Bedrooms: 4
Bedrooms Above Ground: 3
Bedrooms Below Ground: 1
Dimensions: —
Floor Type: —
Dimensions: —
Floor Type: —
Dimensions: —
Floor Type: —
Full Bathrooms: 4
Bathroom Amenities: Separate Shower,Double Sink
Bathroom in Basement: 1
Rooms: —
Basement Description: Finished,Exterior Access
Other Specifics
| 2 | |
| — | |
| — | |
| — | |
| — | |
| 23X100 | |
| — | |
| — | |
| — | |
| — | |
| Not in DB | |
| — | |
| — | |
| — | |
| — |
Tax History
| Year | Property Taxes |
|---|---|
| 2011 | $7,789 |
| 2023 | $16,500 |
Contact Agent
Nearby Similar Homes
Nearby Sold Comparables
Contact Agent
Listing Provided By
Dream Town Real Estate

