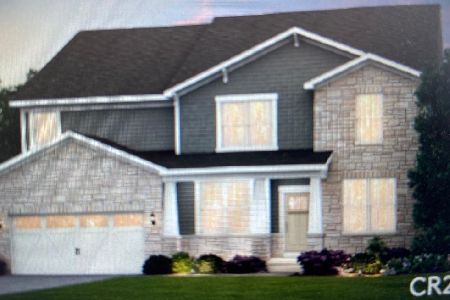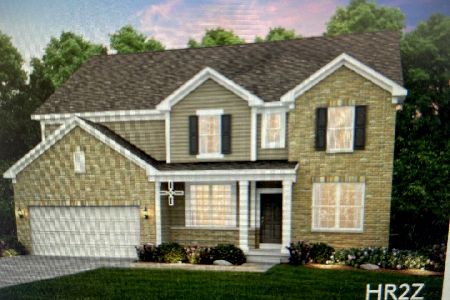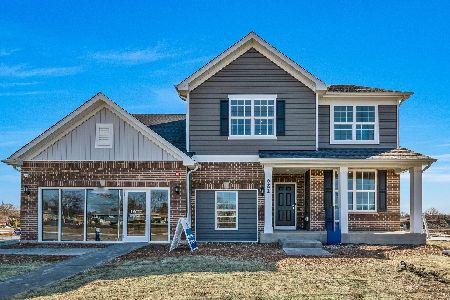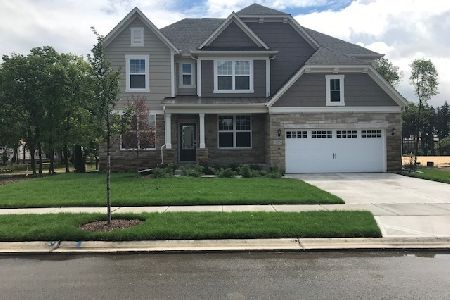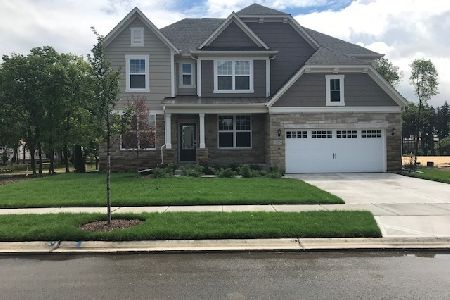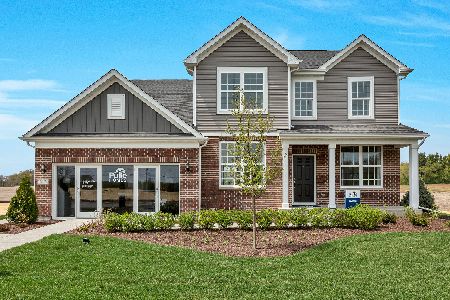1732 Eastfield Drive, Bartlett, Illinois 60103
$597,687
|
Sold
|
|
| Status: | Closed |
| Sqft: | 2,621 |
| Cost/Sqft: | $191 |
| Beds: | 4 |
| Baths: | 3 |
| Year Built: | 2021 |
| Property Taxes: | $0 |
| Days On Market: | 1551 |
| Lot Size: | 0,00 |
Description
Welcome home to Eastfield in Bartlett, our newest community. Your family will love the sought-after combination of quality schools, convenience and innovative new home design. This home is to be built. The Greenfield is a beautiful family home with an open living concept. The foyer leads to a large gathering room which is open to your kitchen and casual eating area. There is a great island in the kitchen with room for seating and you have plenty of storage in your walk-in pantry. There is a small office convenient to the kitchen - perfect for homework or making shopping lists. You have the convenience of a flex room which you can use as an office, den, or playroom - your choice. Escape to your private owners suite which includes a luxury bath with double bowl vanity with Quartz counters. The second floor includes a family bath and 3 additional bedrooms plus a large loft. You have a full unfinished basement. You can also select many interior options and finishes to make this your dream home! Photos of a similar home shown with some options not offered at this price. Homesite 22. Virtual tours are available, please call for link.
Property Specifics
| Single Family | |
| — | |
| — | |
| 2021 | |
| — | |
| GREENFIELD | |
| No | |
| — |
| Du Page | |
| Eastfield | |
| 150 / Monthly | |
| — | |
| — | |
| — | |
| 11255839 | |
| 0115303036 |
Nearby Schools
| NAME: | DISTRICT: | DISTANCE: | |
|---|---|---|---|
|
Grade School
East View Middle School |
46 | — | |
|
Middle School
Hawk Hollow Elementary School |
46 | Not in DB | |
|
High School
Bartlett High School |
46 | Not in DB | |
Property History
| DATE: | EVENT: | PRICE: | SOURCE: |
|---|---|---|---|
| 29 Aug, 2022 | Sold | $597,687 | MRED MLS |
| 26 Oct, 2021 | Under contract | $500,037 | MRED MLS |
| 26 Oct, 2021 | Listed for sale | $500,037 | MRED MLS |
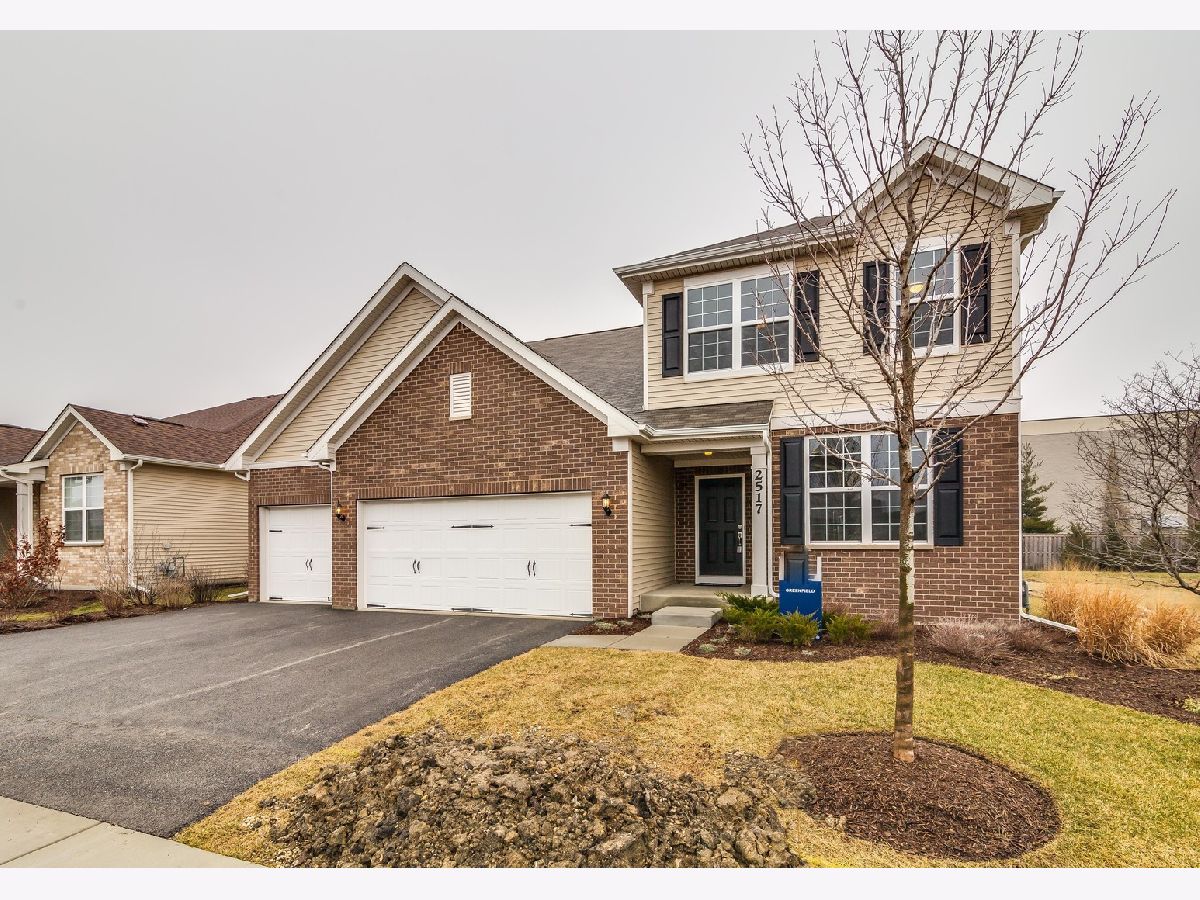
Room Specifics
Total Bedrooms: 4
Bedrooms Above Ground: 4
Bedrooms Below Ground: 0
Dimensions: —
Floor Type: —
Dimensions: —
Floor Type: —
Dimensions: —
Floor Type: —
Full Bathrooms: 3
Bathroom Amenities: —
Bathroom in Basement: 0
Rooms: —
Basement Description: Unfinished
Other Specifics
| 2 | |
| — | |
| — | |
| — | |
| — | |
| 65X154 | |
| — | |
| — | |
| — | |
| — | |
| Not in DB | |
| — | |
| — | |
| — | |
| — |
Tax History
| Year | Property Taxes |
|---|
Contact Agent
Nearby Similar Homes
Nearby Sold Comparables
Contact Agent
Listing Provided By
Twin Vines Real Estate Svcs



