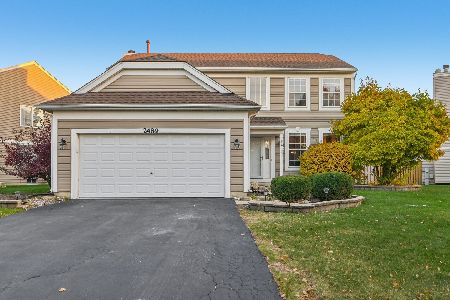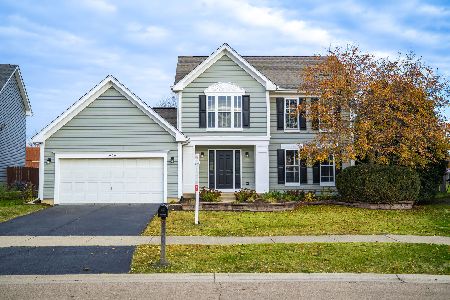1732 Ellington Drive, Aurora, Illinois 60503
$295,000
|
Sold
|
|
| Status: | Closed |
| Sqft: | 2,238 |
| Cost/Sqft: | $134 |
| Beds: | 3 |
| Baths: | 4 |
| Year Built: | 1999 |
| Property Taxes: | $8,277 |
| Days On Market: | 2434 |
| Lot Size: | 0,16 |
Description
Nicely Remodeled 5 Bed / 3.1 Bath two story open concept home in Wheatlands Subdivision! Property has New Paint, New Flooring, New kitchen cabinets w/Granite counter tops and center island. New Stainless steel appliances, Living room fireplace, large Master bedroom w/ Walk in closet and updated Master bath w/ New cabinets and Granite Counter tops. Fully finished basement w/ Full bath and 2 Extra Bedrooms, Desirable neighborhood and 308 oswego school district! move in ready... See it today
Property Specifics
| Single Family | |
| — | |
| — | |
| 1999 | |
| Full | |
| — | |
| No | |
| 0.16 |
| Will | |
| Wheatlands | |
| 285 / Annual | |
| None | |
| Lake Michigan,Public | |
| Public Sewer | |
| 10350151 | |
| 0106104001000000 |
Property History
| DATE: | EVENT: | PRICE: | SOURCE: |
|---|---|---|---|
| 16 Dec, 2019 | Sold | $295,000 | MRED MLS |
| 30 Oct, 2019 | Under contract | $299,900 | MRED MLS |
| — | Last price change | $301,000 | MRED MLS |
| 19 Apr, 2019 | Listed for sale | $330,000 | MRED MLS |
Room Specifics
Total Bedrooms: 5
Bedrooms Above Ground: 3
Bedrooms Below Ground: 2
Dimensions: —
Floor Type: Carpet
Dimensions: —
Floor Type: Carpet
Dimensions: —
Floor Type: Carpet
Dimensions: —
Floor Type: —
Full Bathrooms: 4
Bathroom Amenities: —
Bathroom in Basement: 1
Rooms: Bedroom 5
Basement Description: Finished
Other Specifics
| 2 | |
| Concrete Perimeter | |
| Asphalt | |
| — | |
| — | |
| 60X90X120 | |
| — | |
| Full | |
| — | |
| Range, Microwave, Dishwasher, Refrigerator, Stainless Steel Appliance(s) | |
| Not in DB | |
| — | |
| — | |
| — | |
| Gas Starter |
Tax History
| Year | Property Taxes |
|---|---|
| 2019 | $8,277 |
Contact Agent
Nearby Similar Homes
Nearby Sold Comparables
Contact Agent
Listing Provided By
Baird & Warner









