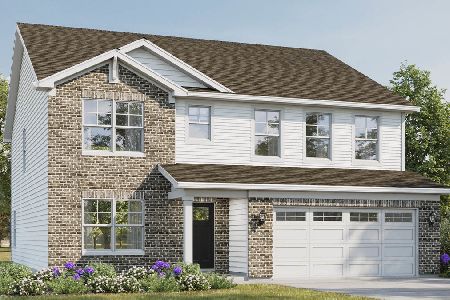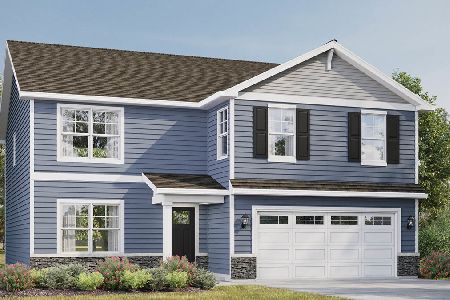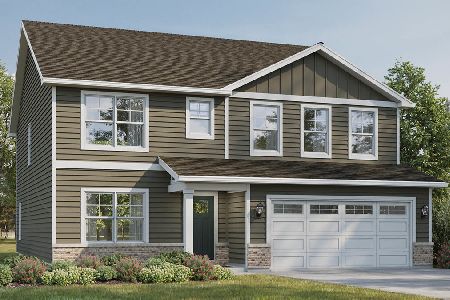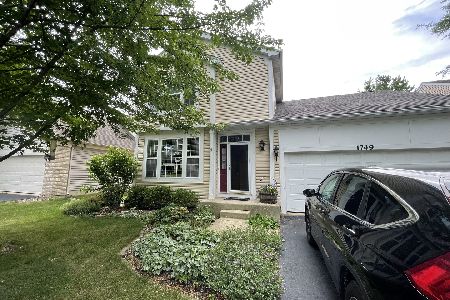1742 Ellington Drive, Aurora, Illinois 60503
$160,000
|
Sold
|
|
| Status: | Closed |
| Sqft: | 2,200 |
| Cost/Sqft: | $68 |
| Beds: | 3 |
| Baths: | 3 |
| Year Built: | 1998 |
| Property Taxes: | $7,800 |
| Days On Market: | 5336 |
| Lot Size: | 0,25 |
Description
Bring your offers! Aggressive Short Sale dept will do our best to move FAST to close-Short Sale - Over 100K Equity lost! Extra Big 30x14 Family Rm+Deep Garage!308 School+OakRail stairs to 1/2Wall loft w/closet/EZ convert-4th Bedrm-Kit w/EatArea+Maple Cabinets+Flrs+Appliances+Pantry.Master:Prvt Delux Bath+DDble Vanity+Jacuz tub+W-I-Closet.Unfin Basemnt.Cerm tiled flrs w/maple cabinets in baths+2/3 fenced yard.
Property Specifics
| Single Family | |
| — | |
| Contemporary | |
| 1998 | |
| Partial | |
| MCKENZIE | |
| No | |
| 0.25 |
| Will | |
| Wheatlands-waterbury | |
| 355 / Annual | |
| None | |
| Lake Michigan,Public | |
| Public Sewer | |
| 07860932 | |
| 0701061040020000 |
Property History
| DATE: | EVENT: | PRICE: | SOURCE: |
|---|---|---|---|
| 19 Oct, 2012 | Sold | $160,000 | MRED MLS |
| 8 Apr, 2012 | Under contract | $149,900 | MRED MLS |
| — | Last price change | $159,900 | MRED MLS |
| 20 Jul, 2011 | Listed for sale | $269,900 | MRED MLS |
Room Specifics
Total Bedrooms: 3
Bedrooms Above Ground: 3
Bedrooms Below Ground: 0
Dimensions: —
Floor Type: Carpet
Dimensions: —
Floor Type: Carpet
Full Bathrooms: 3
Bathroom Amenities: —
Bathroom in Basement: 0
Rooms: Foyer,Loft,Utility Room-1st Floor
Basement Description: Crawl
Other Specifics
| 2 | |
| Concrete Perimeter | |
| Asphalt | |
| — | |
| — | |
| 58 X 120 | |
| Unfinished | |
| Full | |
| Vaulted/Cathedral Ceilings, Bar-Dry | |
| Range, Microwave, Dishwasher, Refrigerator, Disposal | |
| Not in DB | |
| Sidewalks, Street Lights, Street Paved | |
| — | |
| — | |
| — |
Tax History
| Year | Property Taxes |
|---|---|
| 2012 | $7,800 |
Contact Agent
Nearby Similar Homes
Nearby Sold Comparables
Contact Agent
Listing Provided By
Mathisen Realty, Inc.











