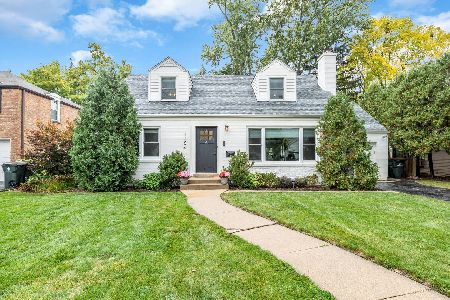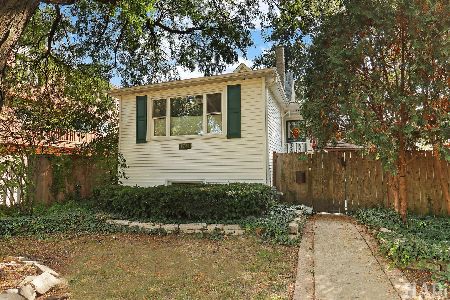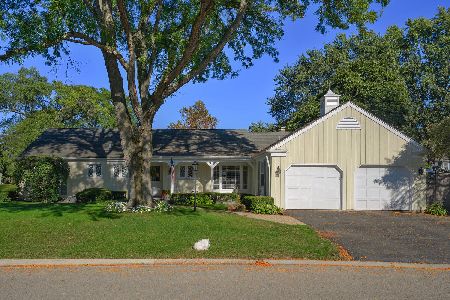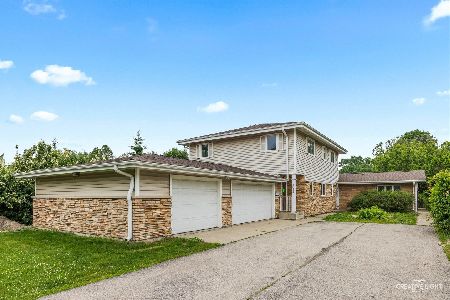1732 Grove Street, Glenview, Illinois 60025
$382,500
|
Sold
|
|
| Status: | Closed |
| Sqft: | 1,571 |
| Cost/Sqft: | $254 |
| Beds: | 3 |
| Baths: | 1 |
| Year Built: | 1956 |
| Property Taxes: | $8,208 |
| Days On Market: | 2605 |
| Lot Size: | 0,19 |
Description
Just listed! Welcome home to this charming mid-century, one-level ranch in downtown Glenview. Three bedrooms, one full bath, gleaming hardwood floors, cozy wood burning fireplace and plenty of storage. The space is bigger than it seems with the light-filled, four-season sunroom looking out to the private, fully fenced backyard with hot tub. All this and the perfect in-town location: walk to the Metra train, Heinen's grocery, library, award-winning schools and many of the amenities that downtown Glenview has to offer.
Property Specifics
| Single Family | |
| — | |
| Ranch | |
| 1956 | |
| None | |
| — | |
| No | |
| 0.19 |
| Cook | |
| — | |
| 0 / Not Applicable | |
| None | |
| Lake Michigan | |
| Public Sewer | |
| 10088242 | |
| 04352040110000 |
Nearby Schools
| NAME: | DISTRICT: | DISTANCE: | |
|---|---|---|---|
|
Grade School
Pleasant Ridge Elementary School |
34 | — | |
|
Middle School
Springman Middle School |
34 | Not in DB | |
|
High School
Glenbrook South High School |
225 | Not in DB | |
|
Alternate Elementary School
Lyon Elementary School |
— | Not in DB | |
Property History
| DATE: | EVENT: | PRICE: | SOURCE: |
|---|---|---|---|
| 15 Dec, 2014 | Sold | $365,000 | MRED MLS |
| 1 Nov, 2014 | Under contract | $379,500 | MRED MLS |
| — | Last price change | $399,900 | MRED MLS |
| 17 Jul, 2014 | Listed for sale | $399,900 | MRED MLS |
| 4 Jan, 2019 | Sold | $382,500 | MRED MLS |
| 5 Nov, 2018 | Under contract | $399,000 | MRED MLS |
| — | Last price change | $400,000 | MRED MLS |
| 19 Sep, 2018 | Listed for sale | $400,000 | MRED MLS |
| 18 Sep, 2019 | Under contract | $0 | MRED MLS |
| 16 Aug, 2019 | Listed for sale | $0 | MRED MLS |
| 8 Mar, 2022 | Under contract | $0 | MRED MLS |
| 1 Mar, 2022 | Listed for sale | $0 | MRED MLS |
Room Specifics
Total Bedrooms: 3
Bedrooms Above Ground: 3
Bedrooms Below Ground: 0
Dimensions: —
Floor Type: Carpet
Dimensions: —
Floor Type: Hardwood
Full Bathrooms: 1
Bathroom Amenities: Whirlpool,Separate Shower
Bathroom in Basement: 0
Rooms: Heated Sun Room
Basement Description: None
Other Specifics
| 1 | |
| Concrete Perimeter | |
| Concrete | |
| Hot Tub | |
| Corner Lot,Fenced Yard | |
| 154X58X154X59 | |
| Pull Down Stair,Unfinished | |
| None | |
| First Floor Laundry | |
| Range, Microwave, Dishwasher, Refrigerator, Washer, Dryer, Disposal | |
| Not in DB | |
| Sidewalks, Street Lights, Street Paved | |
| — | |
| — | |
| Wood Burning |
Tax History
| Year | Property Taxes |
|---|---|
| 2014 | $7,724 |
| 2019 | $8,208 |
Contact Agent
Nearby Similar Homes
Nearby Sold Comparables
Contact Agent
Listing Provided By
@properties









