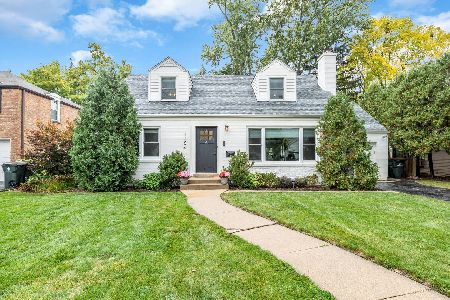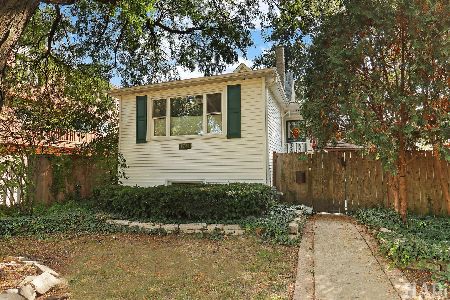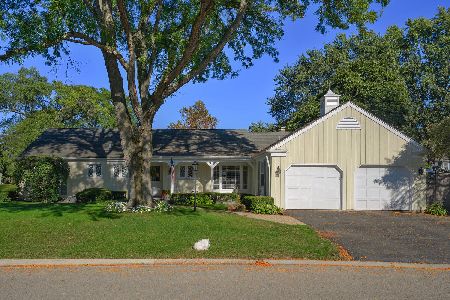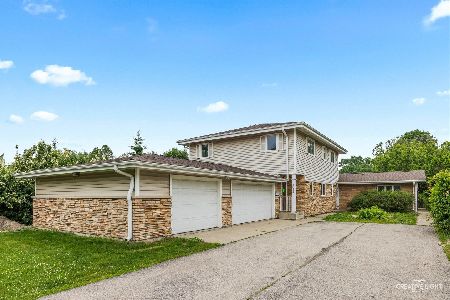1732 Grove Street, Glenview, Illinois 60025
$365,000
|
Sold
|
|
| Status: | Closed |
| Sqft: | 1,571 |
| Cost/Sqft: | $242 |
| Beds: | 3 |
| Baths: | 1 |
| Year Built: | 1956 |
| Property Taxes: | $7,724 |
| Days On Market: | 4129 |
| Lot Size: | 0,19 |
Description
Location,location,location! Charm abounds in this sunny Ranch steps from downtown Glenview. 3 bedrooms, 1 full bath, gleaming hardwood flooring, cozy wood burning fireplace and plenty of storage. Large 4 season sunroom opens to a lush backyard with Jacuzzi. Freshly painted both inside&out. New roof! Walk to Metra train, Heinen's grocery, Library and many of the amenities that downtown Glenview has to offer!
Property Specifics
| Single Family | |
| — | |
| Ranch | |
| 1956 | |
| None | |
| — | |
| No | |
| 0.19 |
| Cook | |
| — | |
| 0 / Not Applicable | |
| None | |
| Lake Michigan | |
| Public Sewer | |
| 08676038 | |
| 04352040110000 |
Nearby Schools
| NAME: | DISTRICT: | DISTANCE: | |
|---|---|---|---|
|
Grade School
Pleasant Ridge Elementary School |
34 | — | |
|
Middle School
Springman Middle School |
34 | Not in DB | |
|
High School
Glenbrook South High School |
225 | Not in DB | |
|
Alternate Elementary School
Lyon Elementary School |
— | Not in DB | |
Property History
| DATE: | EVENT: | PRICE: | SOURCE: |
|---|---|---|---|
| 15 Dec, 2014 | Sold | $365,000 | MRED MLS |
| 1 Nov, 2014 | Under contract | $379,500 | MRED MLS |
| — | Last price change | $399,900 | MRED MLS |
| 17 Jul, 2014 | Listed for sale | $399,900 | MRED MLS |
| 4 Jan, 2019 | Sold | $382,500 | MRED MLS |
| 5 Nov, 2018 | Under contract | $399,000 | MRED MLS |
| — | Last price change | $400,000 | MRED MLS |
| 19 Sep, 2018 | Listed for sale | $400,000 | MRED MLS |
| 18 Sep, 2019 | Under contract | $0 | MRED MLS |
| 16 Aug, 2019 | Listed for sale | $0 | MRED MLS |
| 8 Mar, 2022 | Under contract | $0 | MRED MLS |
| 1 Mar, 2022 | Listed for sale | $0 | MRED MLS |
Room Specifics
Total Bedrooms: 3
Bedrooms Above Ground: 3
Bedrooms Below Ground: 0
Dimensions: —
Floor Type: Carpet
Dimensions: —
Floor Type: Hardwood
Full Bathrooms: 1
Bathroom Amenities: Whirlpool,Separate Shower
Bathroom in Basement: —
Rooms: Heated Sun Room
Basement Description: None
Other Specifics
| 1 | |
| Concrete Perimeter | |
| Concrete | |
| Hot Tub | |
| Corner Lot,Fenced Yard | |
| 154X58X154X59 | |
| Pull Down Stair,Unfinished | |
| None | |
| First Floor Laundry | |
| Range, Microwave, Dishwasher, Refrigerator, Washer, Dryer, Disposal | |
| Not in DB | |
| Sidewalks, Street Lights, Street Paved | |
| — | |
| — | |
| Wood Burning |
Tax History
| Year | Property Taxes |
|---|---|
| 2014 | $7,724 |
| 2019 | $8,208 |
Contact Agent
Nearby Similar Homes
Nearby Sold Comparables
Contact Agent
Listing Provided By
@properties










