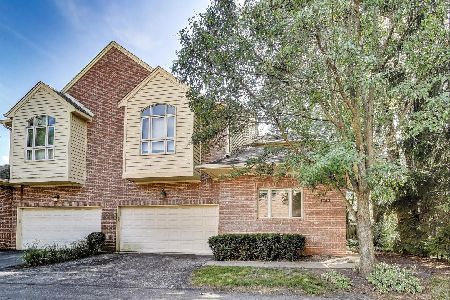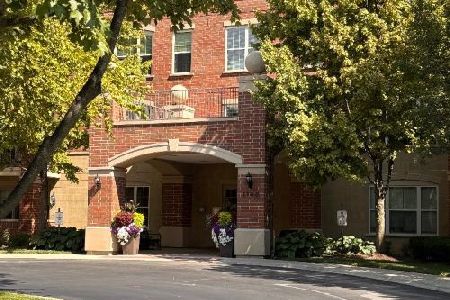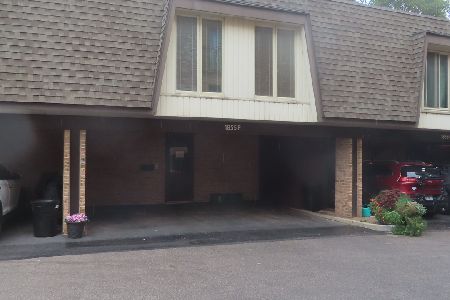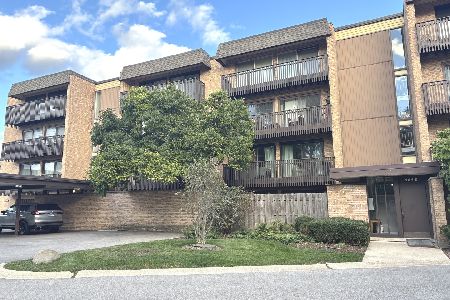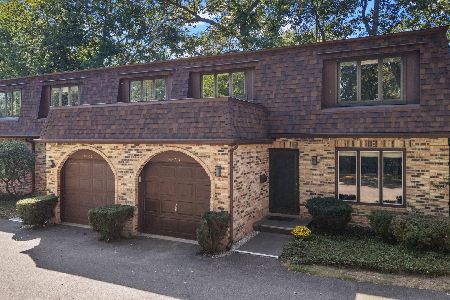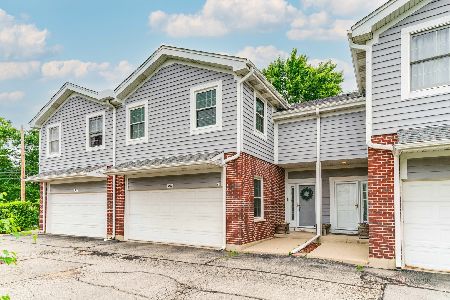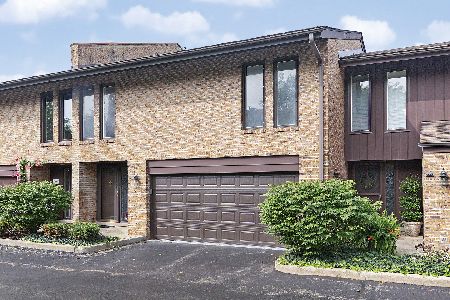1732 Wildberry Drive, Glenview, Illinois 60025
$480,000
|
Sold
|
|
| Status: | Closed |
| Sqft: | 2,450 |
| Cost/Sqft: | $200 |
| Beds: | 3 |
| Baths: | 4 |
| Year Built: | 1974 |
| Property Taxes: | $7,745 |
| Days On Market: | 1808 |
| Lot Size: | 0,00 |
Description
Sought after end unit, this beautifully remodeled Valley Lo townhome lives like a single family home! Stunning designer finishes including a white shaker style kitchen with quartz counters, stainless steel appliances & large island w/ overhang for stool seating. Spectacular open floor plan features a giant living room with WBFP w/ natural stone surround, sunny slider to the private patio, office/study nook and all open to the kitchen & dining room. Generously sized primary bedroom suite features a spa like bath with oversized glass enclosed multi-head shower, soaking tub & dual sink vanity with make-up area, oversized & organized walk-in closet and private balcony. Spacious secondary bedrooms share a gorgeous dual sink vanity hall bath. Gleaming hardwood floors throughout 1st level, hardwood & wrought iron stairs, recessed lighting throughout all levels and a full finished basement with a bright recreation room, FULL BATH and terrific storage space! Many newer windows, attached 2 car garage, move-in ready, terrific location, truly a 10+. Safe & easy to show!
Property Specifics
| Condos/Townhomes | |
| 2 | |
| — | |
| 1974 | |
| Full | |
| — | |
| No | |
| — |
| Cook | |
| — | |
| 367 / Monthly | |
| Parking,Insurance,Pool,Exterior Maintenance,Lawn Care,Scavenger,Snow Removal | |
| Public | |
| Public Sewer | |
| 10943070 | |
| 04233020381010 |
Nearby Schools
| NAME: | DISTRICT: | DISTANCE: | |
|---|---|---|---|
|
Grade School
Lyon Elementary School |
34 | — | |
|
Middle School
Attea Middle School |
34 | Not in DB | |
|
High School
Glenbrook South High School |
225 | Not in DB | |
|
Alternate Elementary School
Pleasant Ridge Elementary School |
— | Not in DB | |
Property History
| DATE: | EVENT: | PRICE: | SOURCE: |
|---|---|---|---|
| 3 Mar, 2021 | Sold | $480,000 | MRED MLS |
| 1 Jan, 2021 | Under contract | $489,000 | MRED MLS |
| 30 Nov, 2020 | Listed for sale | $489,000 | MRED MLS |
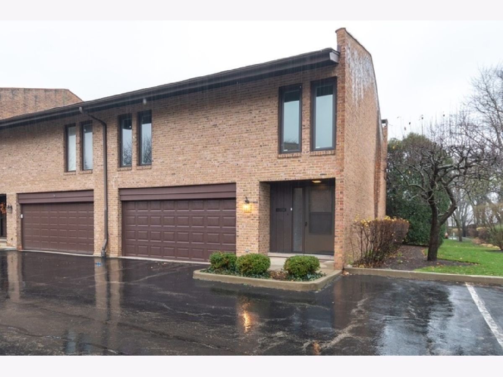
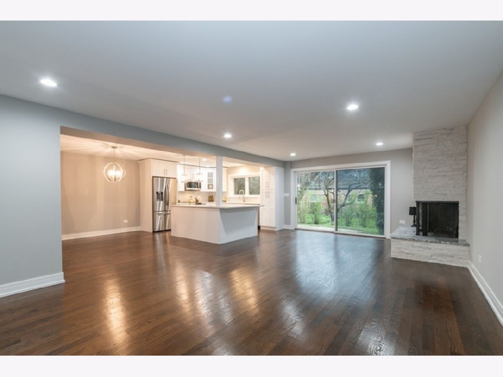
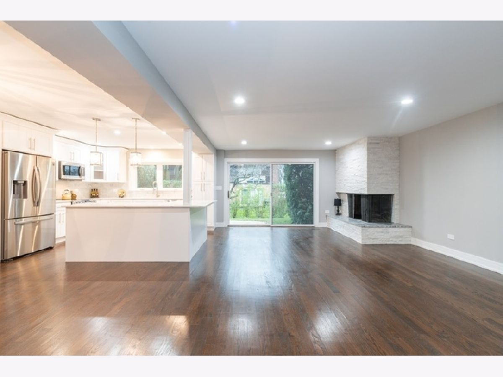
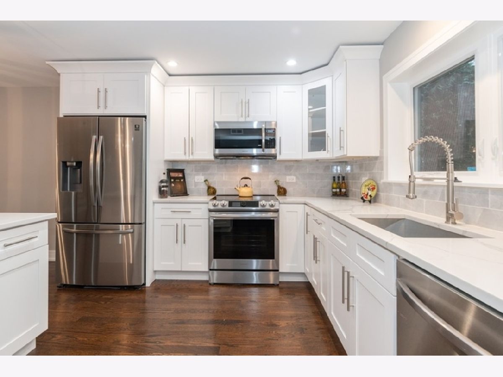
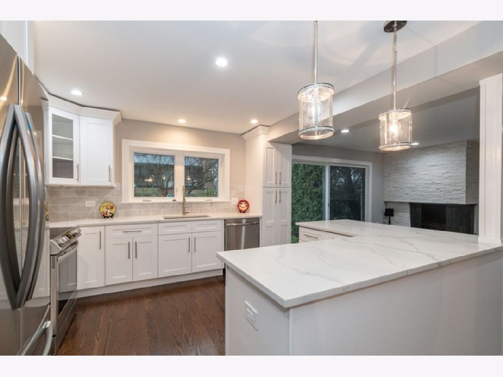
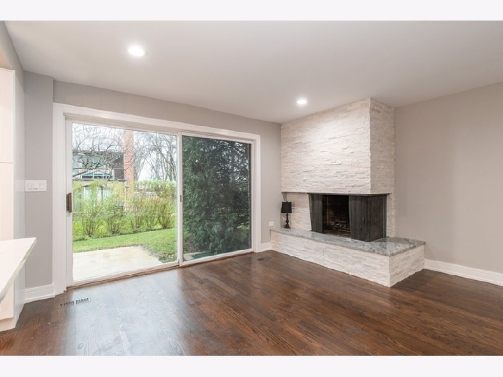
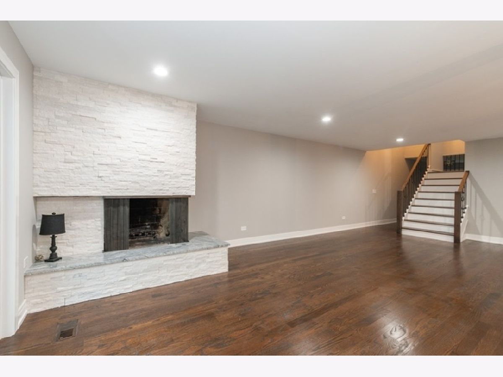
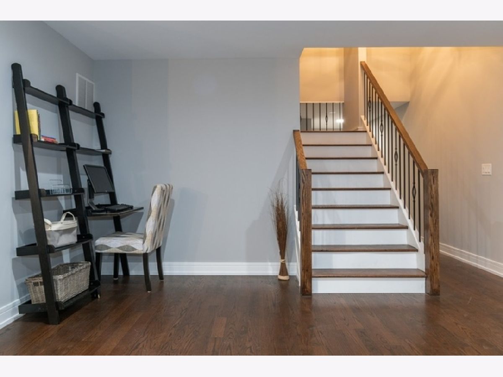
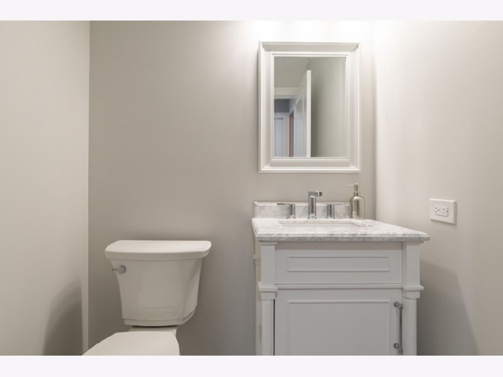
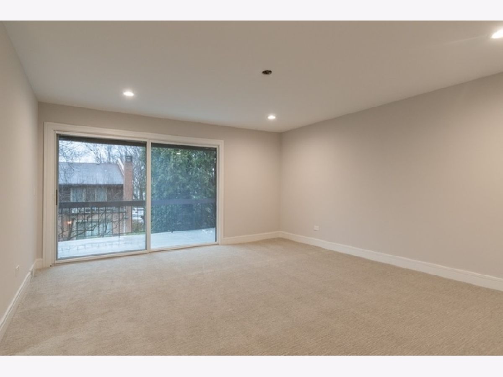
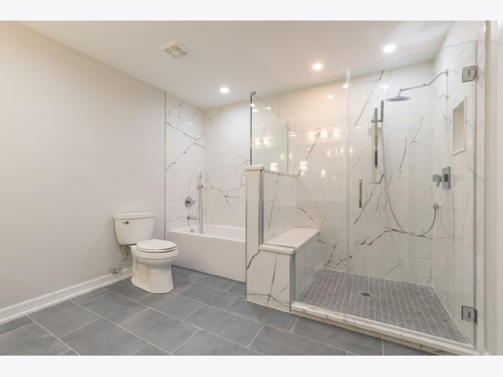
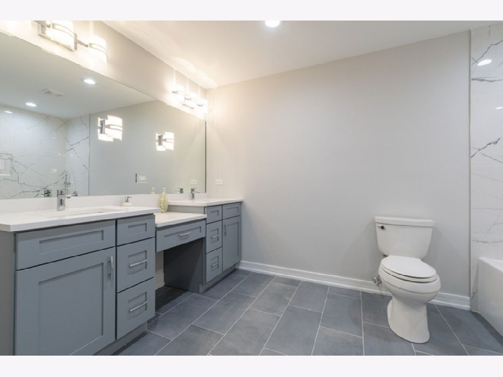
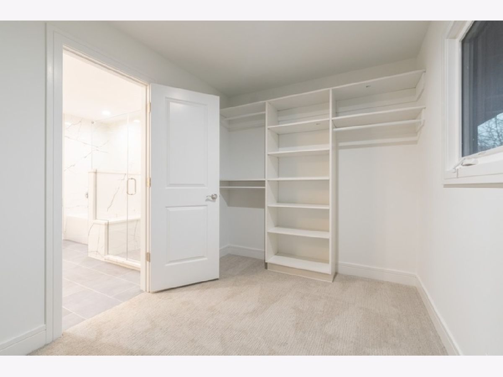
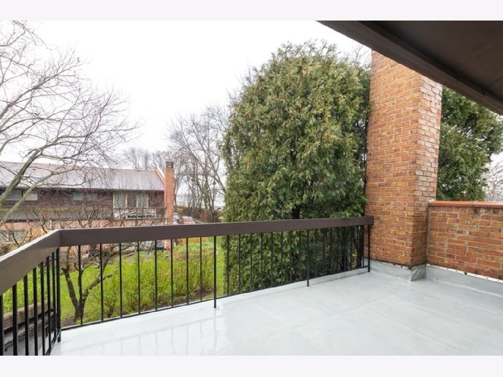
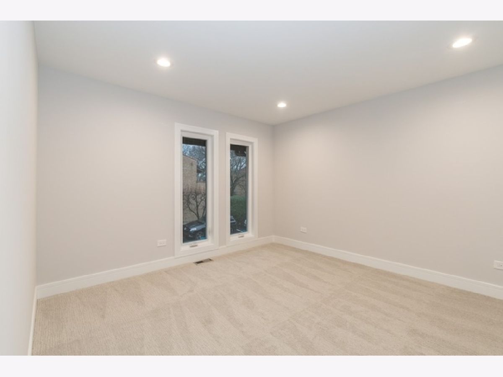
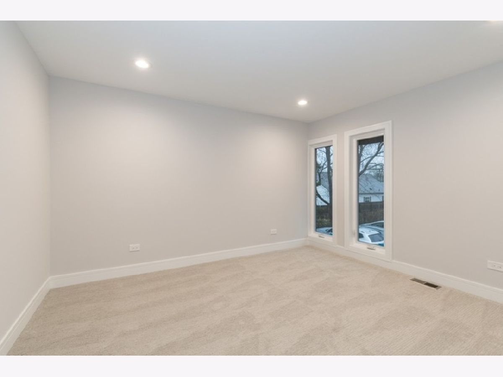
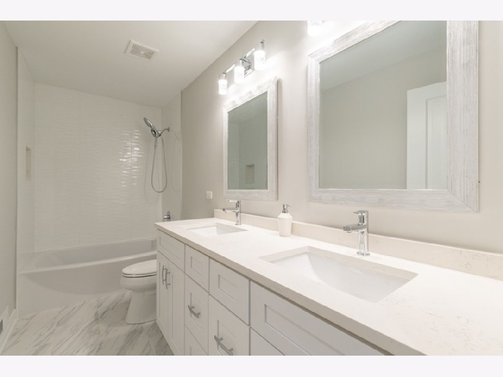
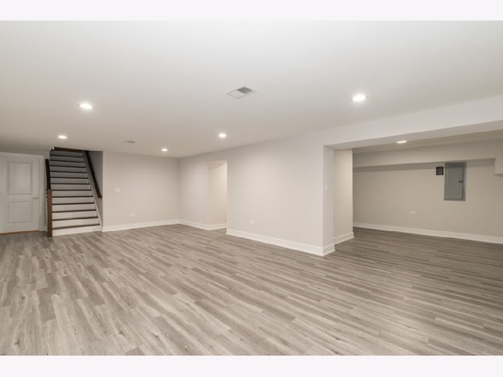
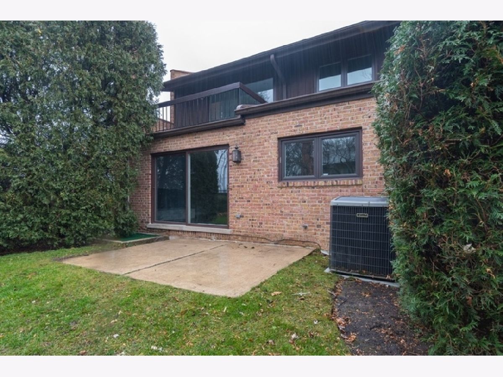
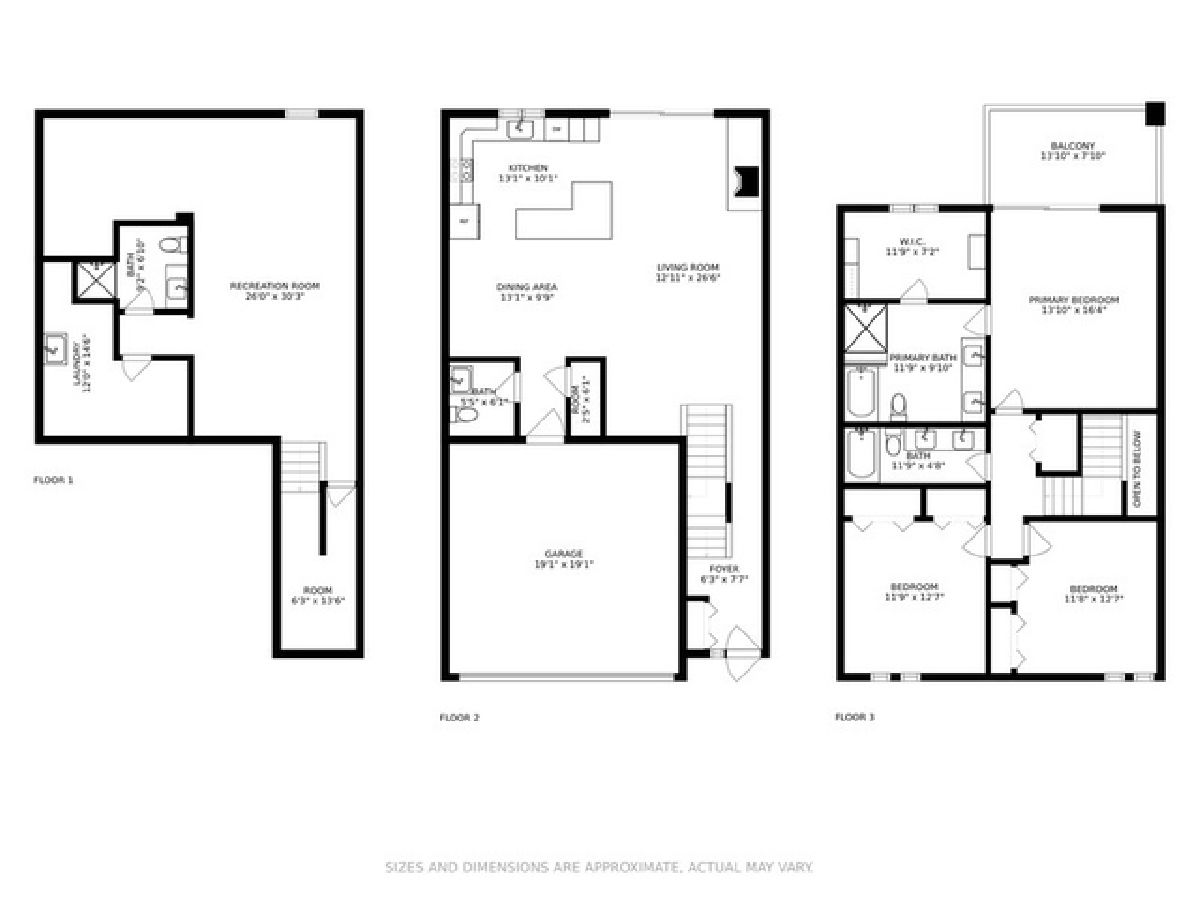
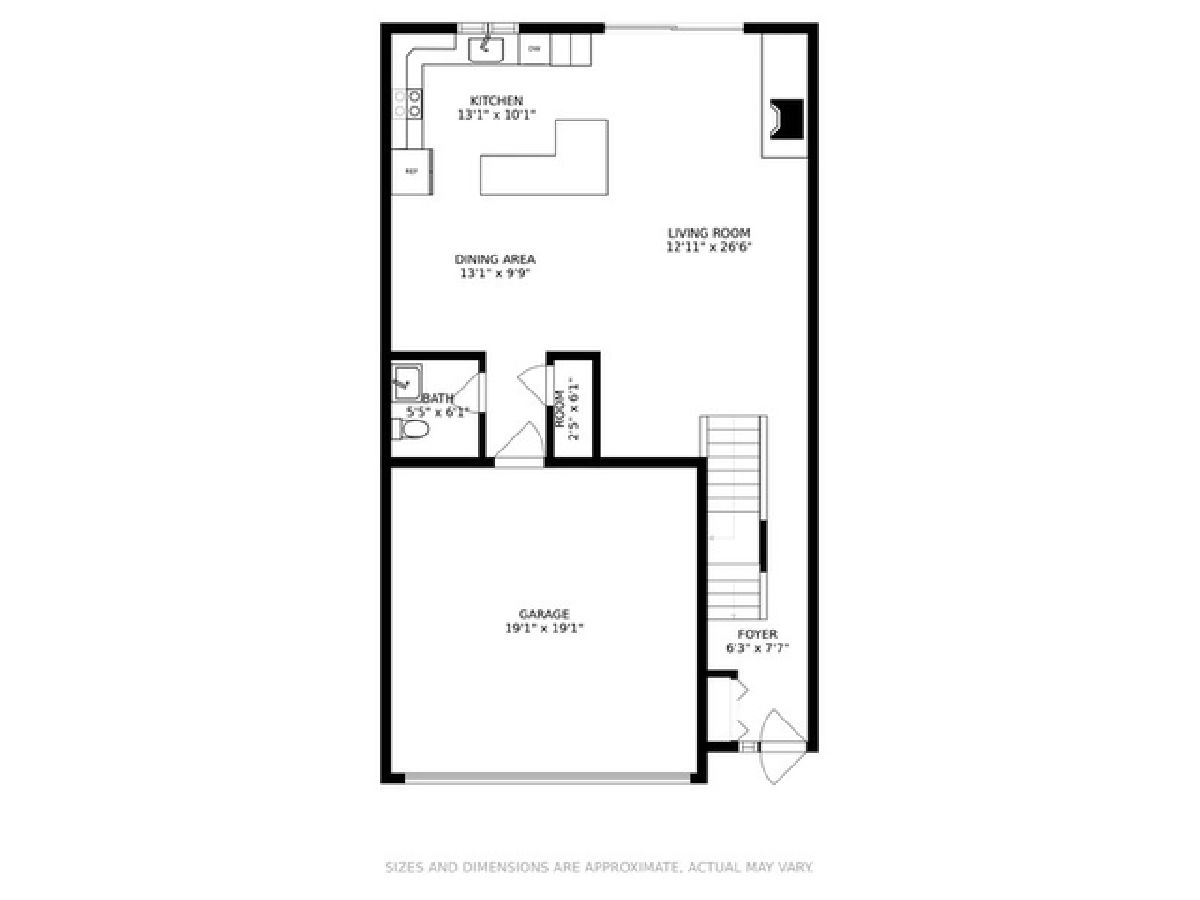
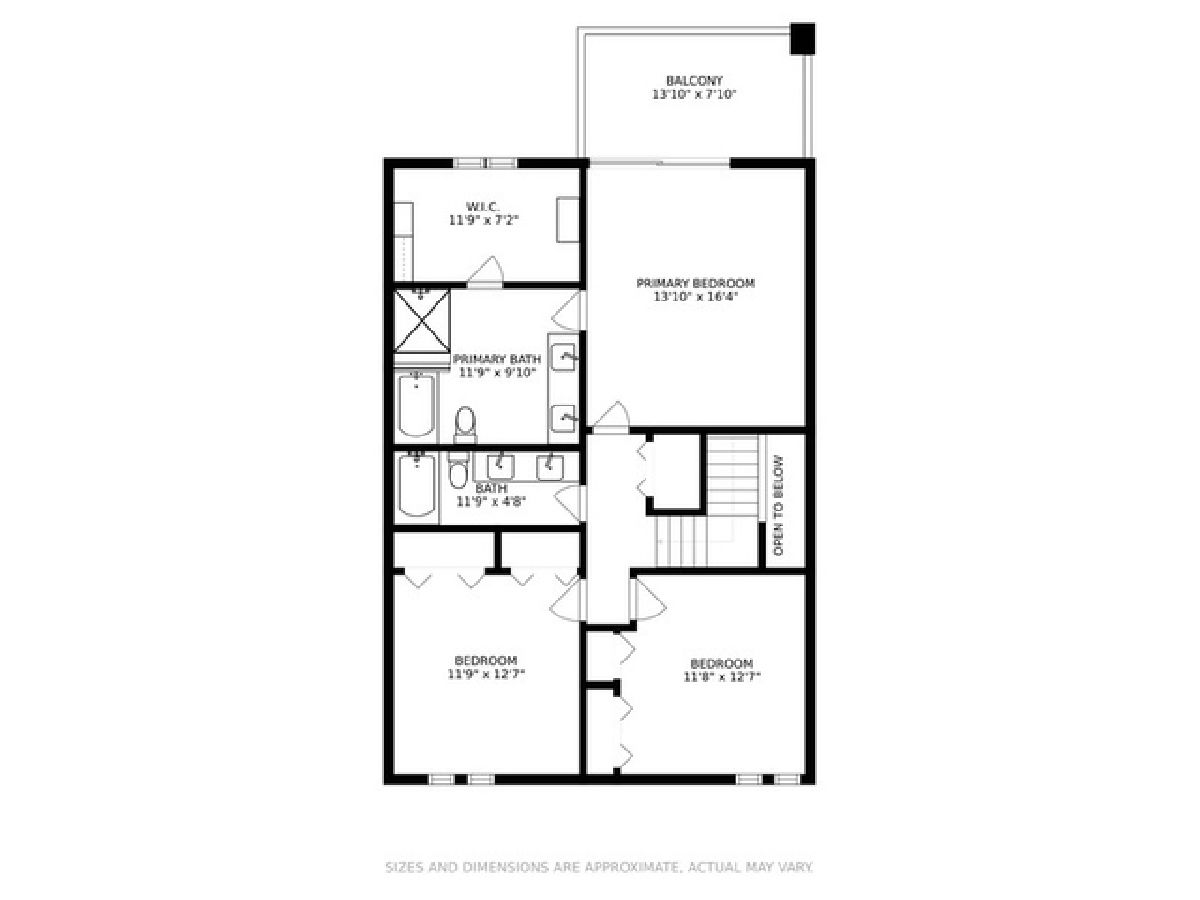
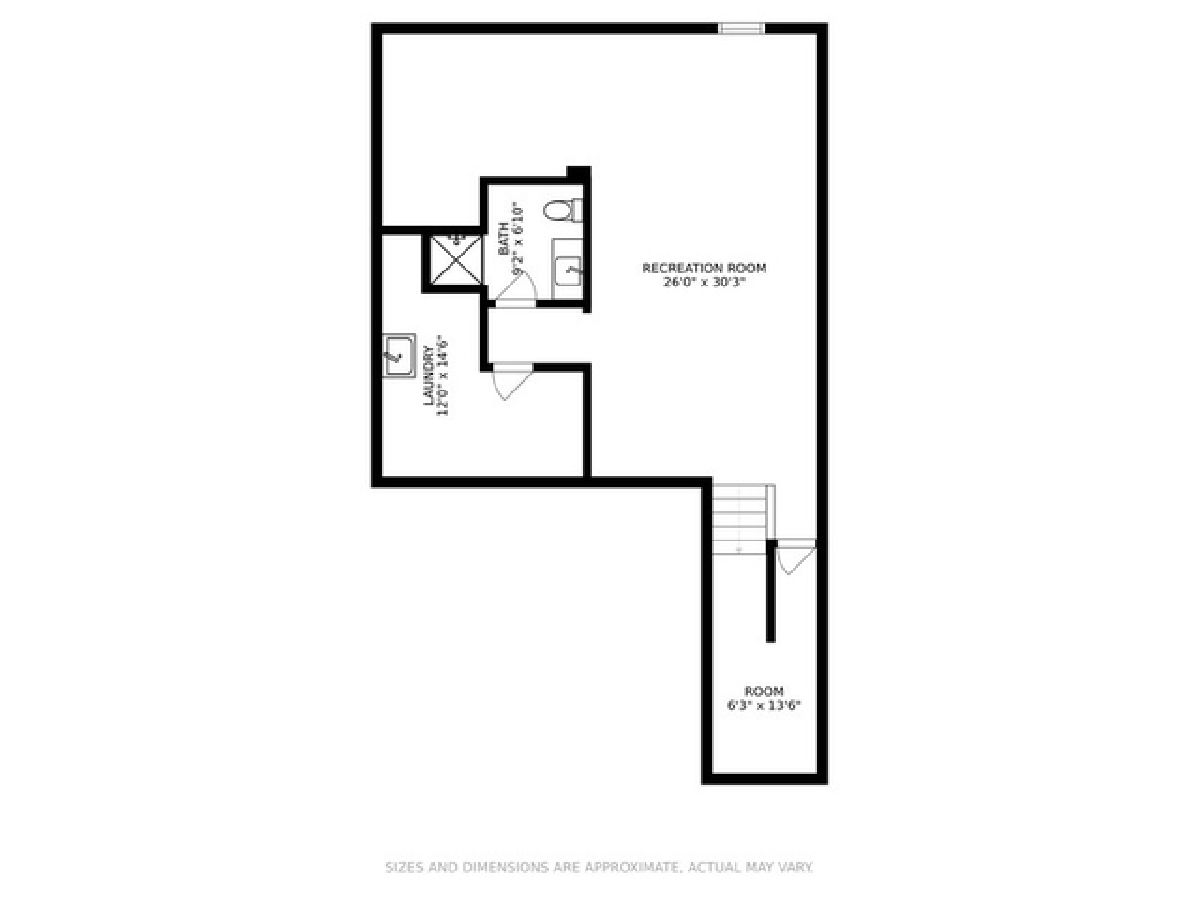
Room Specifics
Total Bedrooms: 3
Bedrooms Above Ground: 3
Bedrooms Below Ground: 0
Dimensions: —
Floor Type: Carpet
Dimensions: —
Floor Type: Carpet
Full Bathrooms: 4
Bathroom Amenities: Separate Shower,Double Sink
Bathroom in Basement: 1
Rooms: Walk In Closet,Office,Storage,Balcony/Porch/Lanai
Basement Description: Finished
Other Specifics
| 2 | |
| Concrete Perimeter | |
| Asphalt | |
| Balcony, Patio, End Unit | |
| Common Grounds | |
| COMMON | |
| — | |
| Full | |
| Hardwood Floors, Storage, Walk-In Closet(s), Open Floorplan | |
| Range, Microwave, Dishwasher, Refrigerator, Washer, Dryer, Disposal, Stainless Steel Appliance(s) | |
| Not in DB | |
| — | |
| — | |
| Pool | |
| Wood Burning |
Tax History
| Year | Property Taxes |
|---|---|
| 2021 | $7,745 |
Contact Agent
Nearby Similar Homes
Nearby Sold Comparables
Contact Agent
Listing Provided By
@properties

