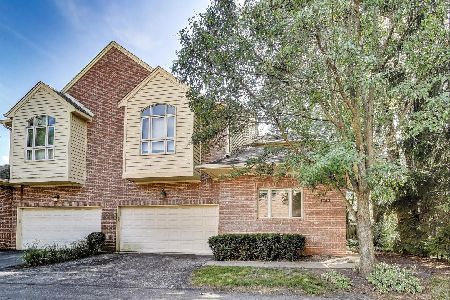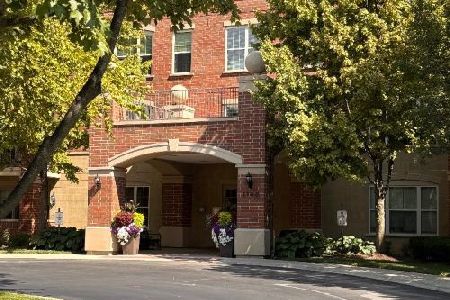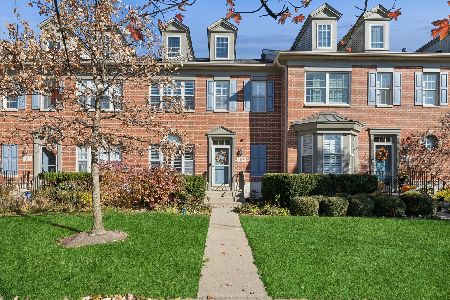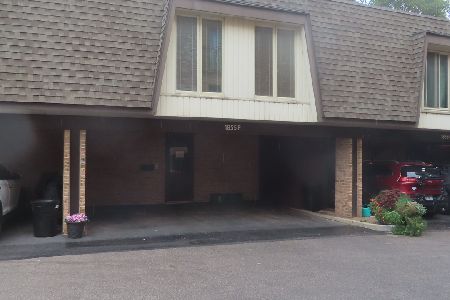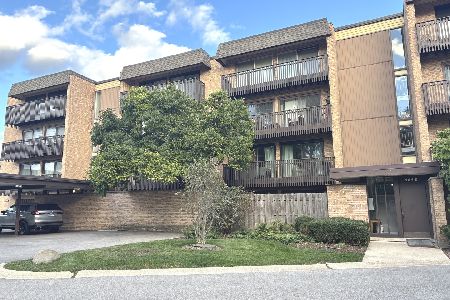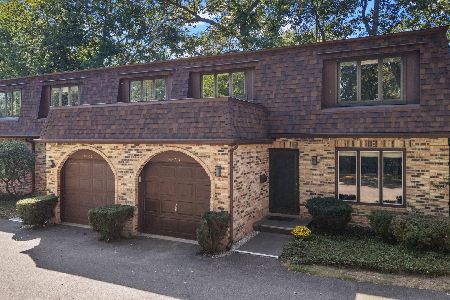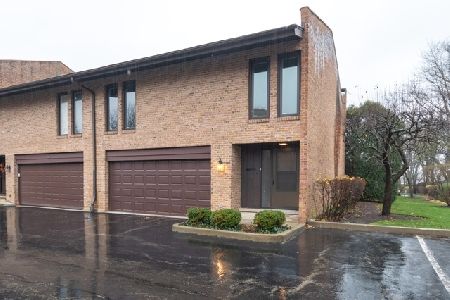1732 Wildberry Drive, Glenview, Illinois 60025
$450,000
|
Sold
|
|
| Status: | Closed |
| Sqft: | 0 |
| Cost/Sqft: | — |
| Beds: | 3 |
| Baths: | 3 |
| Year Built: | 1974 |
| Property Taxes: | $4,007 |
| Days On Market: | 1469 |
| Lot Size: | 0,00 |
Description
Enjoy all that living in Valley Lo has to offer! Desirable Colony model is close to the pool and has a completely open floor plan providing beautiful views of the private yard. Features include Brazilian Cherry flooring, a gas fireplace, newer kitchen appliances, remote control skylights above the staircase bringing in an abundance of natural light and a full-size automatic awning covering the patio off the living room. The awning is perfect for shading you from the afternoon sun or sheltering you from the rain while you grill on your brand new natural gas grill that stays with the unit. You'll love the primary suite with an exposed brick wall, sliding doors to the refurbished balcony and a huge walk-in closet. Brand new carpeting on the second floor! Home was completely re-wired about four years ago with a new 200 amp electrical panel. There is also a new escape window in the basement and a new heavy duty plastic cover for the window well.
Property Specifics
| Condos/Townhomes | |
| 2 | |
| — | |
| 1974 | |
| Full | |
| COLONY | |
| No | |
| — |
| Cook | |
| Valley Lo | |
| 367 / Monthly | |
| Pool,Exterior Maintenance,Lawn Care,Snow Removal | |
| Lake Michigan | |
| Public Sewer | |
| 11205495 | |
| 04233020381008 |
Nearby Schools
| NAME: | DISTRICT: | DISTANCE: | |
|---|---|---|---|
|
Grade School
Lyon Elementary School |
34 | — | |
|
Middle School
Attea Middle School |
34 | Not in DB | |
|
High School
Glenbrook South High School |
225 | Not in DB | |
|
Alternate Elementary School
Pleasant Ridge Elementary School |
— | Not in DB | |
Property History
| DATE: | EVENT: | PRICE: | SOURCE: |
|---|---|---|---|
| 3 Dec, 2021 | Sold | $450,000 | MRED MLS |
| 6 Nov, 2021 | Under contract | $459,000 | MRED MLS |
| 5 Nov, 2021 | Listed for sale | $459,000 | MRED MLS |
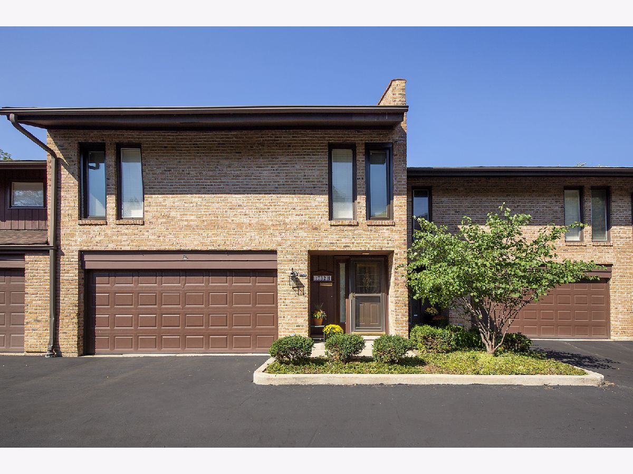
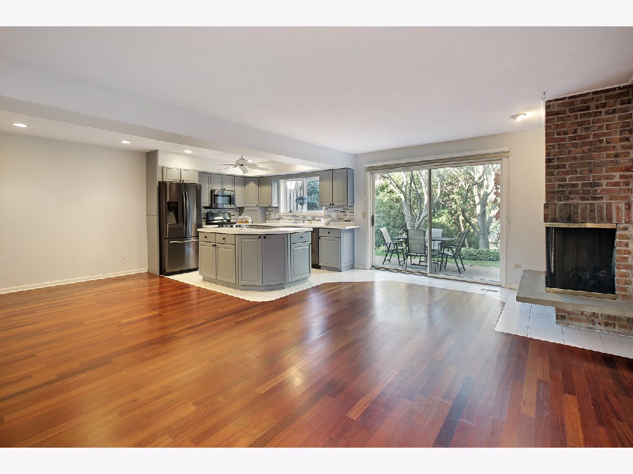
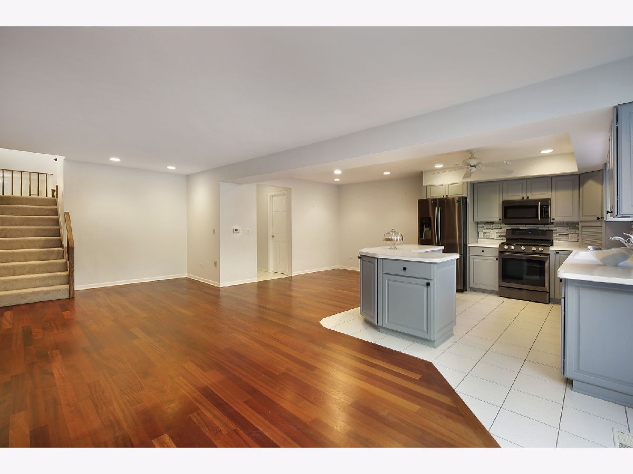
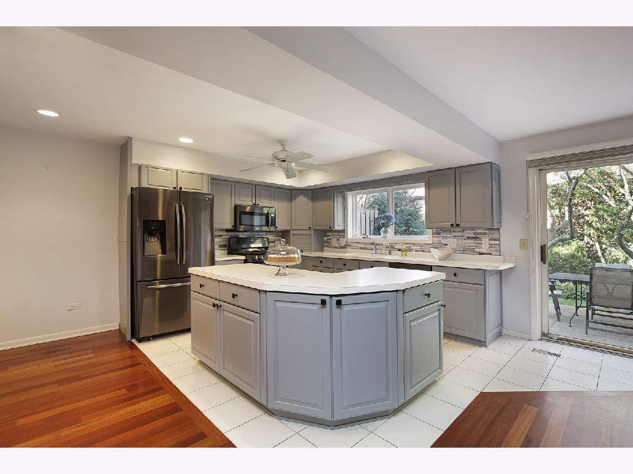
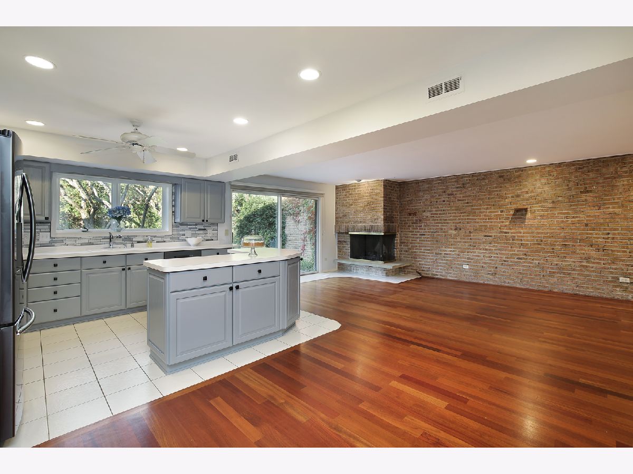
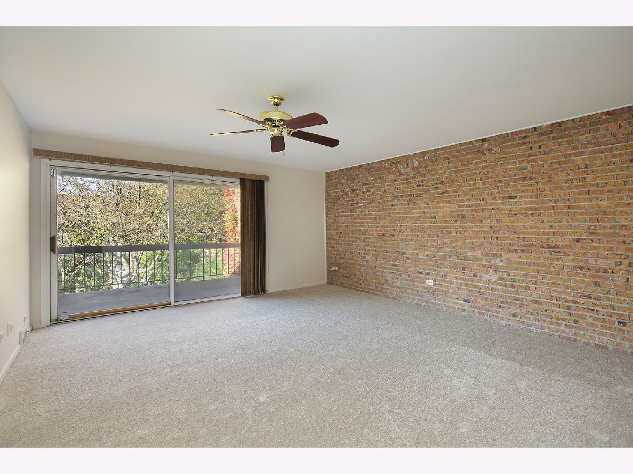
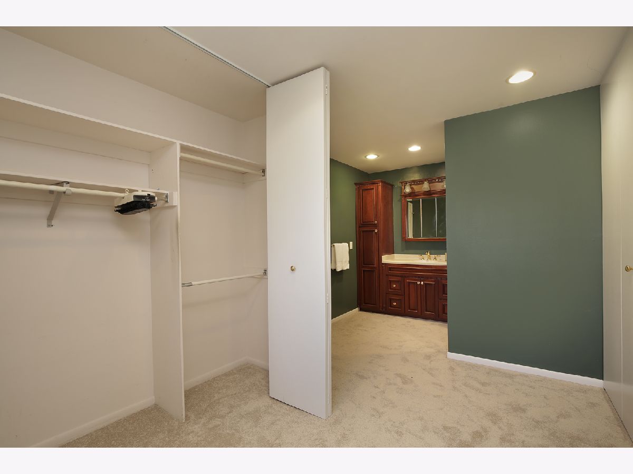
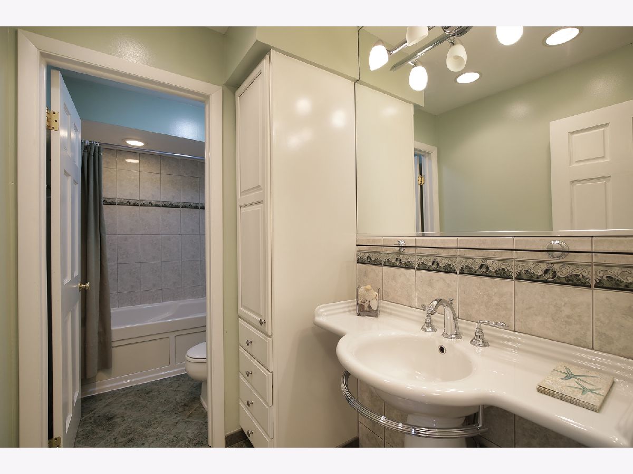
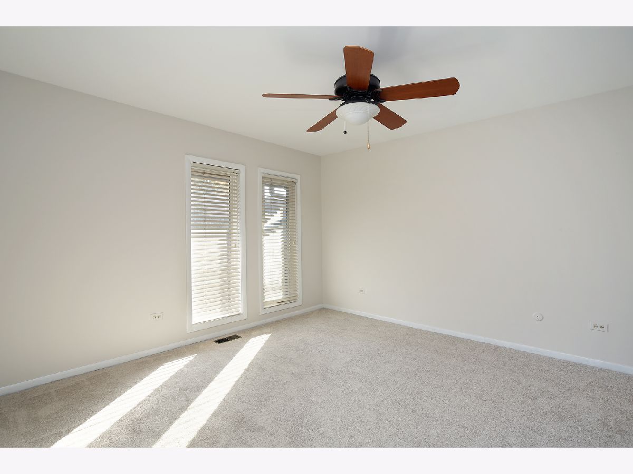
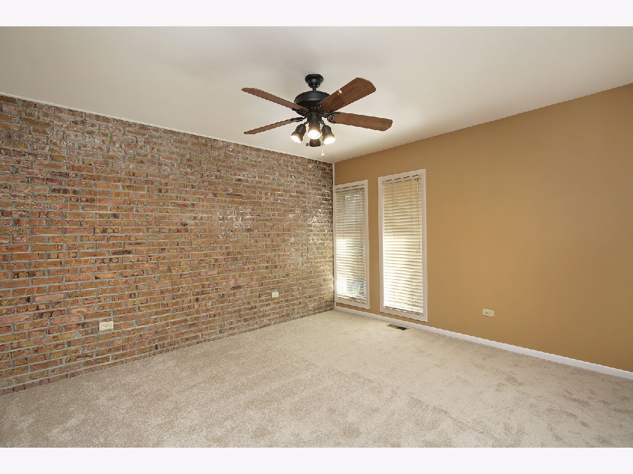
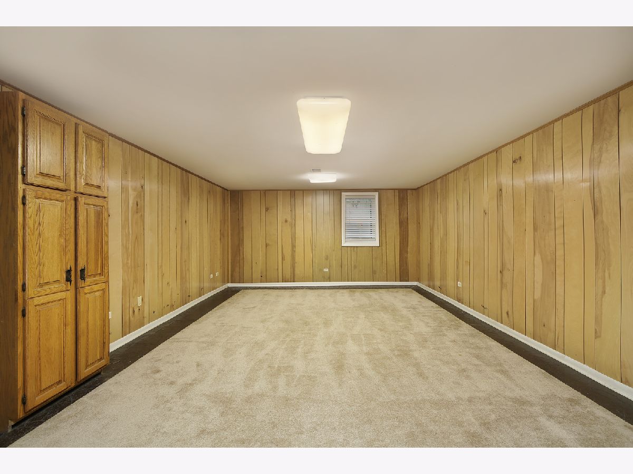
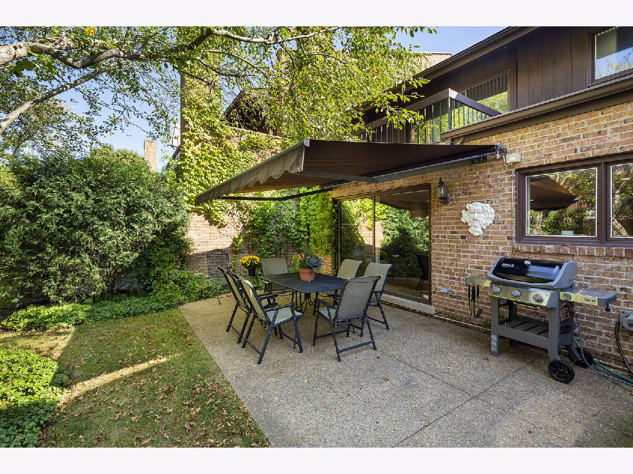
Room Specifics
Total Bedrooms: 3
Bedrooms Above Ground: 3
Bedrooms Below Ground: 0
Dimensions: —
Floor Type: Carpet
Dimensions: —
Floor Type: Carpet
Full Bathrooms: 3
Bathroom Amenities: Whirlpool
Bathroom in Basement: 0
Rooms: Recreation Room,Walk In Closet,Balcony/Porch/Lanai,Foyer
Basement Description: Partially Finished
Other Specifics
| 2 | |
| Concrete Perimeter | |
| Asphalt | |
| Balcony, Patio | |
| Common Grounds | |
| COMMON | |
| — | |
| Full | |
| Skylight(s), Walk-In Closet(s), Open Floorplan, Some Wood Floors | |
| Range, Microwave, Dishwasher, Refrigerator, Washer, Dryer | |
| Not in DB | |
| — | |
| — | |
| Pool | |
| Gas Log, Gas Starter |
Tax History
| Year | Property Taxes |
|---|---|
| 2021 | $4,007 |
Contact Agent
Nearby Similar Homes
Nearby Sold Comparables
Contact Agent
Listing Provided By
Berkshire Hathaway HomeServices Chicago

