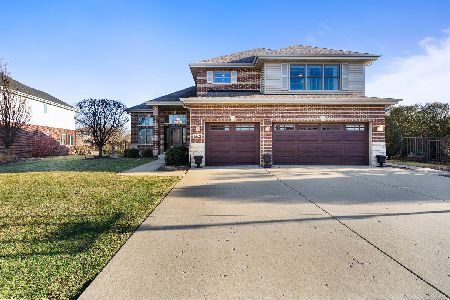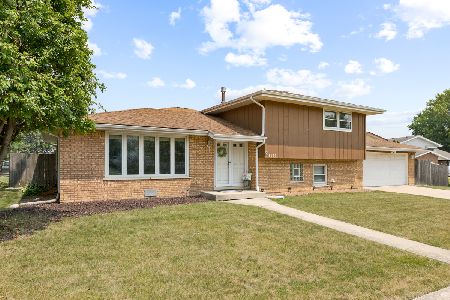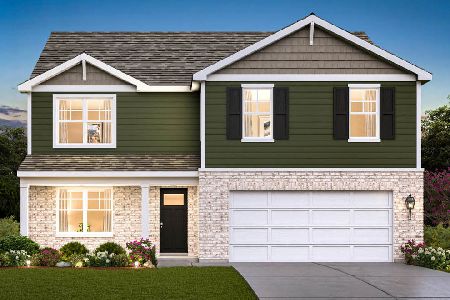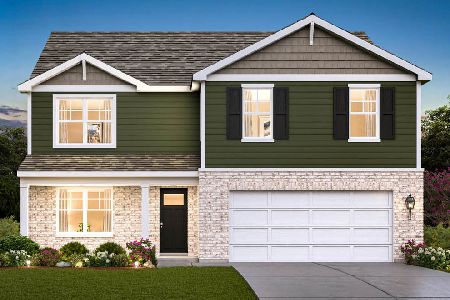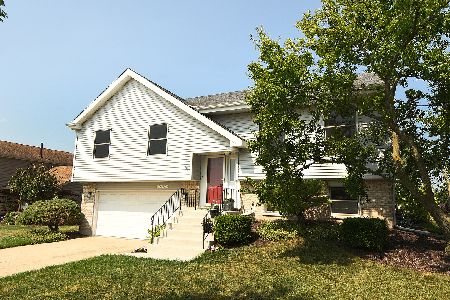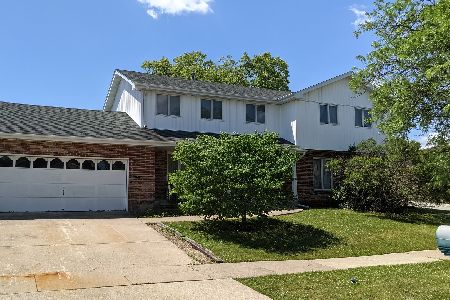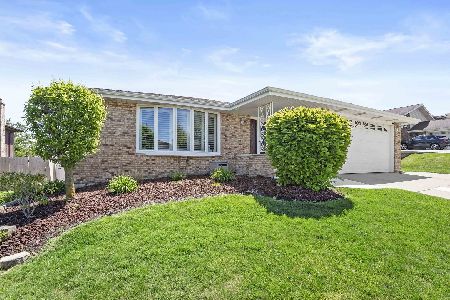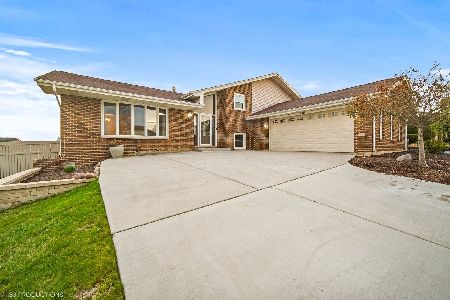17324 Valley Drive, Tinley Park, Illinois 60487
$281,500
|
Sold
|
|
| Status: | Closed |
| Sqft: | 1,833 |
| Cost/Sqft: | $157 |
| Beds: | 4 |
| Baths: | 2 |
| Year Built: | 1987 |
| Property Taxes: | $4,121 |
| Days On Market: | 2747 |
| Lot Size: | 0,30 |
Description
PRICE REDUCED FOR A QUICK SALE!!! A rare opportunity to own a large split-level on an oversized corner lot in Tinley Park has finally arrived! 3 Bedrooms upstairs and office on lower level is easily converted back to 4th bedroom. 2 Full baths, one on each level. New furnace in 2016, New roof in 2015, all new windows in 2015, all new doors, Gorgeous hardwood flooring, new stainless steel appliances. This home has extra bonuses: a brick fireplace, heated all-seasons room with park view, HUGE decks, additional storage attached to house, custom built plantation shutters on entire lower level, and a 3 year old pool with brand new filter. The city even just planted new trees in easement and repaved the street this summer! This home has it all and the location is perfect: walking distance to school, park behind home, near shopping, minutes from interstate, 1 mile from Park District Rec Center, and the list continues. Schedule your showing today; opportunities like this do not last long
Property Specifics
| Single Family | |
| — | |
| — | |
| 1987 | |
| Full,English | |
| SPLIT LEVEL/RAISED RANCH | |
| No | |
| 0.3 |
| Cook | |
| Pheasant Chase | |
| 0 / Not Applicable | |
| None | |
| Lake Michigan | |
| Public Sewer | |
| 10016386 | |
| 27263130010000 |
Nearby Schools
| NAME: | DISTRICT: | DISTANCE: | |
|---|---|---|---|
|
High School
Victor J Andrew High School |
230 | Not in DB | |
Property History
| DATE: | EVENT: | PRICE: | SOURCE: |
|---|---|---|---|
| 31 Jul, 2007 | Sold | $285,000 | MRED MLS |
| 7 Jun, 2007 | Under contract | $299,900 | MRED MLS |
| 11 Apr, 2007 | Listed for sale | $299,900 | MRED MLS |
| 20 Sep, 2018 | Sold | $281,500 | MRED MLS |
| 31 Jul, 2018 | Under contract | $287,900 | MRED MLS |
| — | Last price change | $299,900 | MRED MLS |
| 17 Jul, 2018 | Listed for sale | $299,900 | MRED MLS |
Room Specifics
Total Bedrooms: 4
Bedrooms Above Ground: 4
Bedrooms Below Ground: 0
Dimensions: —
Floor Type: Carpet
Dimensions: —
Floor Type: Hardwood
Dimensions: —
Floor Type: Carpet
Full Bathrooms: 2
Bathroom Amenities: —
Bathroom in Basement: 1
Rooms: Heated Sun Room
Basement Description: Finished
Other Specifics
| 2 | |
| — | |
| Concrete | |
| Deck, Above Ground Pool, Storms/Screens | |
| Corner Lot,Fenced Yard,Park Adjacent | |
| 92X143 | |
| Full | |
| — | |
| Vaulted/Cathedral Ceilings, Hardwood Floors, First Floor Bedroom, First Floor Laundry, First Floor Full Bath | |
| Range, Microwave, Dishwasher, Refrigerator, Washer, Dryer, Disposal, Stainless Steel Appliance(s) | |
| Not in DB | |
| Sidewalks, Street Lights, Street Paved | |
| — | |
| — | |
| Wood Burning, Gas Starter |
Tax History
| Year | Property Taxes |
|---|---|
| 2007 | $3,965 |
| 2018 | $4,121 |
Contact Agent
Nearby Similar Homes
Nearby Sold Comparables
Contact Agent
Listing Provided By
Coldwell Banker The Real Estate Group



