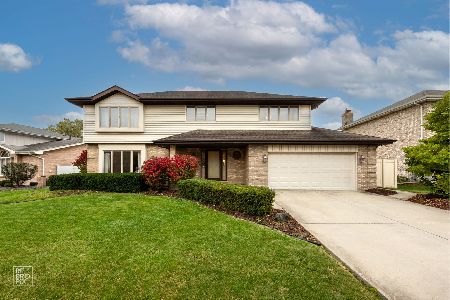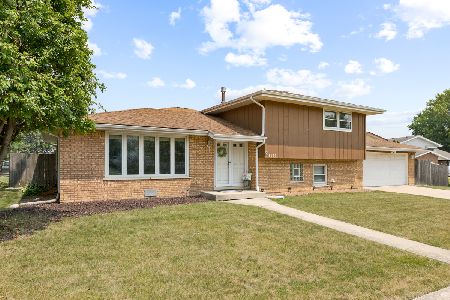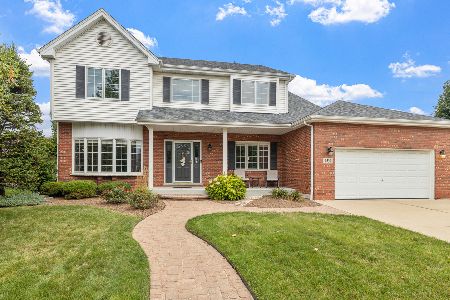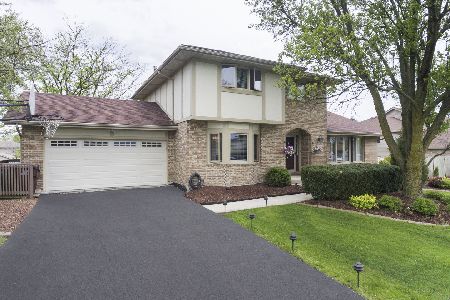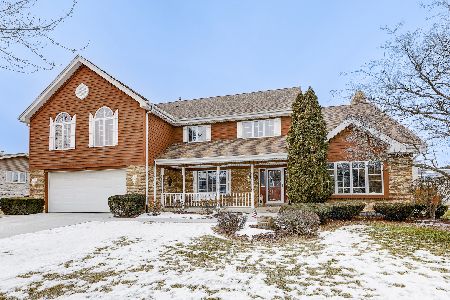17325 84th Avenue, Tinley Park, Illinois 60477
$326,000
|
Sold
|
|
| Status: | Closed |
| Sqft: | 2,247 |
| Cost/Sqft: | $147 |
| Beds: | 3 |
| Baths: | 4 |
| Year Built: | 1988 |
| Property Taxes: | $8,969 |
| Days On Market: | 3410 |
| Lot Size: | 0,00 |
Description
Nothing to do but move in and enjoy this 4 Bedroom 3 1/2 Bath two Story. Currently set up as a 5 bedroom with 5th Bedroom on the main level (Easy to convert back to Living Room or Office). Hardwood Floors! Updated Kitchen with Granite Countertops and recessed lighting that opens up to Large Family Room with Fireplace! Kitchen also walks out to incredible 3 tiered Deck that overlooks yard. Main level/Laundry/Mud Room and Powder Room. 3 Bedrooms up with 2 Baths. Main Bath updated with Jacuzzi Tub. Master Bedroom offers Private Bath and walk in closet. Gorgeous finished basement offers Rec Room, Great Room and 4th Bedroom with brand new private bath! Newer Furnace 3 years! Tear off Roof 2015! Large Lot offers great yard with storage shed. Additional storage in attached Garage and basement. A pleasure to show.
Property Specifics
| Single Family | |
| — | |
| — | |
| 1988 | |
| Full | |
| — | |
| No | |
| — |
| Cook | |
| — | |
| 0 / Not Applicable | |
| None | |
| Public | |
| Public Sewer | |
| 09309469 | |
| 27264050150000 |
Nearby Schools
| NAME: | DISTRICT: | DISTANCE: | |
|---|---|---|---|
|
High School
Victor J Andrew High School |
230 | Not in DB | |
Property History
| DATE: | EVENT: | PRICE: | SOURCE: |
|---|---|---|---|
| 28 Oct, 2016 | Sold | $326,000 | MRED MLS |
| 18 Aug, 2016 | Under contract | $329,900 | MRED MLS |
| 8 Aug, 2016 | Listed for sale | $329,900 | MRED MLS |
| 2 Dec, 2022 | Sold | $415,000 | MRED MLS |
| 27 Oct, 2022 | Under contract | $415,000 | MRED MLS |
| 6 Oct, 2022 | Listed for sale | $415,000 | MRED MLS |
Room Specifics
Total Bedrooms: 4
Bedrooms Above Ground: 3
Bedrooms Below Ground: 1
Dimensions: —
Floor Type: Carpet
Dimensions: —
Floor Type: Carpet
Dimensions: —
Floor Type: Carpet
Full Bathrooms: 4
Bathroom Amenities: Whirlpool
Bathroom in Basement: 1
Rooms: Foyer,Recreation Room
Basement Description: Finished
Other Specifics
| 2 | |
| — | |
| — | |
| Deck, Above Ground Pool | |
| — | |
| 97 X 126 | |
| — | |
| Full | |
| Bar-Wet, Hardwood Floors, First Floor Laundry | |
| Range, Microwave, Dishwasher, Refrigerator, Washer, Dryer, Disposal | |
| Not in DB | |
| Sidewalks, Street Lights, Street Paved | |
| — | |
| — | |
| Wood Burning |
Tax History
| Year | Property Taxes |
|---|---|
| 2016 | $8,969 |
| 2022 | $10,125 |
Contact Agent
Nearby Similar Homes
Nearby Sold Comparables
Contact Agent
Listing Provided By
Century 21 Affiliated


