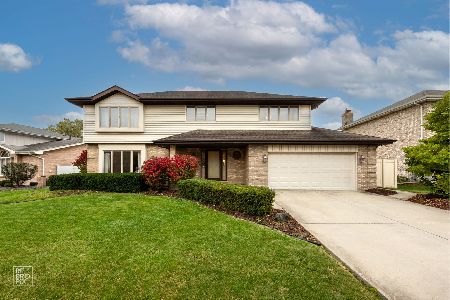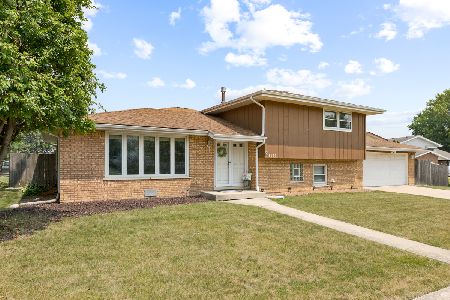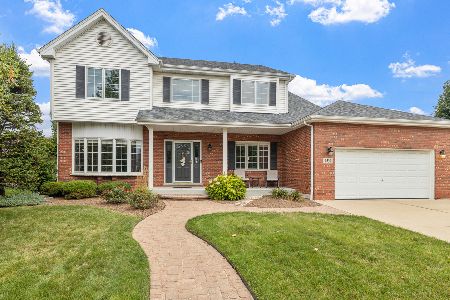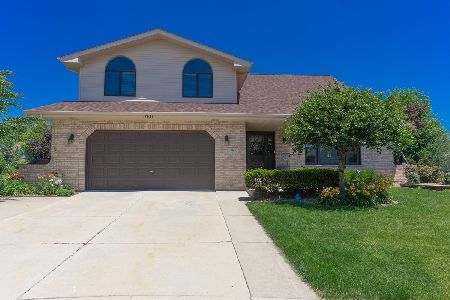17329 Castle Drive, Tinley Park, Illinois 60487
$360,000
|
Sold
|
|
| Status: | Closed |
| Sqft: | 1,915 |
| Cost/Sqft: | $188 |
| Beds: | 3 |
| Baths: | 2 |
| Year Built: | 1989 |
| Property Taxes: | $6,597 |
| Days On Market: | 951 |
| Lot Size: | 0,00 |
Description
This wonderful & well maintained 3 step ranch features: A spacious family room with cozy fireplace & door to the cement & paver patios overlooking the vinyl privacy fenced yard with 2 gates, shed; Eat-in kitchen with stainless steel appliances; Sun-filled formal living room with bay window & formal dining room with crown molding; Large master bedroom & 2nd bedroom with double closets; Wood laminate flooring throughout; Ecobee thermostat & Ring doorbell; Unfinished basement plus dry crawl space; Attached garage! New roof (2015), gutters (2022), patio door (2022), main level windows (2020), bedroom windows (2010), driveway, porch & curbs (2020).
Property Specifics
| Single Family | |
| — | |
| — | |
| 1989 | |
| — | |
| — | |
| No | |
| — |
| Cook | |
| Pheasant Chase | |
| 0 / Not Applicable | |
| — | |
| — | |
| — | |
| 11774398 | |
| 27263220030000 |
Nearby Schools
| NAME: | DISTRICT: | DISTANCE: | |
|---|---|---|---|
|
Grade School
Christa Mcauliffe School |
140 | — | |
|
Middle School
Prairie View Middle School |
140 | Not in DB | |
|
High School
Victor J Andrew High School |
230 | Not in DB | |
Property History
| DATE: | EVENT: | PRICE: | SOURCE: |
|---|---|---|---|
| 16 Jun, 2023 | Sold | $360,000 | MRED MLS |
| 8 May, 2023 | Under contract | $360,000 | MRED MLS |
| 3 May, 2023 | Listed for sale | $360,000 | MRED MLS |
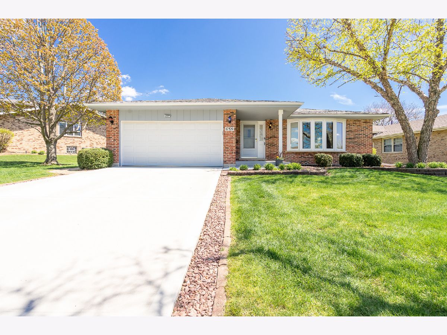
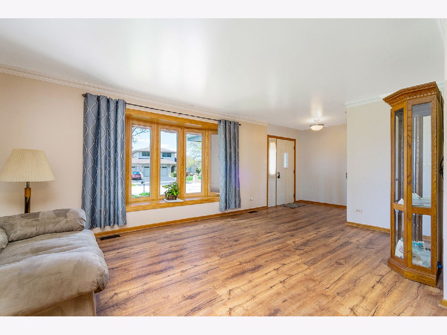
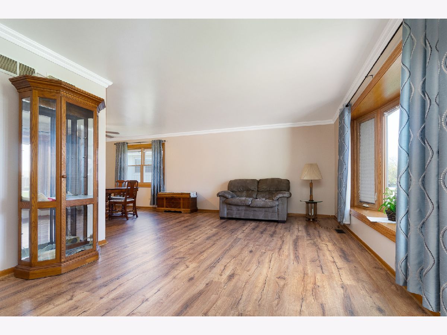
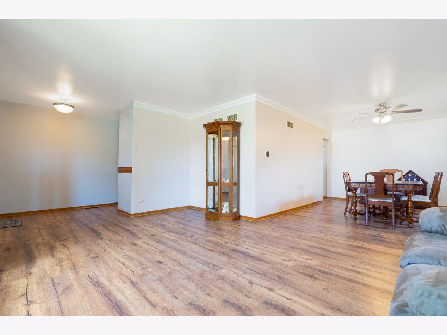
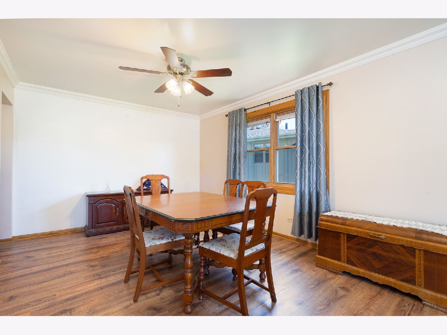
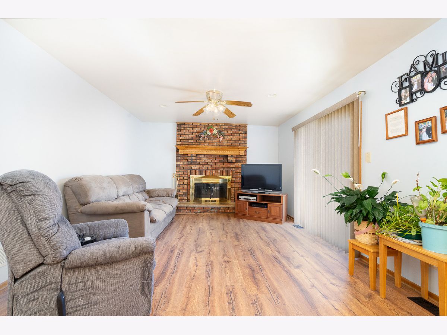
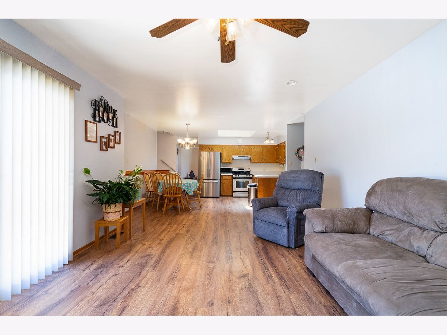
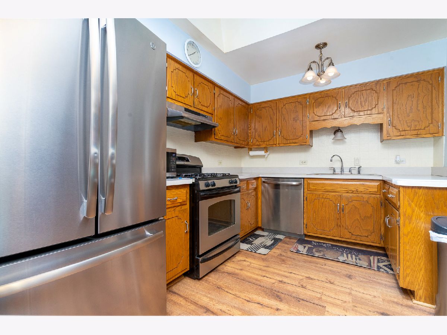
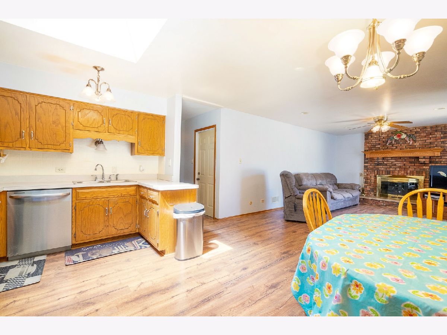
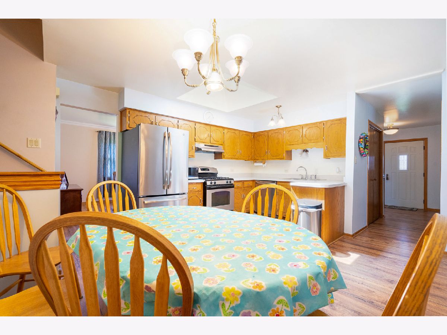
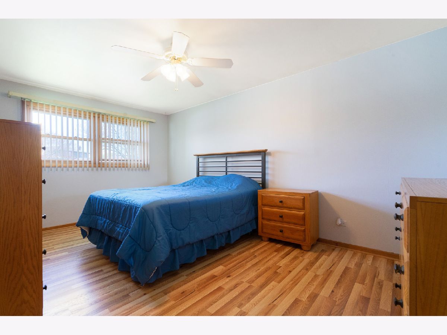
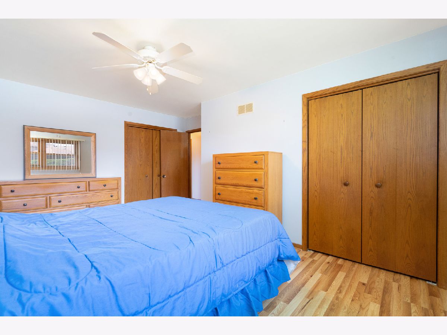
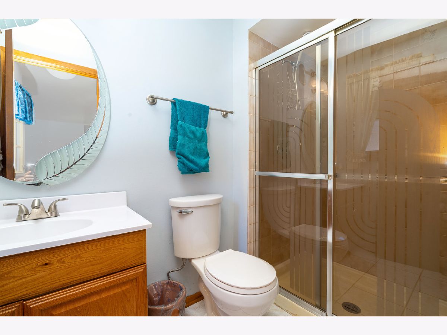
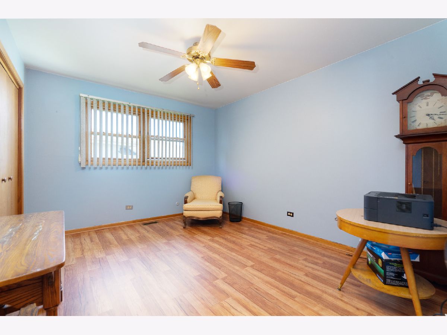
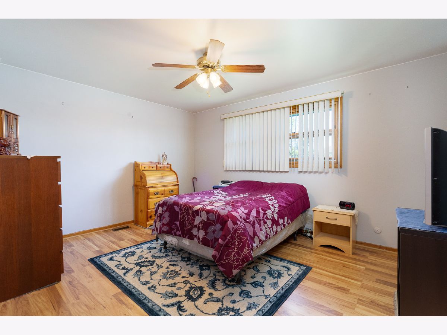
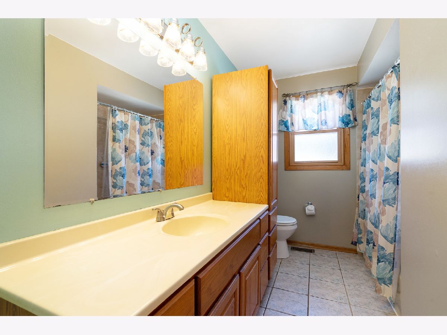
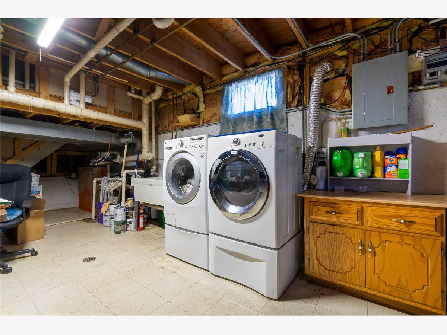
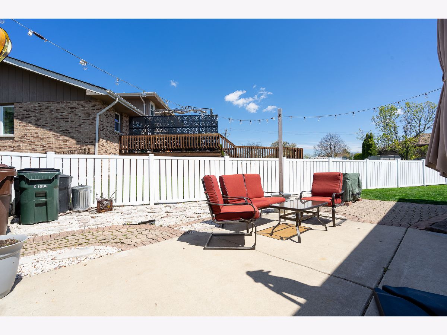
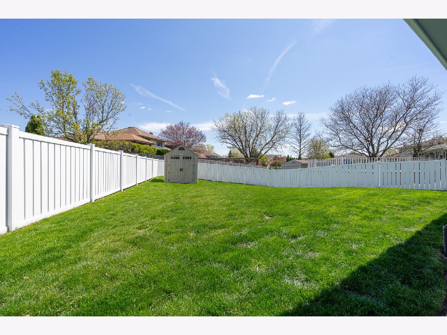
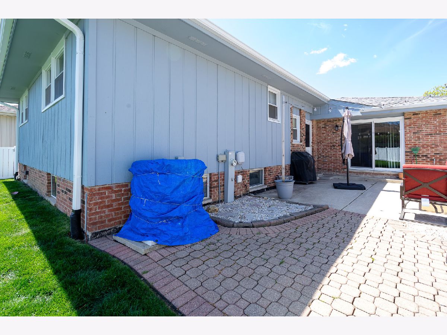
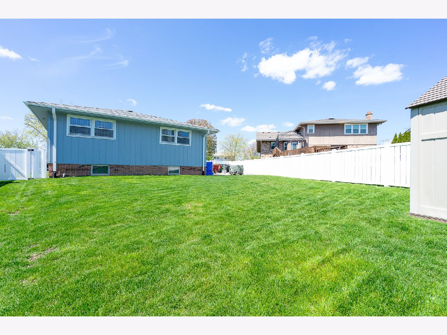
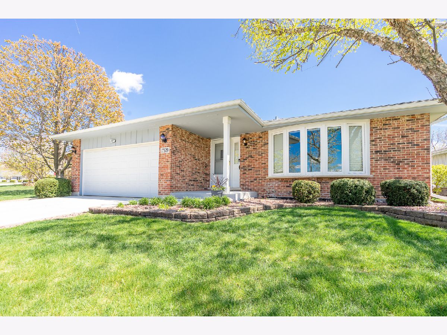
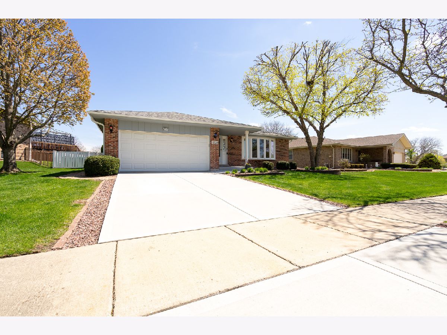
Room Specifics
Total Bedrooms: 3
Bedrooms Above Ground: 3
Bedrooms Below Ground: 0
Dimensions: —
Floor Type: —
Dimensions: —
Floor Type: —
Full Bathrooms: 2
Bathroom Amenities: —
Bathroom in Basement: 0
Rooms: —
Basement Description: Unfinished,Crawl
Other Specifics
| 2 | |
| — | |
| Concrete | |
| — | |
| — | |
| 97X160X127X40 | |
| — | |
| — | |
| — | |
| — | |
| Not in DB | |
| — | |
| — | |
| — | |
| — |
Tax History
| Year | Property Taxes |
|---|---|
| 2023 | $6,597 |
Contact Agent
Nearby Similar Homes
Nearby Sold Comparables
Contact Agent
Listing Provided By
Century 21 Circle



