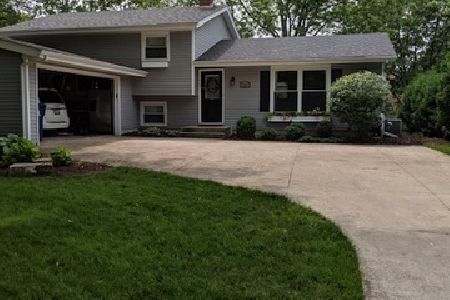1733 Clyde Drive, Naperville, Illinois 60565
$367,500
|
Sold
|
|
| Status: | Closed |
| Sqft: | 2,625 |
| Cost/Sqft: | $147 |
| Beds: | 5 |
| Baths: | 3 |
| Year Built: | 1972 |
| Property Taxes: | $7,061 |
| Days On Market: | 2701 |
| Lot Size: | 0,23 |
Description
**Corporate Relocation -- Sellers hate to go, but they must. They're out-of-state move is your opportunity!** UPDATED AND IN FABULOUS CONDITION! RARE FIVE BEDROOM WITH THREE FULL BATHS. SOME OF THE NEWER INCLUDE CERAMIC TILE FLOORS, KITCHEN ISLAND, APPLIANCES, UTILITIES, CONCRETE DRIVEWAY & FRONT PATIO. BEAUTIFUL HARDWOOD FLOORS IN THE UPPER BEDROOMS, LARGE FAMILY ROOM WITH FIREPLACE ON LOWER LEVEL. TRUE 2.5 CAR GARAGE WITH WOODWORKING AREA/MOTORCYCLE STORAGE SPACE. CLOSE TO HIGHLY ACCLAIMED DISTRICT 203 SCHOOLS, PARKS, DOWNTOWN NAPERVILLE & THE RIVER WALK.
Property Specifics
| Single Family | |
| — | |
| Traditional | |
| 1972 | |
| None | |
| — | |
| No | |
| 0.23 |
| Du Page | |
| Maplebrook Ii | |
| 0 / Not Applicable | |
| None | |
| Lake Michigan | |
| Public Sewer, Sewer-Storm | |
| 10075805 | |
| 0831210008 |
Nearby Schools
| NAME: | DISTRICT: | DISTANCE: | |
|---|---|---|---|
|
Grade School
Maplebrook Elementary School |
203 | — | |
|
Middle School
Lincoln Junior High School |
203 | Not in DB | |
|
High School
Naperville Central High School |
203 | Not in DB | |
Property History
| DATE: | EVENT: | PRICE: | SOURCE: |
|---|---|---|---|
| 21 Sep, 2011 | Sold | $315,000 | MRED MLS |
| 23 Aug, 2011 | Under contract | $329,000 | MRED MLS |
| 30 Jul, 2011 | Listed for sale | $329,000 | MRED MLS |
| 10 Dec, 2018 | Sold | $367,500 | MRED MLS |
| 10 Nov, 2018 | Under contract | $385,000 | MRED MLS |
| — | Last price change | $400,000 | MRED MLS |
| 7 Sep, 2018 | Listed for sale | $400,000 | MRED MLS |
Room Specifics
Total Bedrooms: 5
Bedrooms Above Ground: 5
Bedrooms Below Ground: 0
Dimensions: —
Floor Type: Hardwood
Dimensions: —
Floor Type: Hardwood
Dimensions: —
Floor Type: Carpet
Dimensions: —
Floor Type: —
Full Bathrooms: 3
Bathroom Amenities: —
Bathroom in Basement: 0
Rooms: Bedroom 5
Basement Description: None
Other Specifics
| 2 | |
| Concrete Perimeter | |
| Concrete | |
| Deck, Patio, Storms/Screens | |
| Wooded | |
| 70 X 143 | |
| Full,Pull Down Stair,Unfinished | |
| Full | |
| Hardwood Floors, First Floor Bedroom, First Floor Full Bath | |
| Range, Microwave, Dishwasher, Refrigerator, Washer, Dryer, Disposal | |
| Not in DB | |
| Clubhouse, Pool, Tennis Courts, Sidewalks | |
| — | |
| — | |
| Wood Burning |
Tax History
| Year | Property Taxes |
|---|---|
| 2011 | $6,083 |
| 2018 | $7,061 |
Contact Agent
Nearby Sold Comparables
Contact Agent
Listing Provided By
@properties





