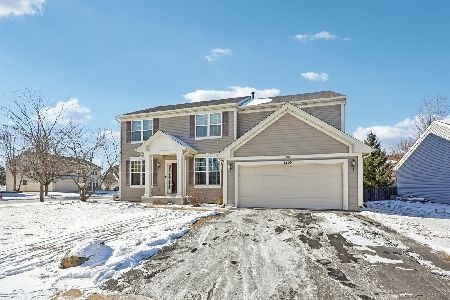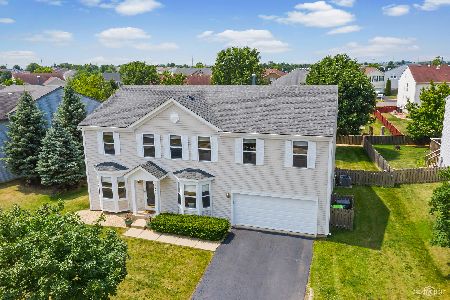1733 Marilyn Drive, Montgomery, Illinois 60538
$160,000
|
Sold
|
|
| Status: | Closed |
| Sqft: | 2,545 |
| Cost/Sqft: | $65 |
| Beds: | 4 |
| Baths: | 3 |
| Year Built: | 2003 |
| Property Taxes: | $6,313 |
| Days On Market: | 5431 |
| Lot Size: | 0,00 |
Description
Over 2500 sq.ft., 4 bedroom home with look-out basement w/ bonus room, spacious eat-in kitchen w/abundance of cabinetry, all 2nd flr bedrooms have walk-In closets! spacious master suite w/private bath & WIC and fenced yard! This is Fannie Mae HomePath property. Purchase this property for as little as 3% down. This property is approved for HomePath Mortgage or Renovation Mortgage Financing. NEW INCENTIVE 3.5% in CC!
Property Specifics
| Single Family | |
| — | |
| Colonial | |
| 2003 | |
| Partial,English | |
| 2545 | |
| No | |
| — |
| Kane | |
| Fairfield Way | |
| 0 / Not Applicable | |
| None | |
| Public | |
| Public Sewer | |
| 07762026 | |
| 1434478015 |
Property History
| DATE: | EVENT: | PRICE: | SOURCE: |
|---|---|---|---|
| 10 Aug, 2011 | Sold | $160,000 | MRED MLS |
| 9 May, 2011 | Under contract | $164,900 | MRED MLS |
| — | Last price change | $171,700 | MRED MLS |
| 23 Mar, 2011 | Listed for sale | $171,700 | MRED MLS |
Room Specifics
Total Bedrooms: 5
Bedrooms Above Ground: 4
Bedrooms Below Ground: 1
Dimensions: —
Floor Type: Carpet
Dimensions: —
Floor Type: Carpet
Dimensions: —
Floor Type: Carpet
Dimensions: —
Floor Type: —
Full Bathrooms: 3
Bathroom Amenities: —
Bathroom in Basement: 0
Rooms: Bedroom 5,Eating Area,Utility Room-1st Floor
Basement Description: Partially Finished
Other Specifics
| 2 | |
| Concrete Perimeter | |
| Asphalt | |
| Deck | |
| — | |
| .25 ACRES | |
| — | |
| Full | |
| — | |
| Dishwasher, Disposal | |
| Not in DB | |
| Sidewalks, Street Lights, Street Paved | |
| — | |
| — | |
| — |
Tax History
| Year | Property Taxes |
|---|---|
| 2011 | $6,313 |
Contact Agent
Nearby Similar Homes
Nearby Sold Comparables
Contact Agent
Listing Provided By
Coldwell Banker Residential







