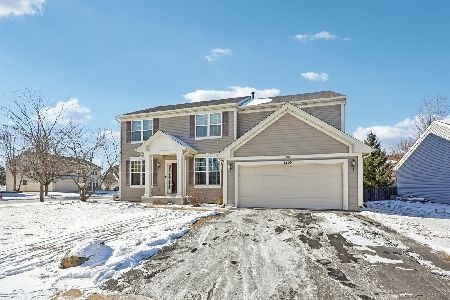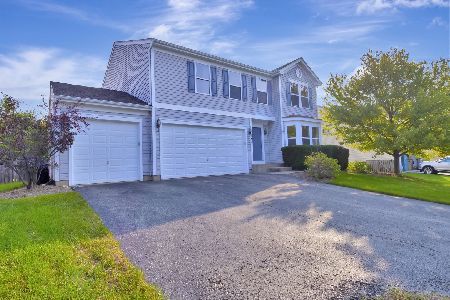1741 Marilyn Drive, Montgomery, Illinois 60538
$290,000
|
Sold
|
|
| Status: | Closed |
| Sqft: | 3,064 |
| Cost/Sqft: | $95 |
| Beds: | 4 |
| Baths: | 4 |
| Year Built: | 2003 |
| Property Taxes: | $8,133 |
| Days On Market: | 2034 |
| Lot Size: | 0,24 |
Description
It has been said that HOME is where your story begins...This home could be your story! This meticulously maintained home features 4 bedrooms and 3.1 bathrooms. Located in the Fairfield Way subdivision this home ready for its new owners. You get the feeling you are home the minute you walk in. A spacious foyer as you enter, to the left is a formal dining room and the right is your office/living room. The kitchen is spacious with maple cabinets, plenty of counter space, island, can lights, pendant lighting over the island and fully applianced. You will appreciate the generously sized family room just off the kitchen. Enjoy a nice quiet evening relaxing on the patio cooking on the grill and entertaining friends in the large backyard playing games. Generous sized laundry just off the garage with plenty of room for unloading as you come in. You will love the second floor featuring a loft, a master bedroom to die for, three additional bedrooms, and a full bath. This home also comes with a full finished basement, bar, bath, and 2-car attached garage. Roof and garage door in 2019. Conveniently located with easy access to shopping and food. Enjoy watching the video to get a true feeling of this home. Homes like this don't come by every day, make this your next home!
Property Specifics
| Single Family | |
| — | |
| — | |
| 2003 | |
| Full | |
| — | |
| No | |
| 0.24 |
| Kane | |
| Fairfield Way | |
| 0 / Not Applicable | |
| None | |
| Public | |
| Public Sewer | |
| 10777863 | |
| 1435357001 |
Nearby Schools
| NAME: | DISTRICT: | DISTANCE: | |
|---|---|---|---|
|
High School
Yorkville High School |
115 | Not in DB | |
Property History
| DATE: | EVENT: | PRICE: | SOURCE: |
|---|---|---|---|
| 7 May, 2013 | Sold | $205,000 | MRED MLS |
| 13 Mar, 2013 | Under contract | $193,250 | MRED MLS |
| 28 Feb, 2013 | Listed for sale | $193,250 | MRED MLS |
| 21 Aug, 2020 | Sold | $290,000 | MRED MLS |
| 12 Jul, 2020 | Under contract | $290,000 | MRED MLS |
| 10 Jul, 2020 | Listed for sale | $290,000 | MRED MLS |
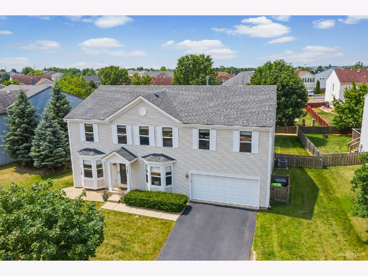
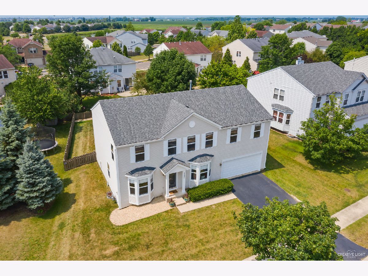
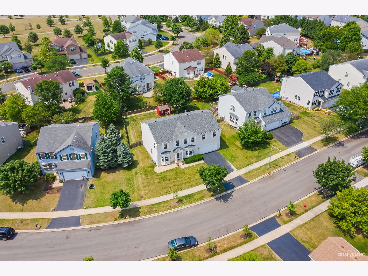
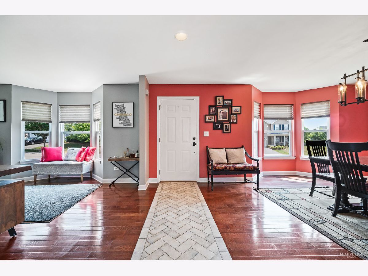
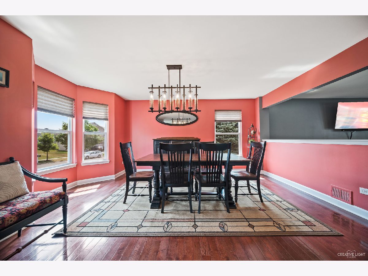
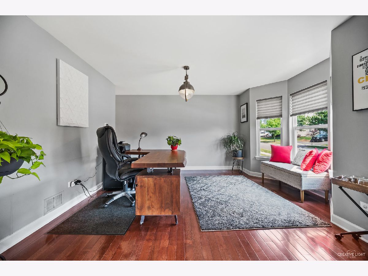
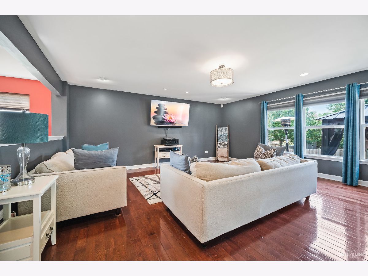
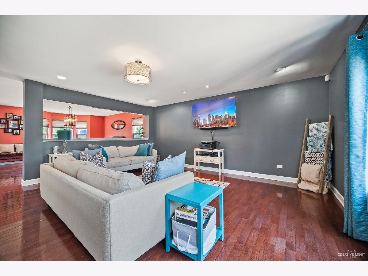
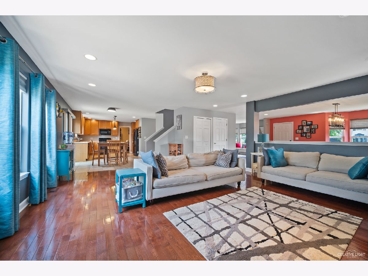
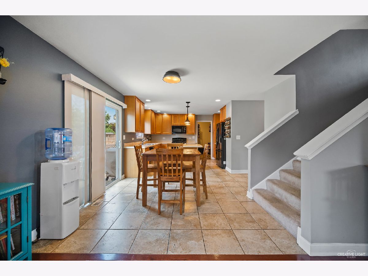
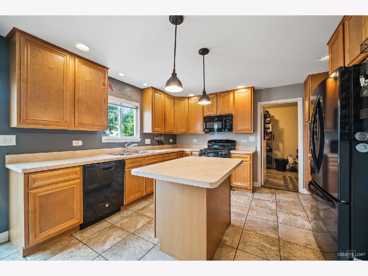
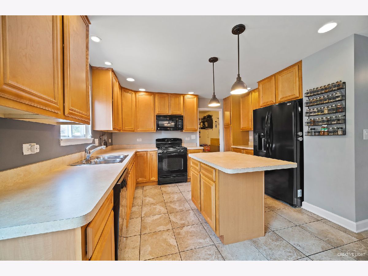
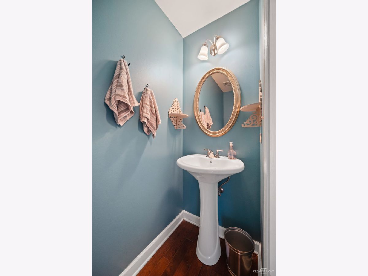
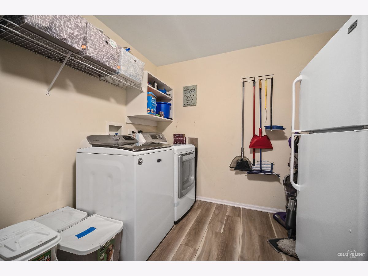
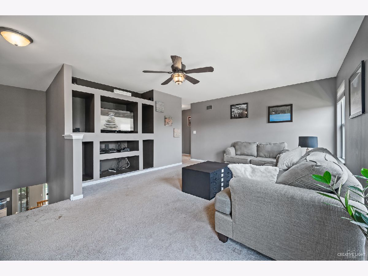
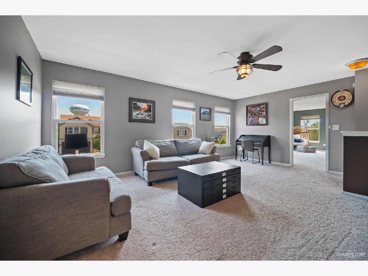
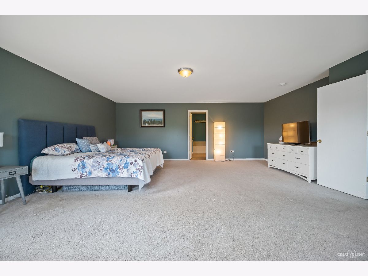
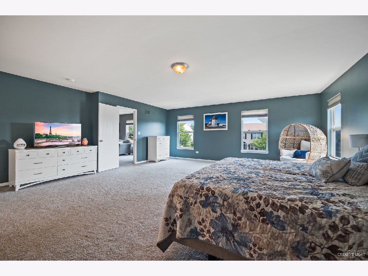
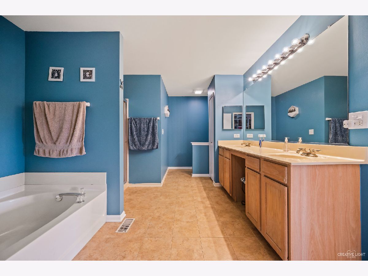
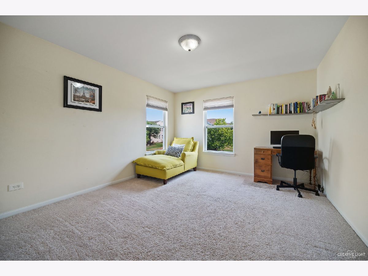
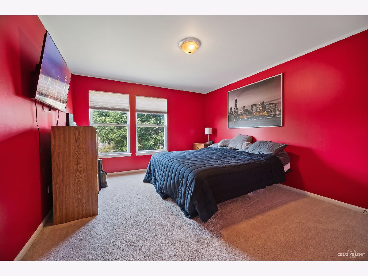
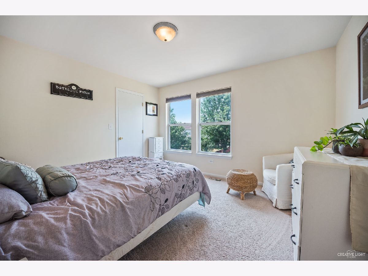
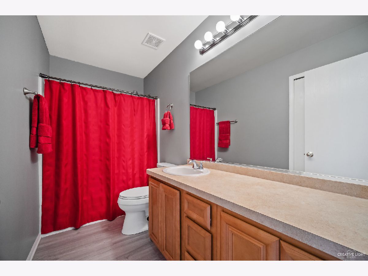
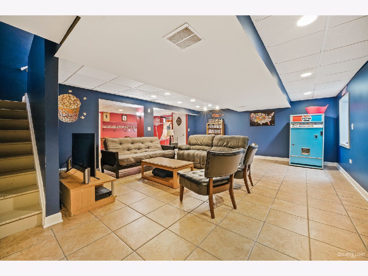
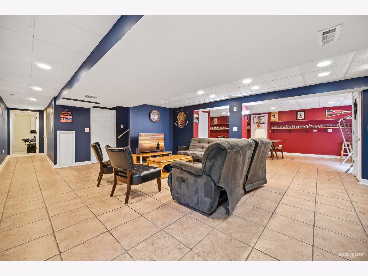
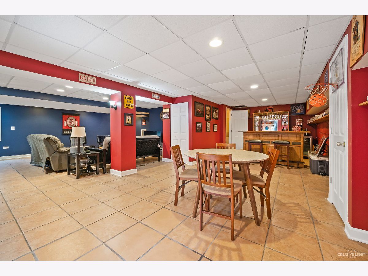
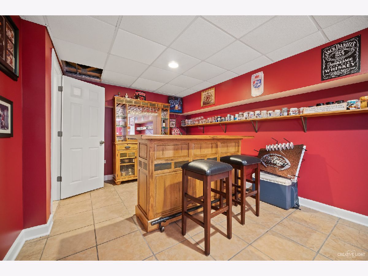
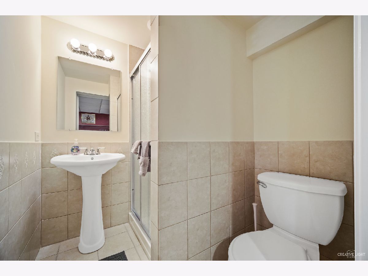
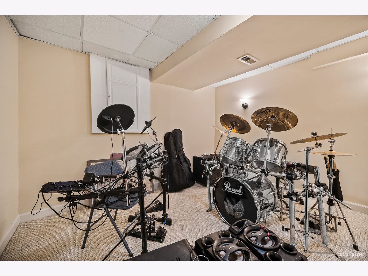
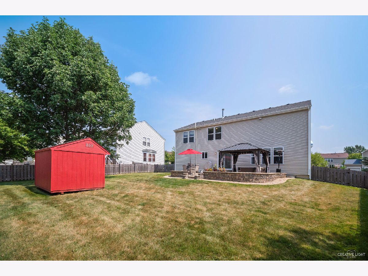
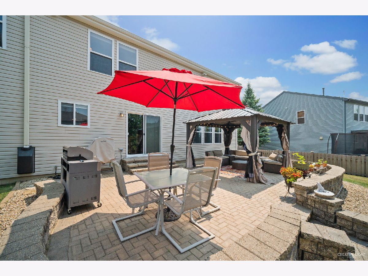
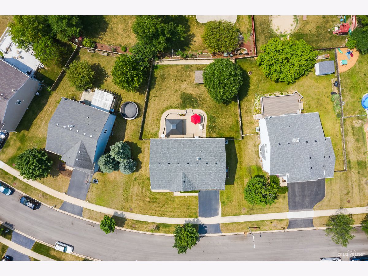
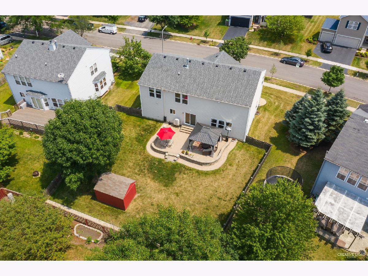
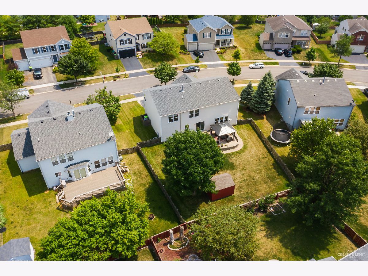
Room Specifics
Total Bedrooms: 4
Bedrooms Above Ground: 4
Bedrooms Below Ground: 0
Dimensions: —
Floor Type: Carpet
Dimensions: —
Floor Type: Carpet
Dimensions: —
Floor Type: Carpet
Full Bathrooms: 4
Bathroom Amenities: Separate Shower,Double Sink
Bathroom in Basement: 1
Rooms: Loft,Recreation Room,Bonus Room
Basement Description: Partially Finished
Other Specifics
| 2 | |
| Concrete Perimeter | |
| Asphalt | |
| — | |
| — | |
| 9583 | |
| — | |
| None | |
| Hardwood Floors, First Floor Laundry, Walk-In Closet(s) | |
| Range, Microwave, Dishwasher, Refrigerator, Washer, Dryer | |
| Not in DB | |
| Curbs, Sidewalks, Street Lights, Street Paved | |
| — | |
| — | |
| — |
Tax History
| Year | Property Taxes |
|---|---|
| 2013 | $6,044 |
| 2020 | $8,133 |
Contact Agent
Nearby Similar Homes
Nearby Sold Comparables
Contact Agent
Listing Provided By
john greene, Realtor

