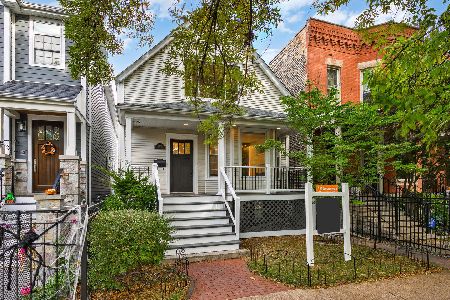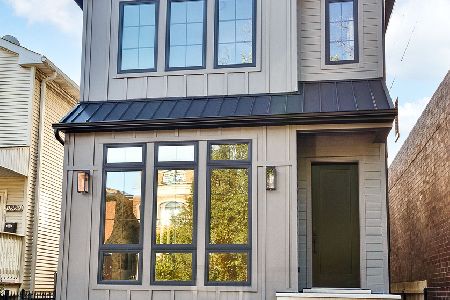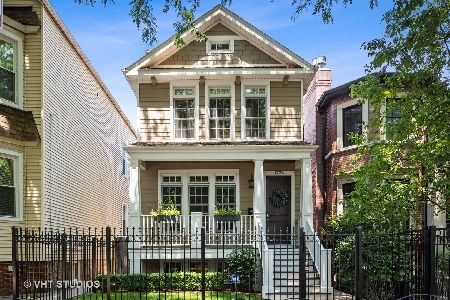1733 Nelson Street, Lake View, Chicago, Illinois 60657
$980,000
|
Sold
|
|
| Status: | Closed |
| Sqft: | 3,500 |
| Cost/Sqft: | $314 |
| Beds: | 4 |
| Baths: | 5 |
| Year Built: | 1906 |
| Property Taxes: | $14,458 |
| Days On Market: | 2849 |
| Lot Size: | 0,00 |
Description
The best priced single family home in Burley school. Beautiful tree-lined street with park and playground, doors away. All 4 floors above grade. The spacious foyer opens to a large den/home office/in-law suite with full bath and mud room. Up the broad staircase with custom metalwork banister, the LR & DR flow perfectly onto the deck overlooking the large landscaped backyard and garden. Perfect for entertaining even your most discerning guests. Eat-in, professional grade kitchen with custom cherry cabinetry, granite counter tops, a welcoming breakfast bar & family lounge. 3rd floor offers 2 large en-suite bedrooms with marble baths, Laundry room & extra closets. Penthouse Master suite on the 4th floor features tranquil retreat with spa bath, rain shower, skylights and a private deck with views of downtown and beautiful garden. Every inch of this home has been thoughtfully planned & meticulously executed. 2 Car Garage. Entry intercom & camera. Automated sprinklers & exterior lighting.
Property Specifics
| Single Family | |
| — | |
| — | |
| 1906 | |
| None | |
| — | |
| No | |
| — |
| Cook | |
| — | |
| 0 / Not Applicable | |
| None | |
| Lake Michigan,Public | |
| Public Sewer | |
| 09903104 | |
| 14302150100000 |
Nearby Schools
| NAME: | DISTRICT: | DISTANCE: | |
|---|---|---|---|
|
Grade School
Burley Elementary School |
299 | — | |
|
Middle School
Burley Elementary School |
299 | Not in DB | |
|
High School
Lake View High School |
299 | Not in DB | |
Property History
| DATE: | EVENT: | PRICE: | SOURCE: |
|---|---|---|---|
| 24 Jul, 2018 | Sold | $980,000 | MRED MLS |
| 22 May, 2018 | Under contract | $1,099,000 | MRED MLS |
| 3 Apr, 2018 | Listed for sale | $1,099,000 | MRED MLS |
Room Specifics
Total Bedrooms: 4
Bedrooms Above Ground: 4
Bedrooms Below Ground: 0
Dimensions: —
Floor Type: Hardwood
Dimensions: —
Floor Type: Hardwood
Dimensions: —
Floor Type: Carpet
Full Bathrooms: 5
Bathroom Amenities: Whirlpool,Separate Shower,Double Sink,Full Body Spray Shower
Bathroom in Basement: 0
Rooms: Foyer
Basement Description: None
Other Specifics
| 2 | |
| — | |
| — | |
| — | |
| — | |
| 25X125 | |
| — | |
| Full | |
| Skylight(s), Hardwood Floors, First Floor Bedroom, First Floor Laundry, First Floor Full Bath | |
| High End Refrigerator, Washer, Dryer, Stainless Steel Appliance(s) | |
| Not in DB | |
| — | |
| — | |
| — | |
| Gas Starter |
Tax History
| Year | Property Taxes |
|---|---|
| 2018 | $14,458 |
Contact Agent
Nearby Similar Homes
Nearby Sold Comparables
Contact Agent
Listing Provided By
Compass Real Estate










