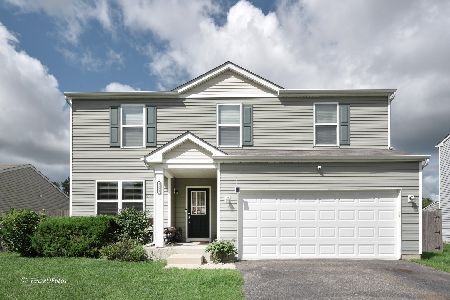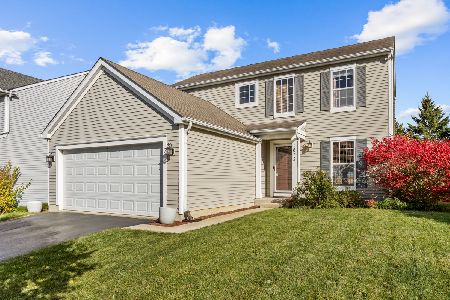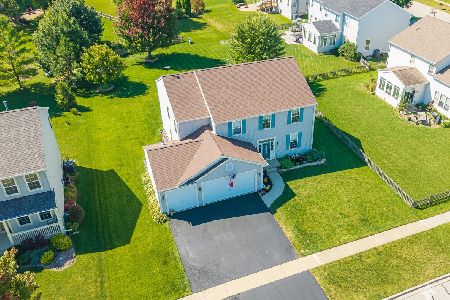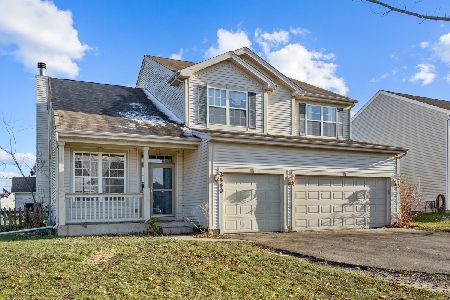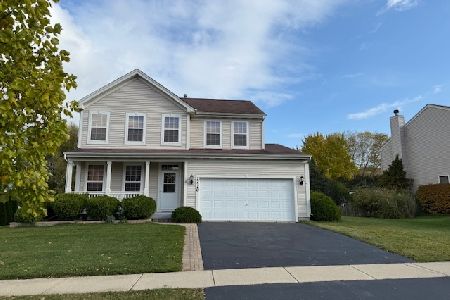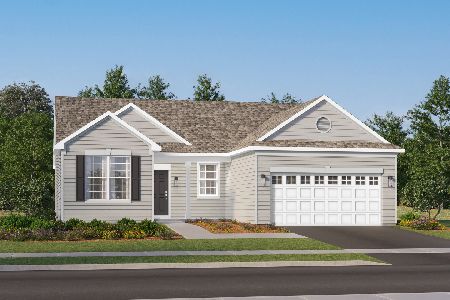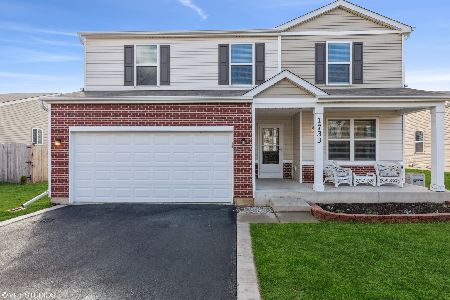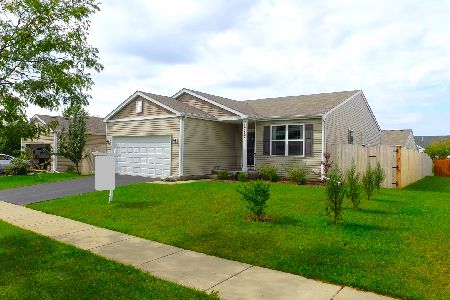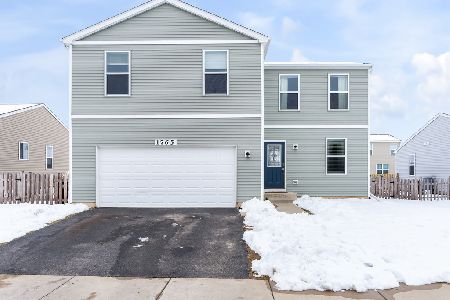1733 Sebastian Road, Woodstock, Illinois 60098
$217,000
|
Sold
|
|
| Status: | Closed |
| Sqft: | 2,293 |
| Cost/Sqft: | $96 |
| Beds: | 4 |
| Baths: | 3 |
| Year Built: | 2013 |
| Property Taxes: | $8,126 |
| Days On Market: | 2809 |
| Lot Size: | 0,14 |
Description
This is a Must See in the Desirable Sweetwater Subdivision! Ready for New Owners with a Welcoming, Large Front Porch! Open Floor Plan Offers Spacious Family Room with Plenty of Room to Relax and Gather with Friends & Family ~ Chef's Kitchen Features Plenty of Cabinet Space, Black Appliances and Island with Breakfast Bar! Living Room/Flex Room Offers Many Options to Fit Your Lifestyle! The Loft Makes for a Perfect Recreational Room, Play Room or Additional Living Area! Master Suite Features Large Walk-In Closet and Master Bath with Double Sinks, Garden Tub, & Separate Shower! Three Additional Bedrooms add So Much Extra Living Space! Enjoy the Expansive, Stamped Concrete Patio in the Warmer Months to Come with Grilling and Relaxing in the Sun! The Full Basement with Bathroom Rough-In is Ready for Your Finishing Touches! Located Near Route 47! Schedule a Showing Before It's Gone!
Property Specifics
| Single Family | |
| — | |
| — | |
| 2013 | |
| Full | |
| ASPIRE | |
| No | |
| 0.14 |
| Mc Henry | |
| Sweetwater | |
| 245 / Annual | |
| Other | |
| Public | |
| Public Sewer | |
| 09956027 | |
| 0833156004 |
Nearby Schools
| NAME: | DISTRICT: | DISTANCE: | |
|---|---|---|---|
|
Grade School
Mary Endres Elementary School |
200 | — | |
|
Middle School
Northwood Middle School |
200 | Not in DB | |
|
High School
Woodstock North High School |
200 | Not in DB | |
Property History
| DATE: | EVENT: | PRICE: | SOURCE: |
|---|---|---|---|
| 13 Jul, 2018 | Sold | $217,000 | MRED MLS |
| 4 Jun, 2018 | Under contract | $219,900 | MRED MLS |
| 18 May, 2018 | Listed for sale | $219,900 | MRED MLS |
| 4 Jun, 2021 | Sold | $283,500 | MRED MLS |
| 5 Apr, 2021 | Under contract | $286,000 | MRED MLS |
| 26 Mar, 2021 | Listed for sale | $286,000 | MRED MLS |
Room Specifics
Total Bedrooms: 4
Bedrooms Above Ground: 4
Bedrooms Below Ground: 0
Dimensions: —
Floor Type: Carpet
Dimensions: —
Floor Type: Carpet
Dimensions: —
Floor Type: Carpet
Full Bathrooms: 3
Bathroom Amenities: Separate Shower,Double Sink,Garden Tub,Soaking Tub
Bathroom in Basement: 0
Rooms: Loft
Basement Description: Unfinished,Bathroom Rough-In
Other Specifics
| 2 | |
| Concrete Perimeter | |
| Asphalt | |
| Porch, Stamped Concrete Patio, Storms/Screens | |
| Landscaped | |
| 6021 SQ FT | |
| — | |
| Full | |
| Second Floor Laundry | |
| Range, Microwave, Dishwasher, Refrigerator, Washer, Dryer, Disposal | |
| Not in DB | |
| Street Paved | |
| — | |
| — | |
| — |
Tax History
| Year | Property Taxes |
|---|---|
| 2018 | $8,126 |
| 2021 | $7,546 |
Contact Agent
Nearby Similar Homes
Nearby Sold Comparables
Contact Agent
Listing Provided By
RE/MAX Suburban

