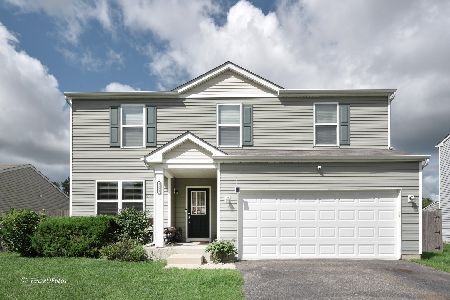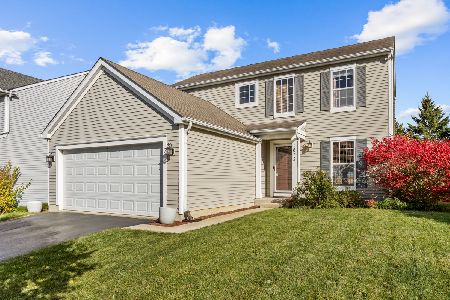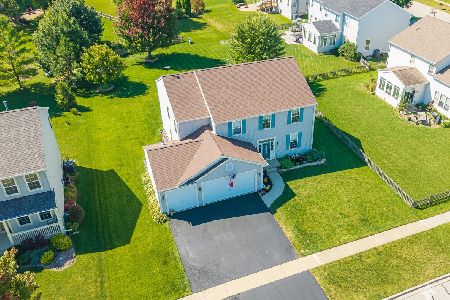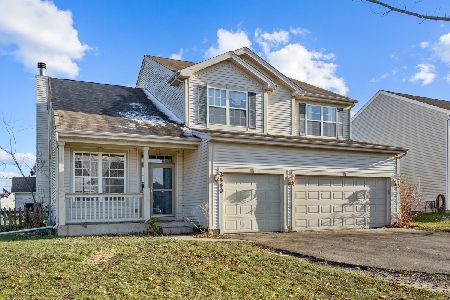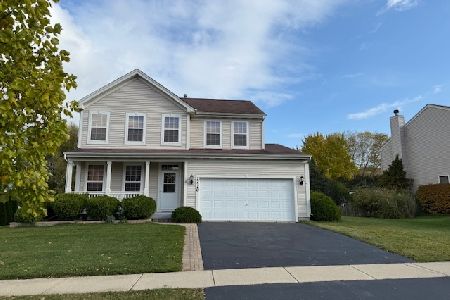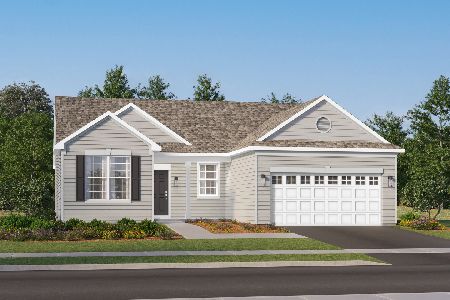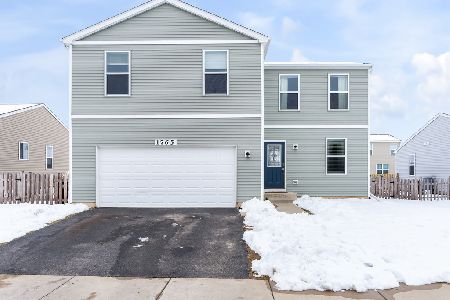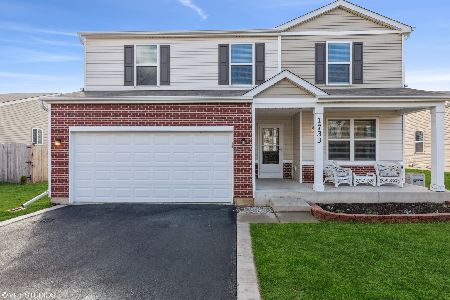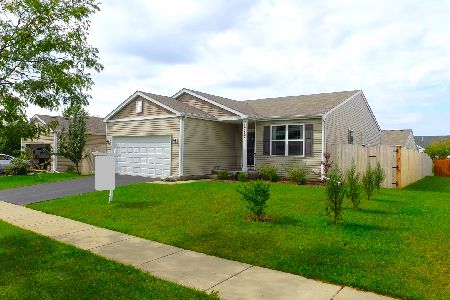1749 Sebastian Drive, Woodstock, Illinois 60098
$198,000
|
Sold
|
|
| Status: | Closed |
| Sqft: | 1,493 |
| Cost/Sqft: | $127 |
| Beds: | 3 |
| Baths: | 2 |
| Year Built: | 2013 |
| Property Taxes: | $6,512 |
| Days On Market: | 2687 |
| Lot Size: | 0,16 |
Description
A 3-bedroom ranch home with the Perfect Fit in the Perfect Location! Ideal for first-time buyers ready to take the plunge into ownership or just looking for a better place to call home. Features trendy Espresso hardwood floors, crown moulding adding the perfect touch to ceilings & a DREAM kitchen complete with S/S appliances, glass tile backsplash, 42" cabinets, pantry, island w/ integrated eating area. If you are tired of bouncing back-and-forth between dinner prep, kids homework & laundry, the OPEN, AIRY floor plan will help your family thrive in a busy world! Enjoy a RESTFUL master bedroom suite w/ sizable Walk-In closet to help organize today's latest fashion. And, if you ever need more space, there's plenty of room to EXPAND in the full, unfinished basement. Soak up the last days of summer on the full length, 2-level deck across back of house. Close to the neighborhood playground & bus stop, local farmer's market & Benton Street Boardwalk for Al Fresco Dining.
Property Specifics
| Single Family | |
| — | |
| — | |
| 2013 | |
| Full | |
| SPIRIT | |
| No | |
| 0.16 |
| Mc Henry | |
| Sweetwater | |
| 245 / Annual | |
| Insurance | |
| Public | |
| Public Sewer | |
| 10084904 | |
| 0833156003 |
Nearby Schools
| NAME: | DISTRICT: | DISTANCE: | |
|---|---|---|---|
|
Grade School
Mary Endres Elementary School |
200 | — | |
|
Middle School
Northwood Middle School |
200 | Not in DB | |
|
High School
Woodstock North High School |
200 | Not in DB | |
Property History
| DATE: | EVENT: | PRICE: | SOURCE: |
|---|---|---|---|
| 15 Nov, 2018 | Sold | $198,000 | MRED MLS |
| 2 Oct, 2018 | Under contract | $190,000 | MRED MLS |
| 17 Sep, 2018 | Listed for sale | $190,000 | MRED MLS |
Room Specifics
Total Bedrooms: 3
Bedrooms Above Ground: 3
Bedrooms Below Ground: 0
Dimensions: —
Floor Type: Carpet
Dimensions: —
Floor Type: Carpet
Full Bathrooms: 2
Bathroom Amenities: —
Bathroom in Basement: 0
Rooms: Eating Area,Den
Basement Description: Unfinished,Bathroom Rough-In
Other Specifics
| 2 | |
| Concrete Perimeter | |
| Asphalt | |
| Deck, Storms/Screens | |
| — | |
| 102X60 | |
| — | |
| Full | |
| Hardwood Floors, First Floor Laundry | |
| Range, Microwave, Dishwasher, Refrigerator, Washer, Dryer, Stainless Steel Appliance(s) | |
| Not in DB | |
| Sidewalks, Street Lights, Street Paved | |
| — | |
| — | |
| — |
Tax History
| Year | Property Taxes |
|---|---|
| 2018 | $6,512 |
Contact Agent
Nearby Similar Homes
Nearby Sold Comparables
Contact Agent
Listing Provided By
RE/MAX Unlimited Northwest

