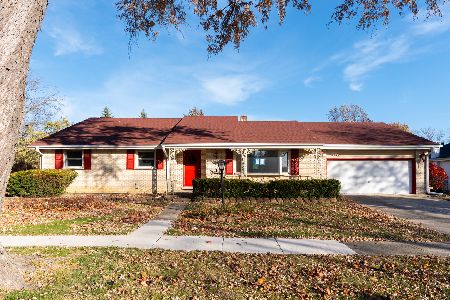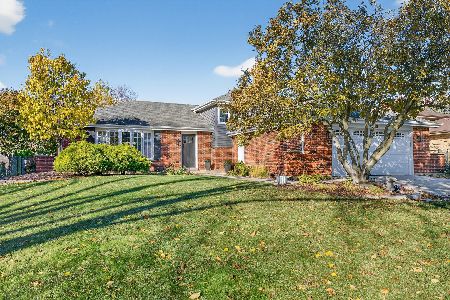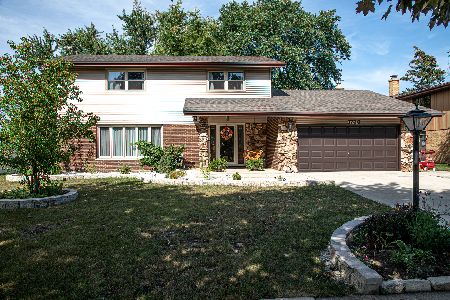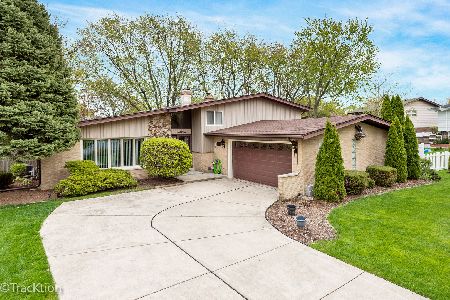1734 Gigi Lane, Darien, Illinois 60561
$370,000
|
Sold
|
|
| Status: | Closed |
| Sqft: | 3,410 |
| Cost/Sqft: | $114 |
| Beds: | 4 |
| Baths: | 3 |
| Year Built: | 1971 |
| Property Taxes: | $8,521 |
| Days On Market: | 2553 |
| Lot Size: | 0,30 |
Description
Looking for a 2-story home with an amazing private fenced in backyard? Look no further. Walk up to a covered porch with newer front door. Bright open living room flows into the separate dining room. Kitchen offers plenty of counter and cabinets with eat in table space and French Doors opening up onto a beautiful oversized deck for outdoor entertaining. Family room has a vaulted, beam ceiling with fireplace and a door onto the deck. 2nd floor has a Master suite with double closets, 3 more spacious bedrooms and a full bath with double sinks off the hall. Full basement is partially finished for a recreation room, laundry room, and workshop - plus plenty of storage. 2 car attached garage with concrete driveway. Close to shopping, dining, parks and expressways.
Property Specifics
| Single Family | |
| — | |
| — | |
| 1971 | |
| Full | |
| — | |
| No | |
| 0.3 |
| Du Page | |
| — | |
| 0 / Not Applicable | |
| None | |
| Lake Michigan | |
| Public Sewer | |
| 10255187 | |
| 0928107019 |
Nearby Schools
| NAME: | DISTRICT: | DISTANCE: | |
|---|---|---|---|
|
Grade School
Lace Elementary School |
61 | — | |
|
High School
South High School |
99 | Not in DB | |
Property History
| DATE: | EVENT: | PRICE: | SOURCE: |
|---|---|---|---|
| 10 May, 2019 | Sold | $370,000 | MRED MLS |
| 7 Apr, 2019 | Under contract | $389,900 | MRED MLS |
| 22 Jan, 2019 | Listed for sale | $389,900 | MRED MLS |
| 30 Sep, 2021 | Sold | $490,000 | MRED MLS |
| 2 Sep, 2021 | Under contract | $499,000 | MRED MLS |
| 30 Aug, 2021 | Listed for sale | $499,000 | MRED MLS |
Room Specifics
Total Bedrooms: 4
Bedrooms Above Ground: 4
Bedrooms Below Ground: 0
Dimensions: —
Floor Type: Hardwood
Dimensions: —
Floor Type: Hardwood
Dimensions: —
Floor Type: Hardwood
Full Bathrooms: 3
Bathroom Amenities: —
Bathroom in Basement: 0
Rooms: Storage,Workshop,Recreation Room,Office,Eating Area
Basement Description: Partially Finished
Other Specifics
| 2.1 | |
| Concrete Perimeter | |
| Concrete | |
| Deck, Porch, Storms/Screens | |
| Fenced Yard,Landscaped | |
| 90X163X64X172X20 | |
| — | |
| Full | |
| Hardwood Floors | |
| — | |
| Not in DB | |
| Tennis Courts, Sidewalks, Street Lights, Street Paved | |
| — | |
| — | |
| Gas Log, Gas Starter |
Tax History
| Year | Property Taxes |
|---|---|
| 2019 | $8,521 |
| 2021 | $8,621 |
Contact Agent
Nearby Similar Homes
Nearby Sold Comparables
Contact Agent
Listing Provided By
Baird & Warner











