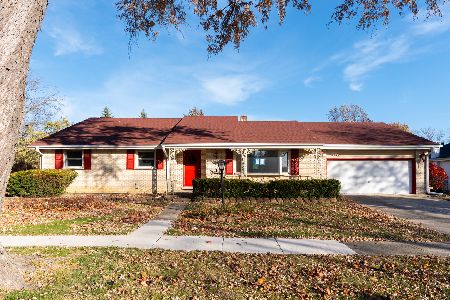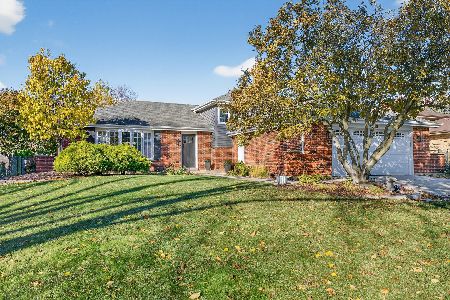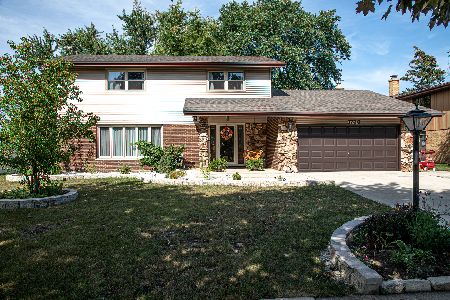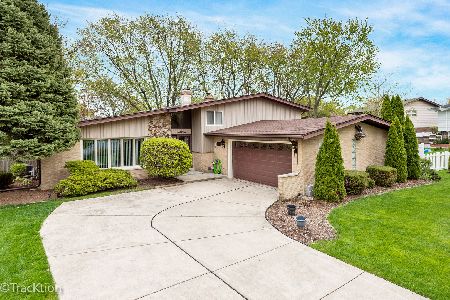1738 Gigi Lane, Darien, Illinois 60561
$435,000
|
Sold
|
|
| Status: | Closed |
| Sqft: | 2,925 |
| Cost/Sqft: | $154 |
| Beds: | 5 |
| Baths: | 4 |
| Year Built: | 1969 |
| Property Taxes: | $9,063 |
| Days On Market: | 2013 |
| Lot Size: | 0,31 |
Description
Completely remodeled modern 5 bed, 3.5 bath home on a spacious corner lot. Two story foyer with gorgeous lighting and custom hardwood staircase. Gourmet kitchen with 42" white cabinets, quartz countertops, stone backsplash and Stainless Steel high end appliances including French door refrigerator with flex drawer, downdraft venting convection oven/ gas range and convection microwave. Eat-in kitchen area overlooks the cedar deck. Large island with extra seating and counter height serving bar connecting to dining room space making it great for entertaining. Spacious living room with tons of natural light and can lighting. Custom stained hardwood floors on the main level with Tiffany style lighting throughout. Master bedroom is complete with hardwood floors, double closets and gorgeous master bath including, custom tiled shower with 6 jets & rain shower, crown molding uplights, and LED vanity mirror. Two more bedrooms on the main level and a full bath with custom tile work in shower tub combo, and large linen closet. Two additional bedrooms, loft area and spacious full bath complete the upstairs with brand new carpet. Tons of additional storage space throughout. The lower level features a huge family room with floor to ceiling brick wood burning fireplace, new carpet, fully functional wet bar with SS sink, leather granite counter, & beverage refrigerator. Mud room off the garage, half bath, and a large Laundry room with stackable full sized washer and dryer & mop sink. Walkout lower level access to double concrete patio, large side yard & working pond. Extra deep two car garage with new drywall. Brick paver driveway, NEW 25 YEAR ROOF, new high efficiency windows, dual zoned HVAC, all new electrical and plumbing, new insulation, brand new tankless water heater, 100 AMP electrical panel. Amazing location, close to parks, schools (bus stop is at the corner), shopping, expressway,& restaurants. Move right in and start enjoying! Click on 3-D Matterport
Property Specifics
| Single Family | |
| — | |
| — | |
| 1969 | |
| Full,English | |
| — | |
| No | |
| 0.31 |
| Du Page | |
| — | |
| 0 / Not Applicable | |
| None | |
| Lake Michigan | |
| Public Sewer | |
| 10782265 | |
| 0928107018 |
Nearby Schools
| NAME: | DISTRICT: | DISTANCE: | |
|---|---|---|---|
|
High School
South High School |
99 | Not in DB | |
Property History
| DATE: | EVENT: | PRICE: | SOURCE: |
|---|---|---|---|
| 5 Feb, 2019 | Sold | $240,000 | MRED MLS |
| 12 Jan, 2019 | Under contract | $309,900 | MRED MLS |
| 8 Aug, 2018 | Listed for sale | $309,900 | MRED MLS |
| 10 Sep, 2020 | Sold | $435,000 | MRED MLS |
| 13 Aug, 2020 | Under contract | $450,000 | MRED MLS |
| 15 Jul, 2020 | Listed for sale | $450,000 | MRED MLS |
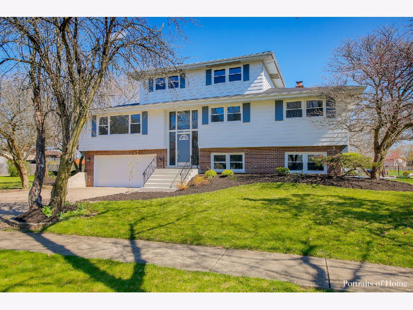
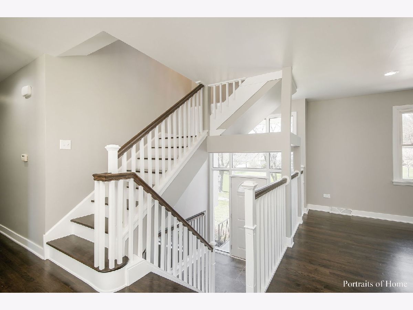
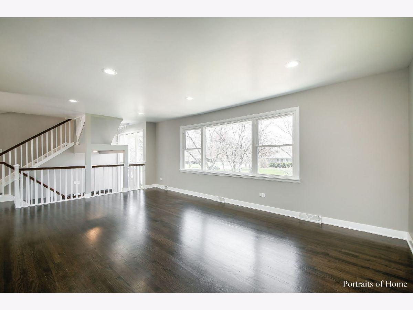
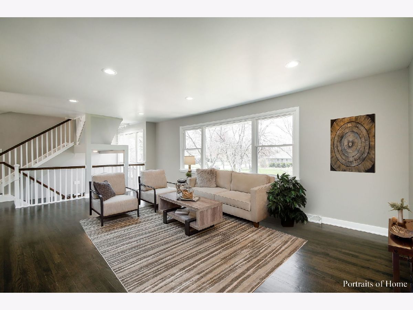
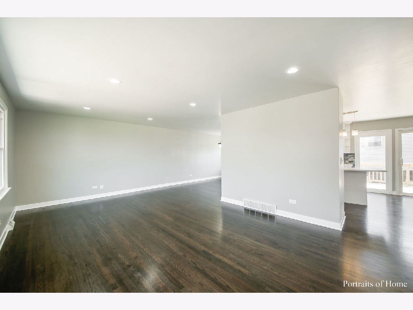
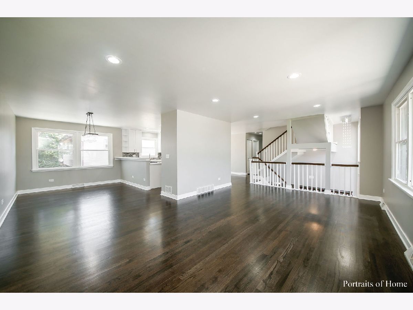
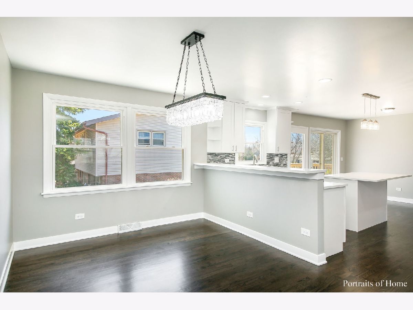
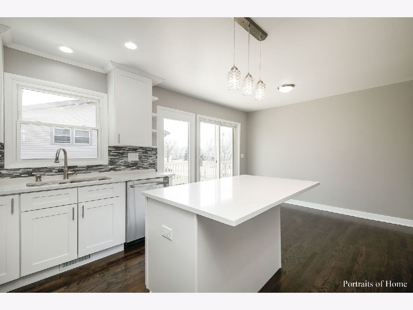
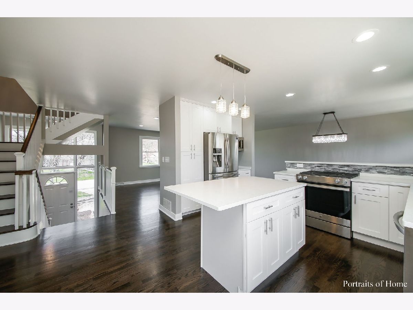
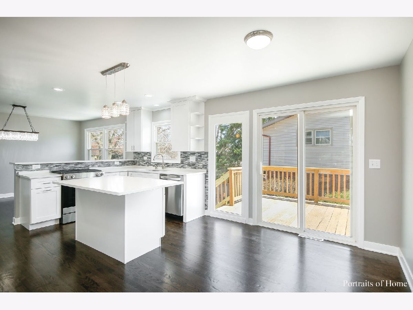
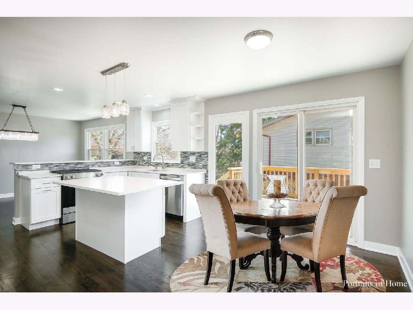
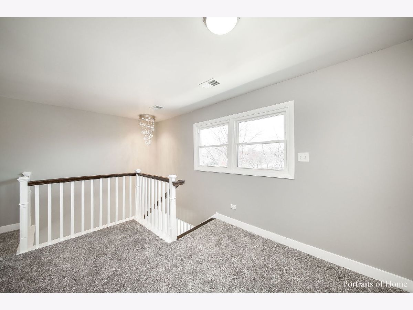
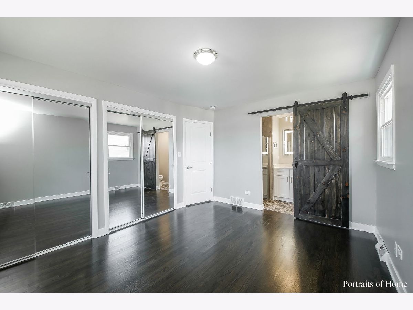
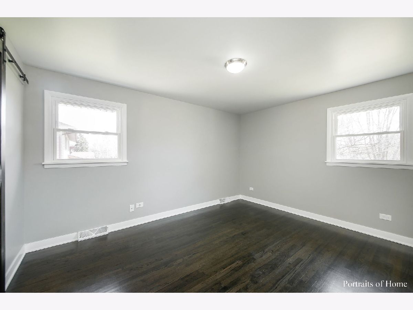
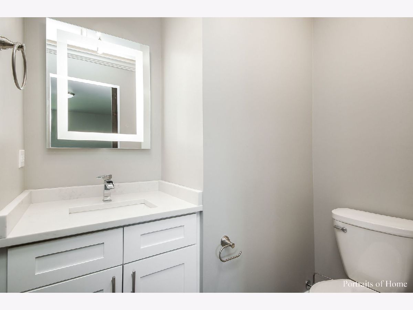
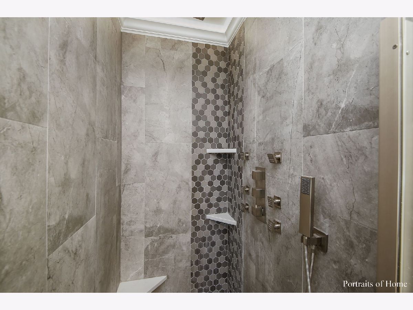
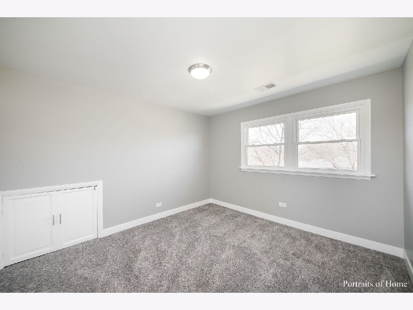
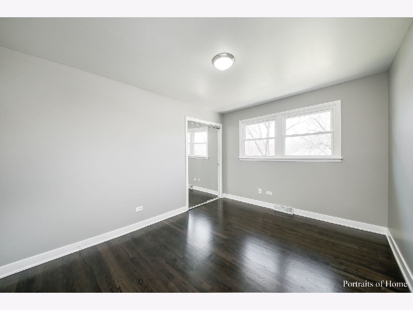
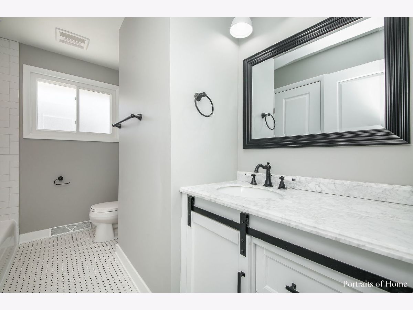
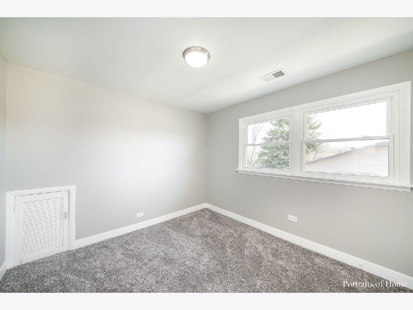
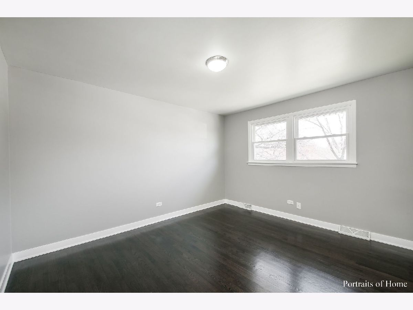
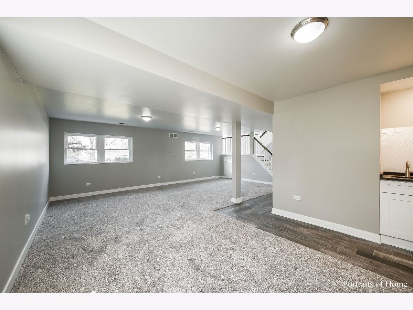
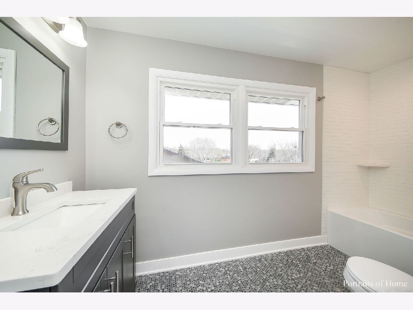
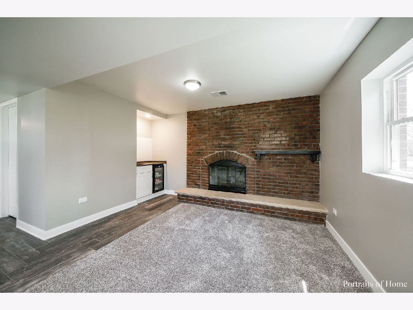
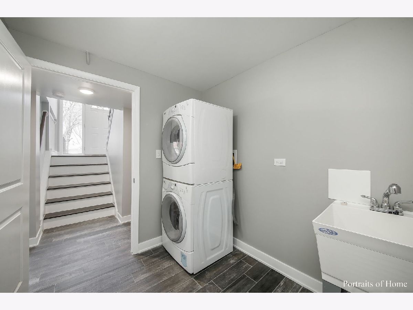
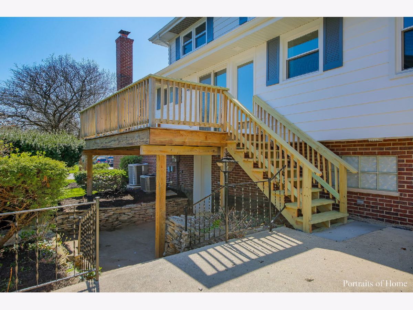
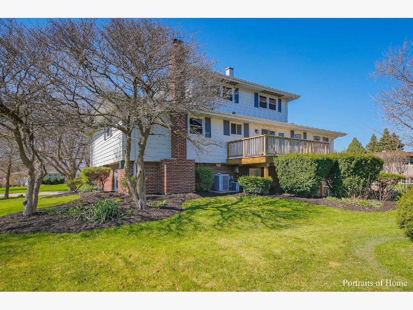
Room Specifics
Total Bedrooms: 5
Bedrooms Above Ground: 5
Bedrooms Below Ground: 0
Dimensions: —
Floor Type: Hardwood
Dimensions: —
Floor Type: Hardwood
Dimensions: —
Floor Type: Carpet
Dimensions: —
Floor Type: —
Full Bathrooms: 4
Bathroom Amenities: Separate Shower,Full Body Spray Shower
Bathroom in Basement: 1
Rooms: Bedroom 5,Loft,Foyer
Basement Description: Finished,Exterior Access
Other Specifics
| 2 | |
| Concrete Perimeter | |
| Brick | |
| Deck, Patio | |
| Corner Lot | |
| 90X164X113X65X59 | |
| Dormer | |
| Full | |
| Bar-Wet, Hardwood Floors, First Floor Bedroom | |
| Range, Microwave, Dishwasher, High End Refrigerator, Washer, Dryer, Disposal, Stainless Steel Appliance(s), Wine Refrigerator | |
| Not in DB | |
| Park, Sidewalks, Street Lights, Street Paved | |
| — | |
| — | |
| Wood Burning |
Tax History
| Year | Property Taxes |
|---|---|
| 2019 | $6,405 |
| 2020 | $9,063 |
Contact Agent
Nearby Similar Homes
Nearby Sold Comparables
Contact Agent
Listing Provided By
Keller Williams Experience




