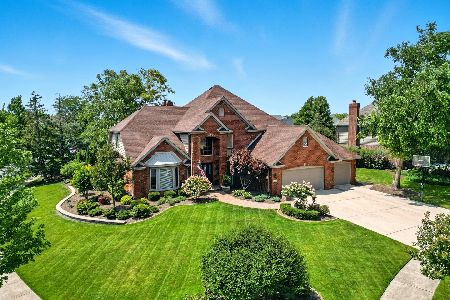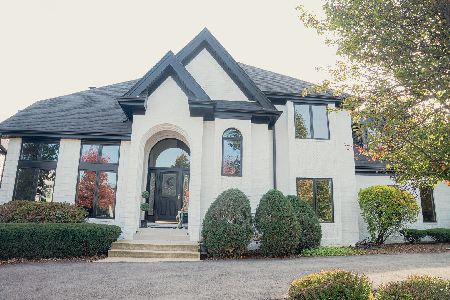17345 Deer Creek Drive, Orland Park, Illinois 60467
$451,500
|
Sold
|
|
| Status: | Closed |
| Sqft: | 3,151 |
| Cost/Sqft: | $149 |
| Beds: | 4 |
| Baths: | 3 |
| Year Built: | 1998 |
| Property Taxes: | $9,807 |
| Days On Market: | 2498 |
| Lot Size: | 0,26 |
Description
All brick ranch has wonderful curb appeal and is located just steps from park. The open layout kitchen with its vaulted ceilings, skylights, ample cabinets and beautiful granite counters/backsplash will be the place where everyone will want to gather. Countertops that overhang both at the island and breakfast bar provide extra seating opportunity. This inviting kitchen is open to the spacious family room where your family and friends will enjoy sitting by the fireplace and watching their favorite programs on the 80" HDTV, which is framed by a custom built-in entertainment center. During warm weather months, spend time in the beautifully landscaped, fully fenced back yard. An attractive paver patio awaits you! Don's miss the amazing custom walk-in closet in the Master Bedroom. So many updates in the last few months: new roof, new over-sized gutters, new furnace, a/c, water heater, hardwood floors just refinished and new carpet installed. Do not wait to make this quality home your own!
Property Specifics
| Single Family | |
| — | |
| Ranch | |
| 1998 | |
| Partial | |
| RANCH WITH LOFT | |
| No | |
| 0.26 |
| Cook | |
| Deer Point Estates | |
| 0 / Not Applicable | |
| None | |
| Lake Michigan | |
| Public Sewer | |
| 10172469 | |
| 27293040100000 |
Nearby Schools
| NAME: | DISTRICT: | DISTANCE: | |
|---|---|---|---|
|
Grade School
Meadow Ridge School |
135 | — | |
|
Middle School
Century Junior High School |
135 | Not in DB | |
|
High School
Carl Sandburg High School |
230 | Not in DB | |
Property History
| DATE: | EVENT: | PRICE: | SOURCE: |
|---|---|---|---|
| 12 Mar, 2019 | Sold | $451,500 | MRED MLS |
| 30 Jan, 2019 | Under contract | $469,900 | MRED MLS |
| 14 Jan, 2019 | Listed for sale | $469,900 | MRED MLS |
Room Specifics
Total Bedrooms: 4
Bedrooms Above Ground: 4
Bedrooms Below Ground: 0
Dimensions: —
Floor Type: Carpet
Dimensions: —
Floor Type: Carpet
Dimensions: —
Floor Type: Carpet
Full Bathrooms: 3
Bathroom Amenities: Whirlpool,Separate Shower,Double Sink
Bathroom in Basement: 0
Rooms: Foyer,Walk In Closet,Loft
Basement Description: Partially Finished,Crawl,Egress Window
Other Specifics
| 3 | |
| Concrete Perimeter | |
| Concrete | |
| Dog Run, Brick Paver Patio | |
| Fenced Yard,Landscaped | |
| 90X125 | |
| — | |
| Full | |
| Vaulted/Cathedral Ceilings, Skylight(s), Hardwood Floors, First Floor Bedroom, First Floor Laundry, Walk-In Closet(s) | |
| Range, Microwave, Dishwasher, Refrigerator, Washer, Dryer, Disposal, Stainless Steel Appliance(s) | |
| Not in DB | |
| Sidewalks, Street Lights, Street Paved | |
| — | |
| — | |
| Gas Log, Gas Starter |
Tax History
| Year | Property Taxes |
|---|---|
| 2019 | $9,807 |
Contact Agent
Nearby Similar Homes
Nearby Sold Comparables
Contact Agent
Listing Provided By
Real People Realty, Inc






