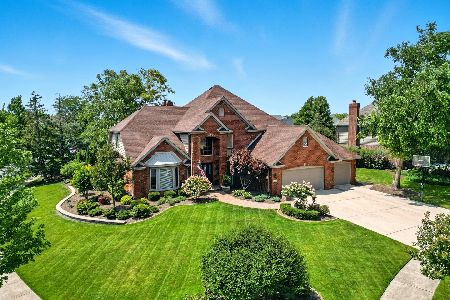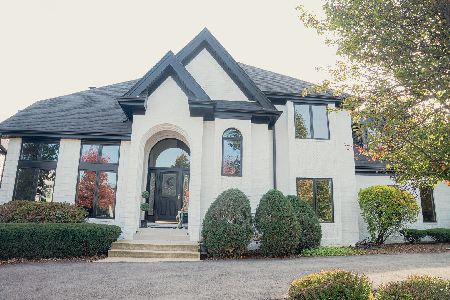17336 Antler Drive, Orland Park, Illinois 60467
$425,000
|
Sold
|
|
| Status: | Closed |
| Sqft: | 3,400 |
| Cost/Sqft: | $126 |
| Beds: | 3 |
| Baths: | 4 |
| Year Built: | 2000 |
| Property Taxes: | $11,442 |
| Days On Market: | 3370 |
| Lot Size: | 0,28 |
Description
BEST Deal in the area! Tons of space in this Amazing Ranch home with a loft. Completely customized & oversized from the original model. Approx 3400 sq ft plus another 3000 sq foot finished basement with extra large family room, 4th bedroom, exercise room & full bath. Soaring ceilings in the eat in kitchen with tile floors, granite tops, tile backsplash, huge island, 2 ovens & new dishwasher in 2016. Large family room with brick fireplace, new paint & carpet in 2016. Main level master bedroom with tray ceiling & double sized walk in closet. Master bath has New paint in 2016, vaulted ceiling, 2 sinks, whirlpool tub & sep shower. Main level office has custom built in cabinets. 2nd level has large loft, huge 3rd bedroom & full bath. Main level laundry room. 3 car garage fully drywalled & painted. Amazing landscaping on this beauty includes night time lighting, inground sprinklers & large paver brick patio. Furnace new 2013, A/C 2014, 2 HWH 2010 & 2015. Whole house air filter system
Property Specifics
| Single Family | |
| — | |
| Ranch | |
| 2000 | |
| Full | |
| CUSTOM RANCH WITH LOFT | |
| No | |
| 0.28 |
| Cook | |
| Deer Point Estates | |
| 0 / Not Applicable | |
| None | |
| Lake Michigan | |
| Public Sewer | |
| 09325292 | |
| 27293040030000 |
Nearby Schools
| NAME: | DISTRICT: | DISTANCE: | |
|---|---|---|---|
|
High School
Carl Sandburg High School |
230 | Not in DB | |
Property History
| DATE: | EVENT: | PRICE: | SOURCE: |
|---|---|---|---|
| 9 Dec, 2016 | Sold | $425,000 | MRED MLS |
| 22 Nov, 2016 | Under contract | $429,900 | MRED MLS |
| — | Last price change | $439,808 | MRED MLS |
| 25 Aug, 2016 | Listed for sale | $439,808 | MRED MLS |
Room Specifics
Total Bedrooms: 4
Bedrooms Above Ground: 3
Bedrooms Below Ground: 1
Dimensions: —
Floor Type: Carpet
Dimensions: —
Floor Type: Carpet
Dimensions: —
Floor Type: Carpet
Full Bathrooms: 4
Bathroom Amenities: Whirlpool,Separate Shower,Double Sink
Bathroom in Basement: 1
Rooms: Loft,Office,Recreation Room,Exercise Room
Basement Description: Finished
Other Specifics
| 3 | |
| Concrete Perimeter | |
| Concrete | |
| Patio | |
| Landscaped | |
| 93 X 128 | |
| Unfinished | |
| Full | |
| Vaulted/Cathedral Ceilings, Skylight(s), Hardwood Floors, First Floor Bedroom, First Floor Laundry, First Floor Full Bath | |
| Double Oven, Microwave, Dishwasher, Washer, Dryer, Disposal | |
| Not in DB | |
| — | |
| — | |
| — | |
| Gas Log, Gas Starter |
Tax History
| Year | Property Taxes |
|---|---|
| 2016 | $11,442 |
Contact Agent
Nearby Similar Homes
Nearby Sold Comparables
Contact Agent
Listing Provided By
Century 21 Pride Realty






