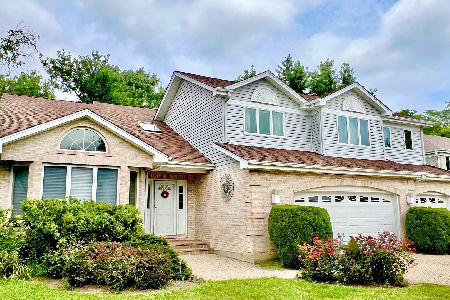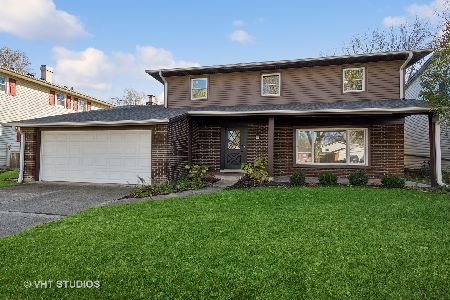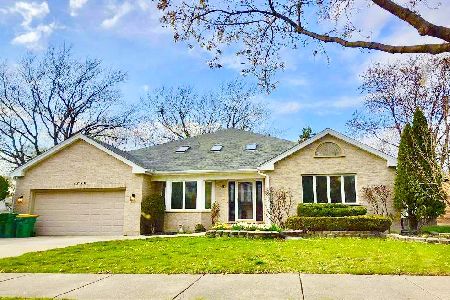1735 Ashford Circle, Wheeling, Illinois 60090
$330,000
|
Sold
|
|
| Status: | Closed |
| Sqft: | 2,500 |
| Cost/Sqft: | $140 |
| Beds: | 3 |
| Baths: | 4 |
| Year Built: | 1993 |
| Property Taxes: | $10,606 |
| Days On Market: | 2265 |
| Lot Size: | 0,20 |
Description
Spectacular and Beautiful Contemporary Home * Excellent Location at The End Of A Cul-De-Sac * 2 Story Entryway * Open Floorplan * Gorgeous Brazilian Cherry Floors T/O First Floor * Wonderful Country Kitchen w/ Beautiful Cabinets and Granite Counters * Nice Center Island and Best of All Opens to Large 2 Story Family Room w/Corner Fireplace *Master Suite with Huge Walk-in Closet and Luxury Bath ** Full Finished Basement with Wet Bar and Rec Room * Powder Room and Extra Storage Area * Really Nice First Floor Laundry Room * Light Bright and Beautiful Home * Newer Roof * Brick Driveway *
Property Specifics
| Single Family | |
| — | |
| — | |
| 1993 | |
| Full | |
| CUSTOM | |
| No | |
| 0.2 |
| Cook | |
| — | |
| — / Not Applicable | |
| None | |
| Public | |
| Public Sewer | |
| 10595407 | |
| 03091170300000 |
Nearby Schools
| NAME: | DISTRICT: | DISTANCE: | |
|---|---|---|---|
|
Grade School
Booth Tarkington Elementary Scho |
21 | — | |
|
Middle School
Jack London Middle School |
21 | Not in DB | |
|
High School
Wheeling High School |
214 | Not in DB | |
Property History
| DATE: | EVENT: | PRICE: | SOURCE: |
|---|---|---|---|
| 28 Dec, 2010 | Sold | $252,000 | MRED MLS |
| 24 Nov, 2010 | Under contract | $280,000 | MRED MLS |
| — | Last price change | $300,000 | MRED MLS |
| 22 Sep, 2010 | Listed for sale | $300,000 | MRED MLS |
| 31 Jan, 2020 | Sold | $330,000 | MRED MLS |
| 25 Dec, 2019 | Under contract | $349,500 | MRED MLS |
| 19 Dec, 2019 | Listed for sale | $349,500 | MRED MLS |
Room Specifics
Total Bedrooms: 3
Bedrooms Above Ground: 3
Bedrooms Below Ground: 0
Dimensions: —
Floor Type: Carpet
Dimensions: —
Floor Type: Carpet
Full Bathrooms: 4
Bathroom Amenities: —
Bathroom in Basement: 1
Rooms: Game Room,Breakfast Room,Recreation Room
Basement Description: Finished
Other Specifics
| 2 | |
| Concrete Perimeter | |
| Brick | |
| Deck | |
| Cul-De-Sac | |
| 100X92X79X51 | |
| — | |
| Full | |
| Vaulted/Cathedral Ceilings, Skylight(s) | |
| Range, Dishwasher, Refrigerator, Washer, Dryer, Range Hood | |
| Not in DB | |
| — | |
| — | |
| — | |
| Wood Burning |
Tax History
| Year | Property Taxes |
|---|---|
| 2010 | $7,787 |
| 2020 | $10,606 |
Contact Agent
Nearby Similar Homes
Nearby Sold Comparables
Contact Agent
Listing Provided By
Coldwell Banker Residential Brokerage











