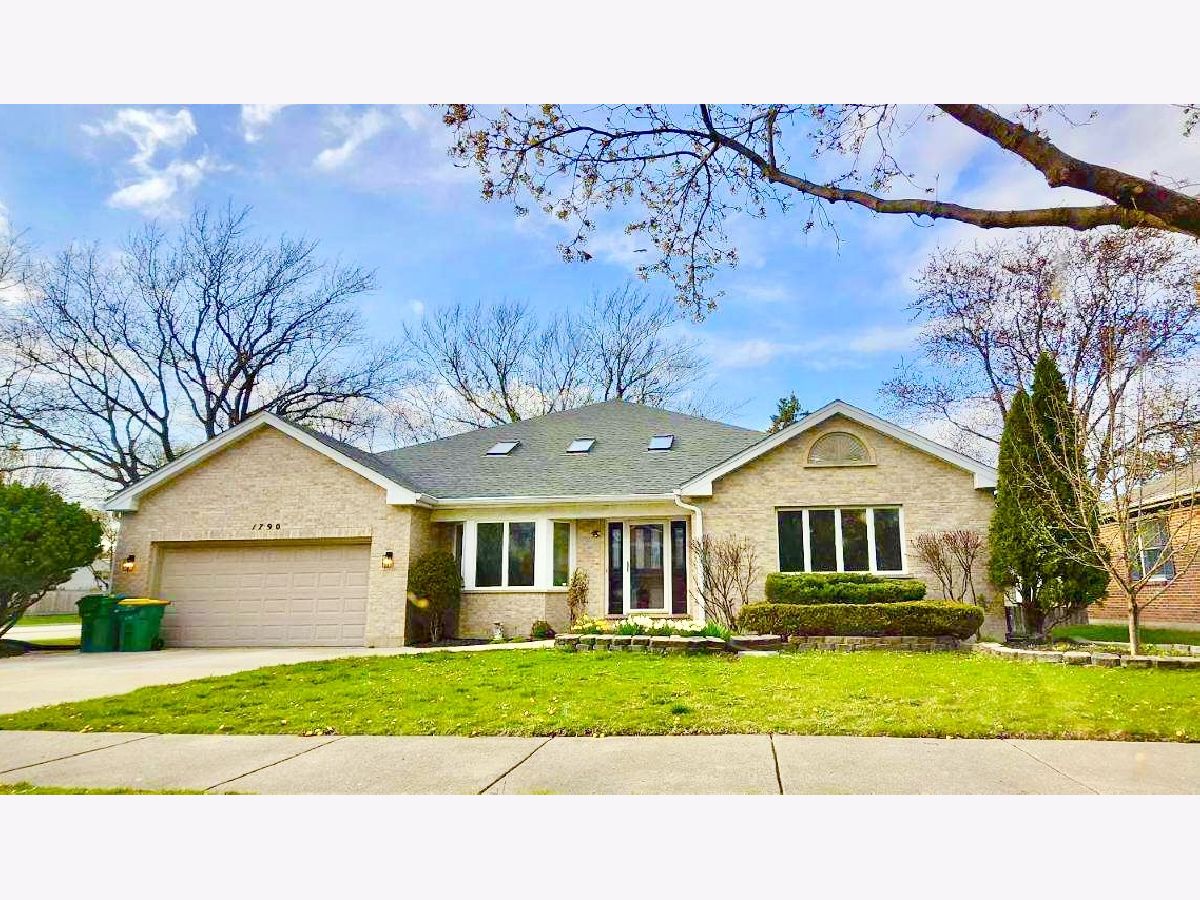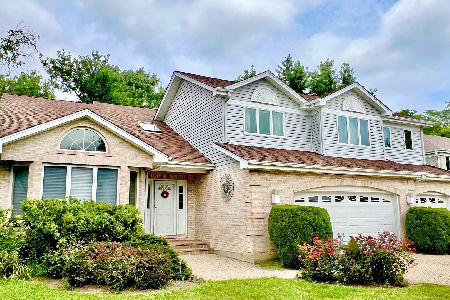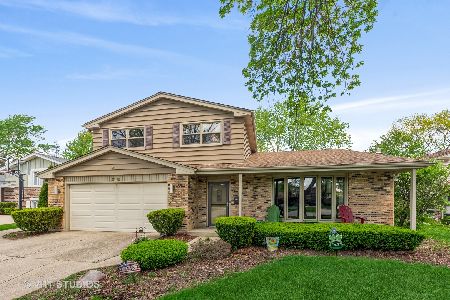1790 Ashford Circle, Wheeling, Illinois 60090
$725,000
|
Sold
|
|
| Status: | Closed |
| Sqft: | 4,316 |
| Cost/Sqft: | $168 |
| Beds: | 4 |
| Baths: | 5 |
| Year Built: | 1991 |
| Property Taxes: | $13,070 |
| Days On Market: | 307 |
| Lot Size: | 0,21 |
Description
Price reduced!!! Welcome to this exceptional updated home with new kitchen, new bathrooms, new floors, new appliances, new lighting throughout, new dry bar with wine/ beverage coolers, nestled on a cul-de-sac, this residence spans just over 4,578 in finished area sqf. Upon entering, you are greeted by a grand two-story foyer and sitting room. The home features a luxurious 934 square-foot master suite that occupies the entire upper floor and a full master bathrom, providing an extraordinary retreat with a private balcony. The other three generously sized bedrooms and three bathrooms are on the main floor, offering comfort and convenience for family living. Skylights throughout the main and upper floor provide the space with additional natural light, creating a bright and airy atmosphere. The versatile front room, which can function as a formal dining room or a refined sitting area, flows effortlessly into the inviting family room. This spacious area is anchored by a cozy fireplace and seamlessly connects to the kitchen and dining area, perfect for both casual family gatherings and sophisticated entertaining. For added flexibility, the basement includes a finished 1,262-square-foot studio style, in-law suite, complete with a full kitchen and full bath. Additionally, the unfinished side of the basement-boasting over 1,120 square feet of high-ceilinged space-offers limitless possibilities for customization. Whether you envision a home gym, theater, additional bedrooms, or a grand recreation room, this space is ready to meet your family's unique needs. This home also includes a two-car attached garage. The property also comes with a one-year warranty, ensuring peace of mind for the fortunate new owner.
Property Specifics
| Single Family | |
| — | |
| — | |
| 1991 | |
| — | |
| — | |
| No | |
| 0.21 |
| Cook | |
| — | |
| — / Not Applicable | |
| — | |
| — | |
| — | |
| 12350418 | |
| 03091170230000 |
Nearby Schools
| NAME: | DISTRICT: | DISTANCE: | |
|---|---|---|---|
|
High School
Wheeling High School |
214 | Not in DB | |
|
Alternate High School
Buffalo Grove High School |
— | Not in DB | |
Property History
| DATE: | EVENT: | PRICE: | SOURCE: |
|---|---|---|---|
| 14 Jul, 2025 | Sold | $725,000 | MRED MLS |
| 11 Jun, 2025 | Under contract | $725,000 | MRED MLS |
| — | Last price change | $775,000 | MRED MLS |
| 28 Apr, 2025 | Listed for sale | $775,000 | MRED MLS |

































Room Specifics
Total Bedrooms: 4
Bedrooms Above Ground: 4
Bedrooms Below Ground: 0
Dimensions: —
Floor Type: —
Dimensions: —
Floor Type: —
Dimensions: —
Floor Type: —
Full Bathrooms: 5
Bathroom Amenities: Separate Shower,Double Sink,Soaking Tub
Bathroom in Basement: 1
Rooms: —
Basement Description: —
Other Specifics
| 2 | |
| — | |
| — | |
| — | |
| — | |
| 92 X 100 | |
| — | |
| — | |
| — | |
| — | |
| Not in DB | |
| — | |
| — | |
| — | |
| — |
Tax History
| Year | Property Taxes |
|---|---|
| 2025 | $13,070 |
Contact Agent
Nearby Similar Homes
Nearby Sold Comparables
Contact Agent
Listing Provided By
Frieda Lila








