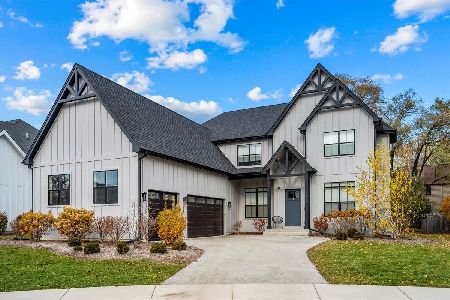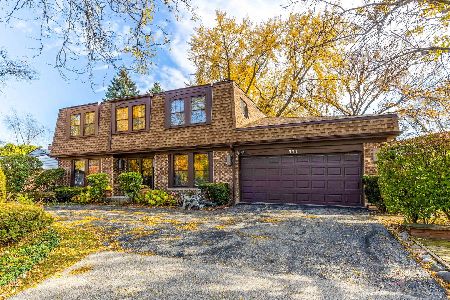1735 Central Avenue, Deerfield, Illinois 60015
$470,500
|
Sold
|
|
| Status: | Closed |
| Sqft: | 2,514 |
| Cost/Sqft: | $198 |
| Beds: | 4 |
| Baths: | 3 |
| Year Built: | 1965 |
| Property Taxes: | $11,091 |
| Days On Market: | 3616 |
| Lot Size: | 0,23 |
Description
Beautiful 2 story home with 4 bedrooms, 2&1/2 bath offers a professionally landscaped large backyard in a great location in Deerfield. The kitchen features granite counters, tile backsplash and the eating area as well as the family room opens to the spacious deck to enjoy the gorgeous garden in Spring and Summer. Hardwood underneath the carpet throughout the second floor and the staircase. A lot of windows welcome an abundance of natural sunlight. Brick fireplace warms the spacious family room. The mudroom has built in shelving and large closet can double as a playroom. All bedrooms are on the second floor including Master Bedroom and 2nd bedroom each has its own walk-in closet. Spacious finished basement with additional room with a large closet. Award winning schools. Close to park, Metra station, shopping, and restaurants.
Property Specifics
| Single Family | |
| — | |
| Colonial | |
| 1965 | |
| Partial | |
| — | |
| No | |
| 0.23 |
| Lake | |
| Clavinia | |
| 0 / Not Applicable | |
| None | |
| Lake Michigan,Public | |
| Public Sewer | |
| 09149019 | |
| 16312080170000 |
Nearby Schools
| NAME: | DISTRICT: | DISTANCE: | |
|---|---|---|---|
|
Grade School
South Park Elementary School |
109 | — | |
|
Middle School
Charles J Caruso Middle School |
109 | Not in DB | |
|
High School
Deerfield High School |
113 | Not in DB | |
Property History
| DATE: | EVENT: | PRICE: | SOURCE: |
|---|---|---|---|
| 6 Jul, 2016 | Sold | $470,500 | MRED MLS |
| 27 Apr, 2016 | Under contract | $499,000 | MRED MLS |
| — | Last price change | $510,000 | MRED MLS |
| 25 Feb, 2016 | Listed for sale | $510,000 | MRED MLS |
Room Specifics
Total Bedrooms: 4
Bedrooms Above Ground: 4
Bedrooms Below Ground: 0
Dimensions: —
Floor Type: Carpet
Dimensions: —
Floor Type: Carpet
Dimensions: —
Floor Type: Carpet
Full Bathrooms: 3
Bathroom Amenities: —
Bathroom in Basement: 0
Rooms: Eating Area,Recreation Room
Basement Description: Finished
Other Specifics
| 2 | |
| Concrete Perimeter | |
| Concrete | |
| Deck | |
| Landscaped | |
| 82X123 | |
| Unfinished | |
| Full | |
| First Floor Laundry | |
| Double Oven, Range, Dishwasher, Refrigerator, Washer, Dryer, Disposal | |
| Not in DB | |
| Pool, Tennis Courts | |
| — | |
| — | |
| — |
Tax History
| Year | Property Taxes |
|---|---|
| 2016 | $11,091 |
Contact Agent
Nearby Similar Homes
Nearby Sold Comparables
Contact Agent
Listing Provided By
Baird & Warner










