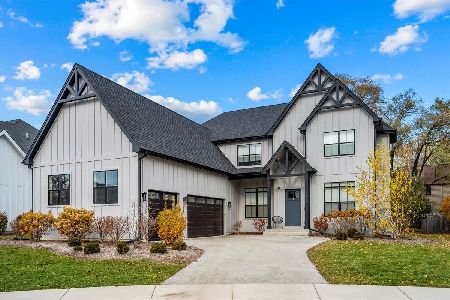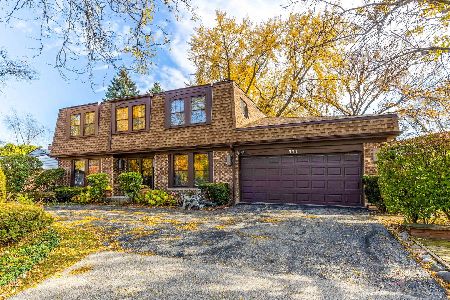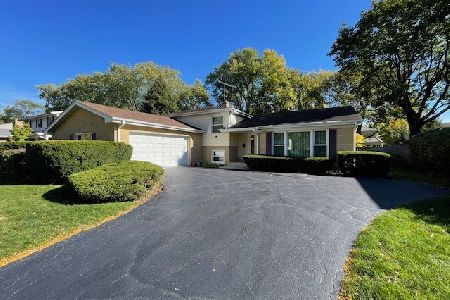500 Susan Lane, Deerfield, Illinois 60015
$670,000
|
Sold
|
|
| Status: | Closed |
| Sqft: | 3,804 |
| Cost/Sqft: | $184 |
| Beds: | 4 |
| Baths: | 3 |
| Year Built: | 1965 |
| Property Taxes: | $13,978 |
| Days On Market: | 2997 |
| Lot Size: | 0,23 |
Description
Absolutely stunning 3800 sq. ft. of Complete Gut Renovation - same as New Construction! Green home approach, all new high eff mechanicals, new plumbing, electrical, HVAC - 2 separate systems. Everything brand new! Enormous master suite with giant walk-in closet, master bath with rain shower, freestanding tub, double sinks! Generous room sizes throughout the home! Custom kitchen with SS appliances, quartz counters, walk-in pantry! Huge eating area adjacent to cathedral family room - great for entertaining! First floor office/library with fireplace! Breath-taking home! Don't miss this rare opportunity in the highly desired Clavinia neighborhood! Beautiful large fenced-in yard, close to award winning schools, Downtown Deerfield, Metra Station and expressways!
Property Specifics
| Single Family | |
| — | |
| Colonial | |
| 1965 | |
| Partial | |
| — | |
| No | |
| 0.23 |
| Lake | |
| Clavinia | |
| 0 / Not Applicable | |
| None | |
| Lake Michigan,Public | |
| Public Sewer, Sewer-Storm | |
| 09792513 | |
| 16312080050000 |
Nearby Schools
| NAME: | DISTRICT: | DISTANCE: | |
|---|---|---|---|
|
Grade School
South Park Elementary School |
109 | — | |
|
Middle School
Charles J Caruso Middle School |
109 | Not in DB | |
|
High School
Deerfield High School |
113 | Not in DB | |
Property History
| DATE: | EVENT: | PRICE: | SOURCE: |
|---|---|---|---|
| 8 Mar, 2018 | Sold | $670,000 | MRED MLS |
| 22 Nov, 2017 | Under contract | $699,900 | MRED MLS |
| 2 Nov, 2017 | Listed for sale | $699,900 | MRED MLS |
Room Specifics
Total Bedrooms: 4
Bedrooms Above Ground: 4
Bedrooms Below Ground: 0
Dimensions: —
Floor Type: Carpet
Dimensions: —
Floor Type: Carpet
Dimensions: —
Floor Type: Carpet
Full Bathrooms: 3
Bathroom Amenities: Separate Shower,Double Sink,Soaking Tub
Bathroom in Basement: 0
Rooms: Breakfast Room,Office,Mud Room,Utility Room-Lower Level,Pantry,Walk In Closet,Recreation Room
Basement Description: Finished,Crawl
Other Specifics
| 2.5 | |
| Concrete Perimeter | |
| Asphalt | |
| Patio, Porch, Storms/Screens | |
| — | |
| 81X123X80X123 | |
| — | |
| Full | |
| Vaulted/Cathedral Ceilings, Skylight(s), Hardwood Floors, First Floor Laundry | |
| Range, Microwave, Dishwasher, Refrigerator, Freezer, Washer, Dryer, Disposal, Stainless Steel Appliance(s) | |
| Not in DB | |
| Park, Curbs, Sidewalks, Street Lights, Street Paved | |
| — | |
| — | |
| — |
Tax History
| Year | Property Taxes |
|---|---|
| 2018 | $13,978 |
Contact Agent
Nearby Similar Homes
Nearby Sold Comparables
Contact Agent
Listing Provided By
Realty Advisors North









