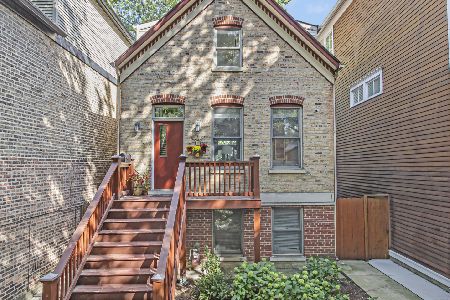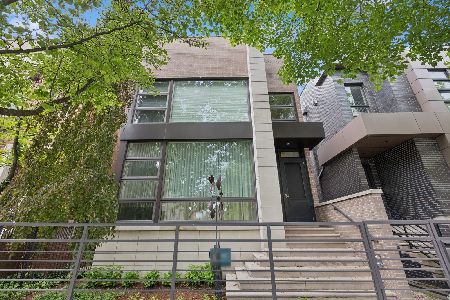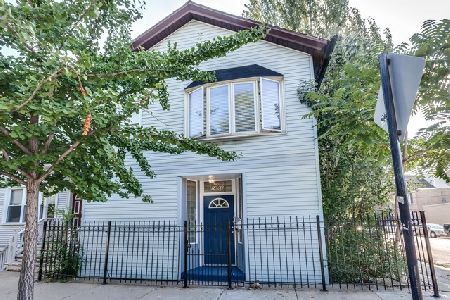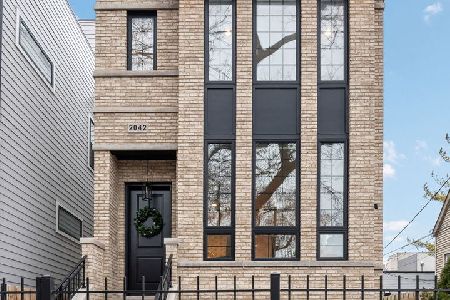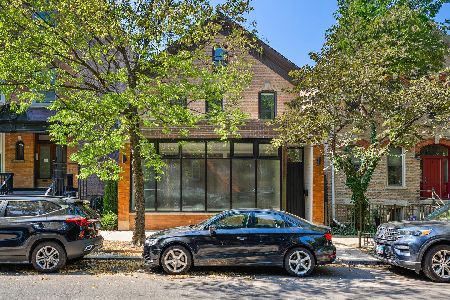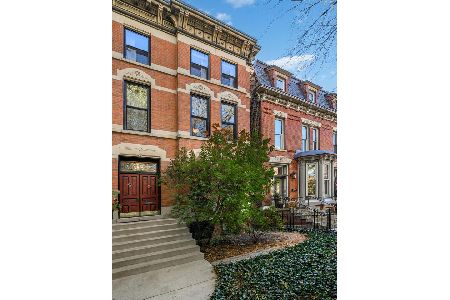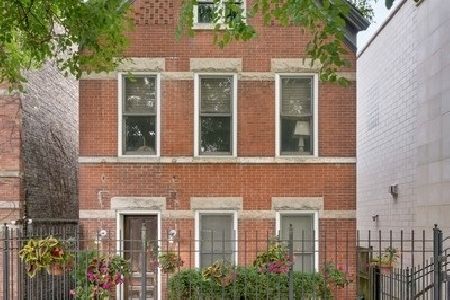1735 Hermitage Avenue, West Town, Chicago, Illinois 60622
$1,575,000
|
Sold
|
|
| Status: | Closed |
| Sqft: | 3,515 |
| Cost/Sqft: | $455 |
| Beds: | 4 |
| Baths: | 4 |
| Year Built: | 2001 |
| Property Taxes: | $20,982 |
| Days On Market: | 1194 |
| Lot Size: | 0,06 |
Description
Beautiful, contemporary and well-maintained single family home in one of the best locations in Bucktown. This architecturally stunning 4 bed/3.5 bath with thoughtful updates, amazing staircase, high ceilings, gorgeous central skylight, roofdeck with skyline views and landscaped patio. The open floor plan flows easily from the warm living room to dining room and the beautifully updated chef's kitchen. The recently updated kitchen features custom European cabinets, high-end appliances including a Sub-Zero fridge, Viking gas stove, Miele dishwasher and Bosch drawer microwave with a 10-feet quartz countertop island and glass backsplash, perfect for entertaining. There is plenty of cabinet storage with additional pantry cabinets and countertop space. The upper level has 3 bedrooms, with a main bedroom that has a spacious walk-in custom closet as well as an additional closet. The main bath was recently updated with a walk-in steam shower, freestanding tub and radiant flooring. The other two bedrooms are spacious with custom closets, while the second bathroom is updated with Italian tiles. The lower level features radiant heat, and has a family room with a wet bar and large wine fridge, an additional bedroom, bathroom and large laundry room. Many storage closets and rooms in the lower level. Integrated speakers in the living room, dining room, kitchen, family room, rooftop and back patio. The newly refinished rooftop deck has a gorgeous skyline view with a complete irrigation system and there is an option to add another rooftop deck. The back patio also features an irrigation system and matured landscaping, perfect for grilling and entertaining. Close to the 606, parks, school and highway. Broker owned.
Property Specifics
| Single Family | |
| — | |
| — | |
| 2001 | |
| — | |
| — | |
| No | |
| 0.06 |
| Cook | |
| — | |
| 0 / Not Applicable | |
| — | |
| — | |
| — | |
| 11676601 | |
| 14314210050000 |
Nearby Schools
| NAME: | DISTRICT: | DISTANCE: | |
|---|---|---|---|
|
Grade School
Burr Elementary School |
299 | — | |
Property History
| DATE: | EVENT: | PRICE: | SOURCE: |
|---|---|---|---|
| 8 Mar, 2010 | Sold | $982,500 | MRED MLS |
| 28 Dec, 2009 | Under contract | $1,100,000 | MRED MLS |
| 3 Aug, 2009 | Listed for sale | $1,100,000 | MRED MLS |
| 8 Jan, 2015 | Sold | $1,050,000 | MRED MLS |
| 21 Nov, 2014 | Under contract | $1,199,000 | MRED MLS |
| 21 Nov, 2014 | Listed for sale | $1,199,000 | MRED MLS |
| 10 Apr, 2023 | Sold | $1,575,000 | MRED MLS |
| 28 Feb, 2023 | Under contract | $1,600,000 | MRED MLS |
| 21 Nov, 2022 | Listed for sale | $1,600,000 | MRED MLS |
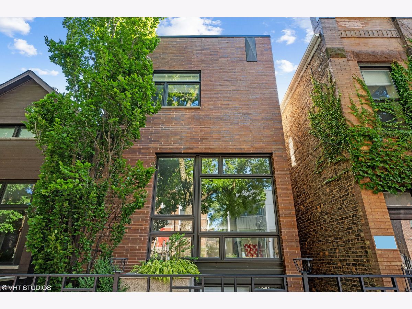
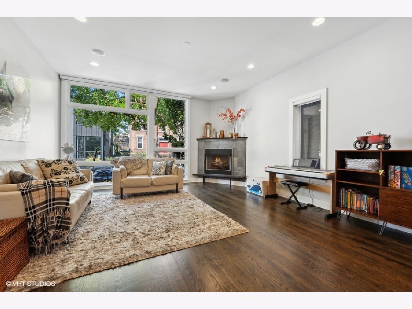
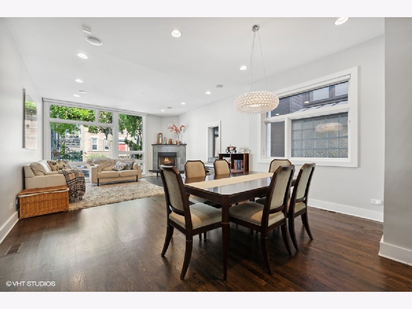
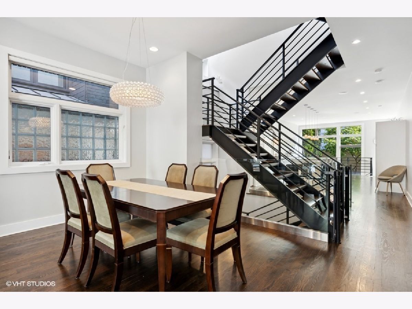
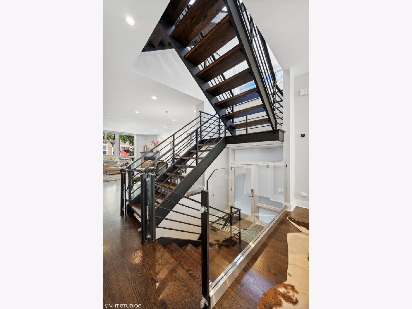
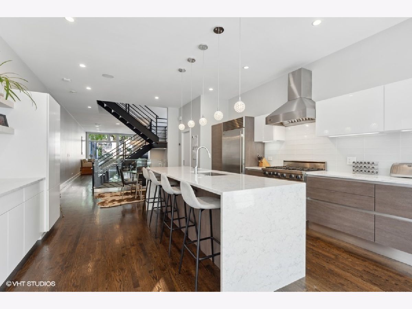
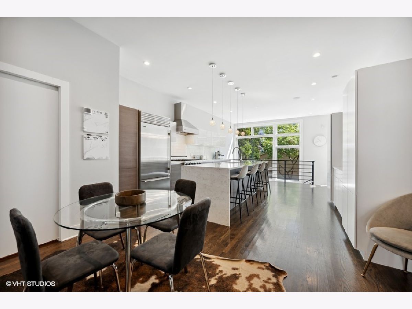
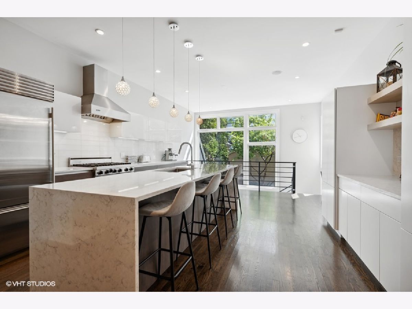
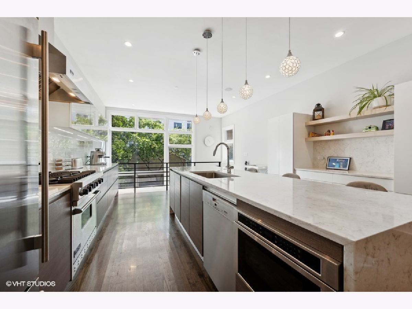
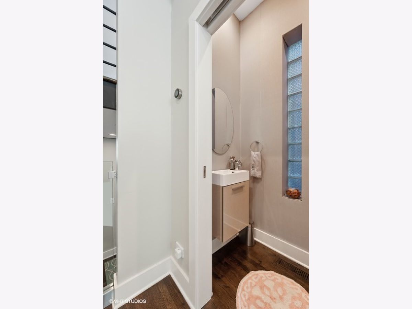
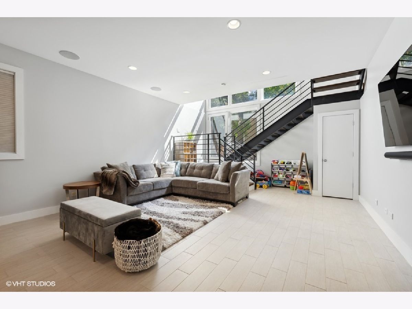
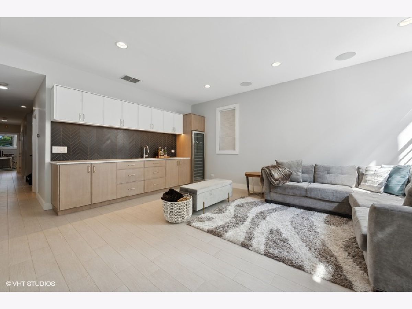
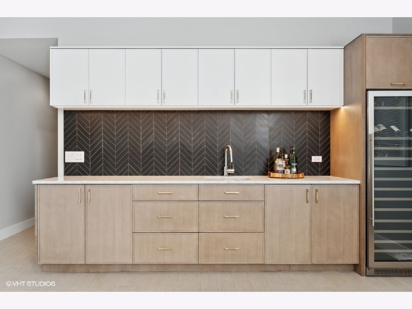
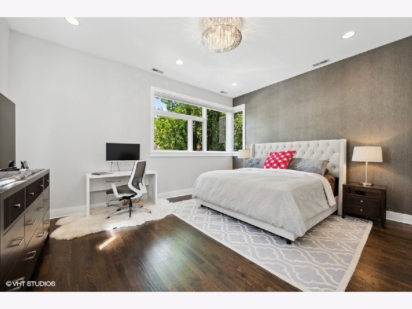
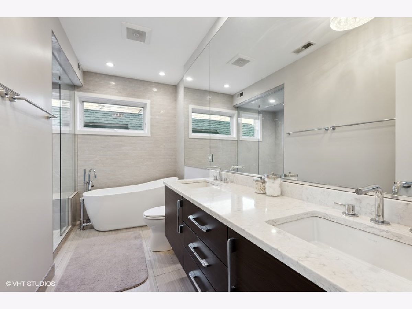
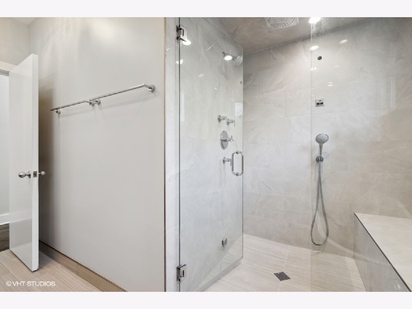
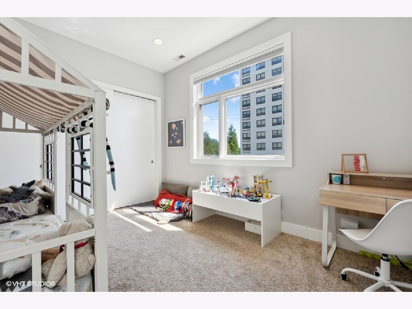
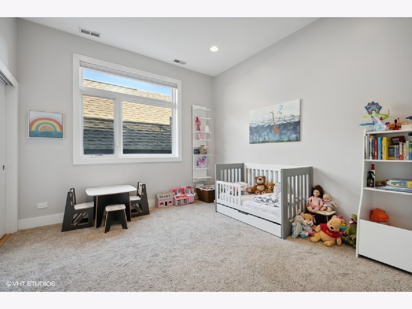
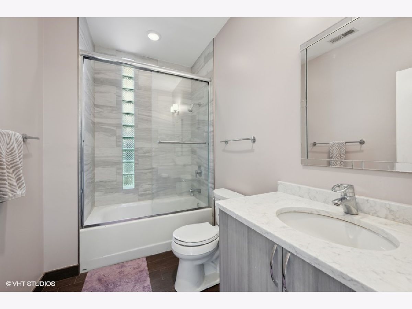
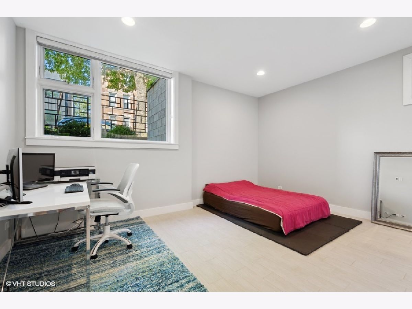
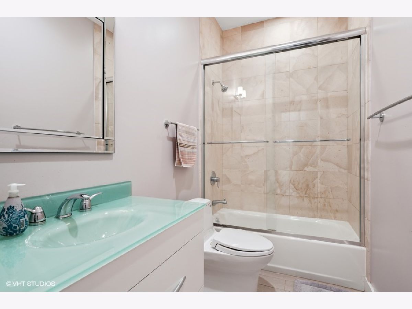
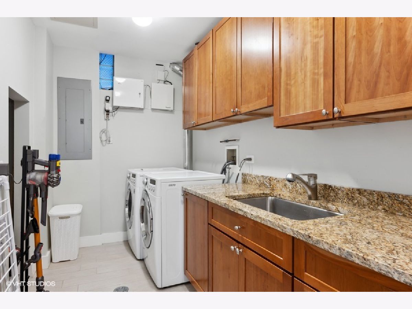
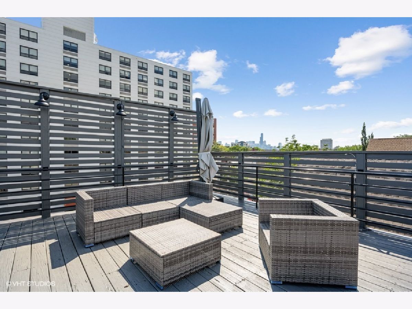
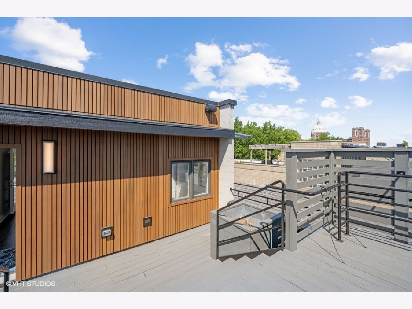
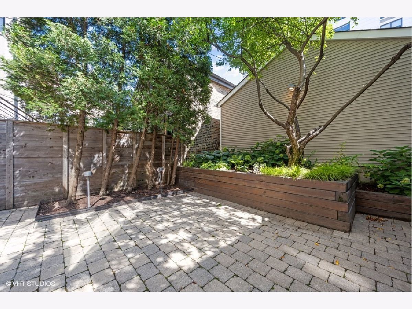
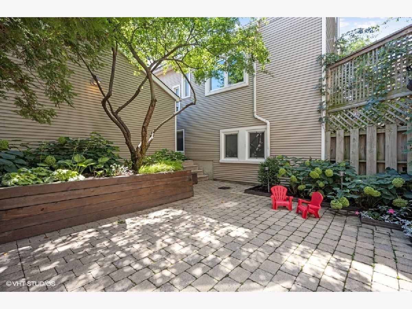
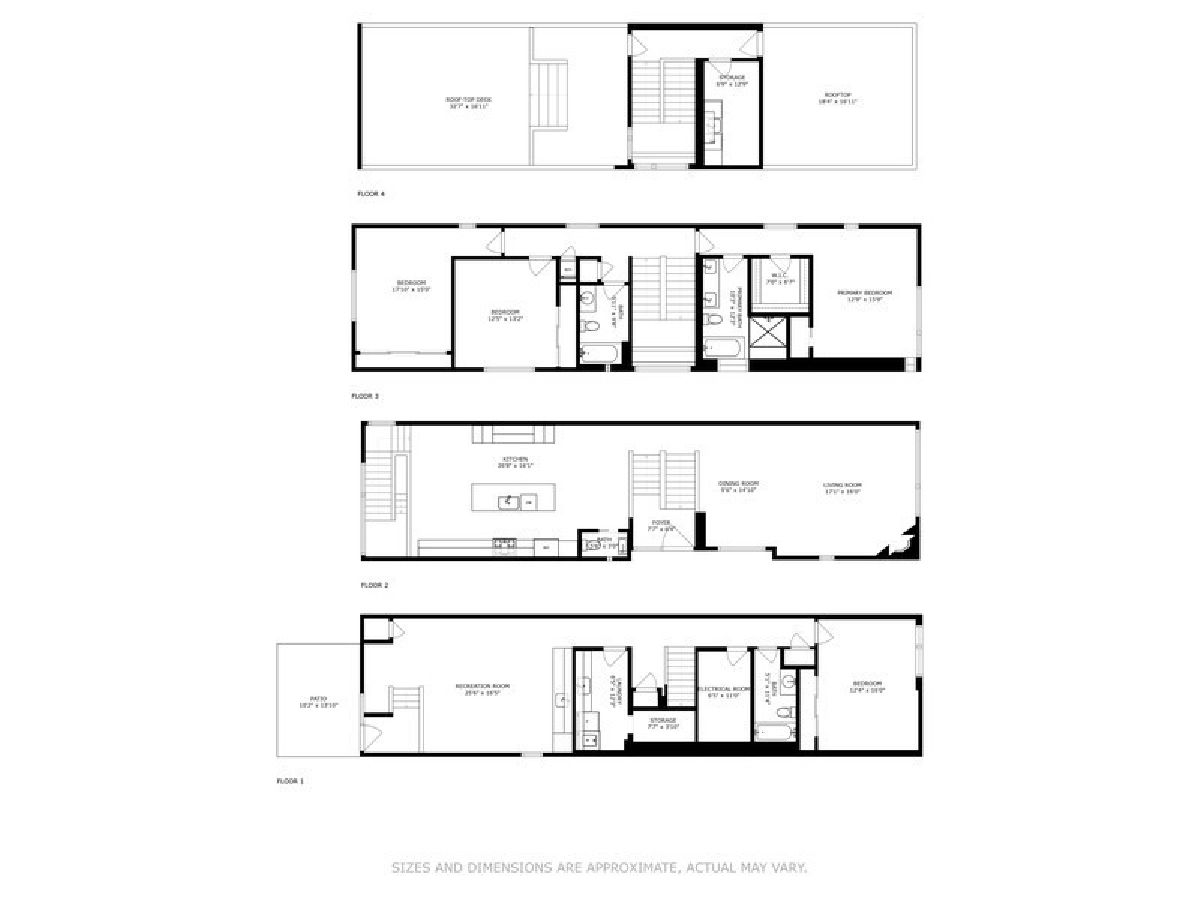
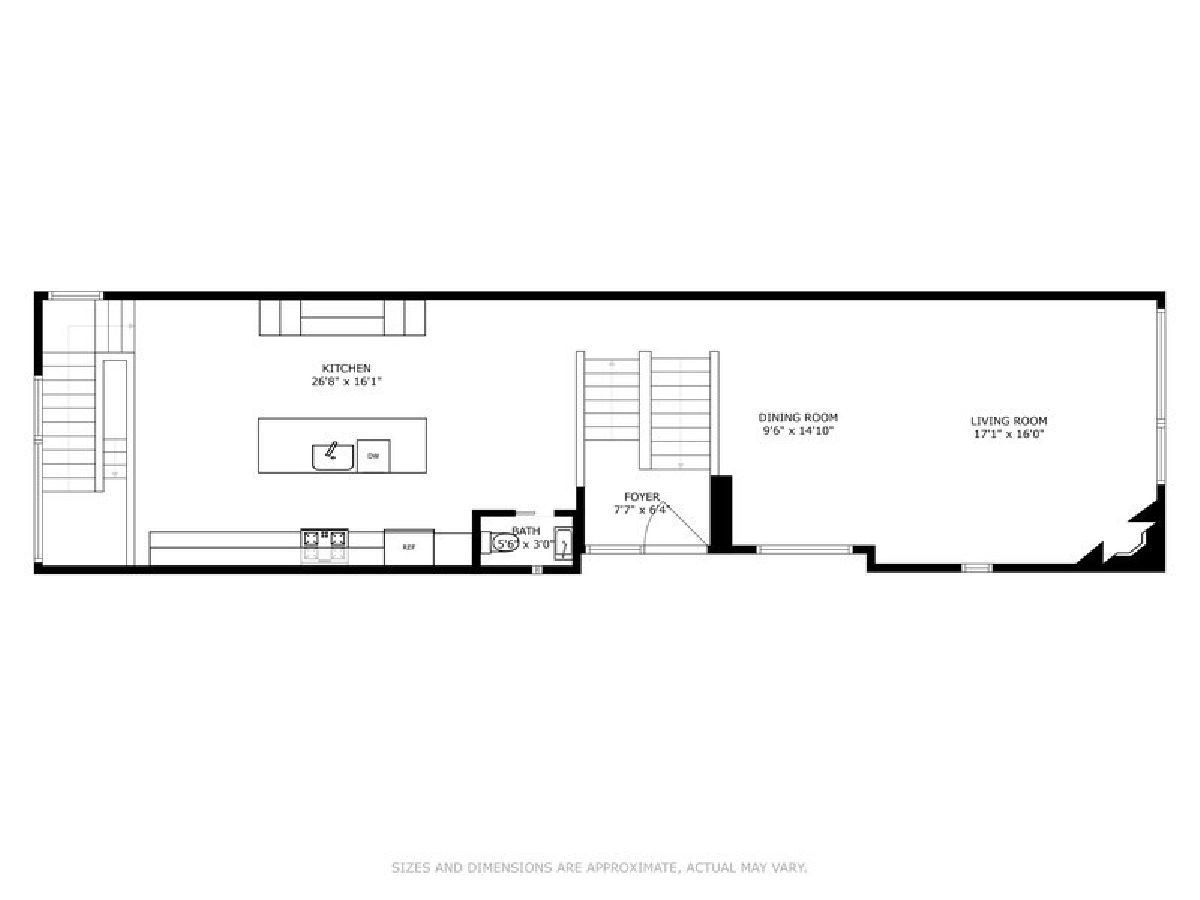
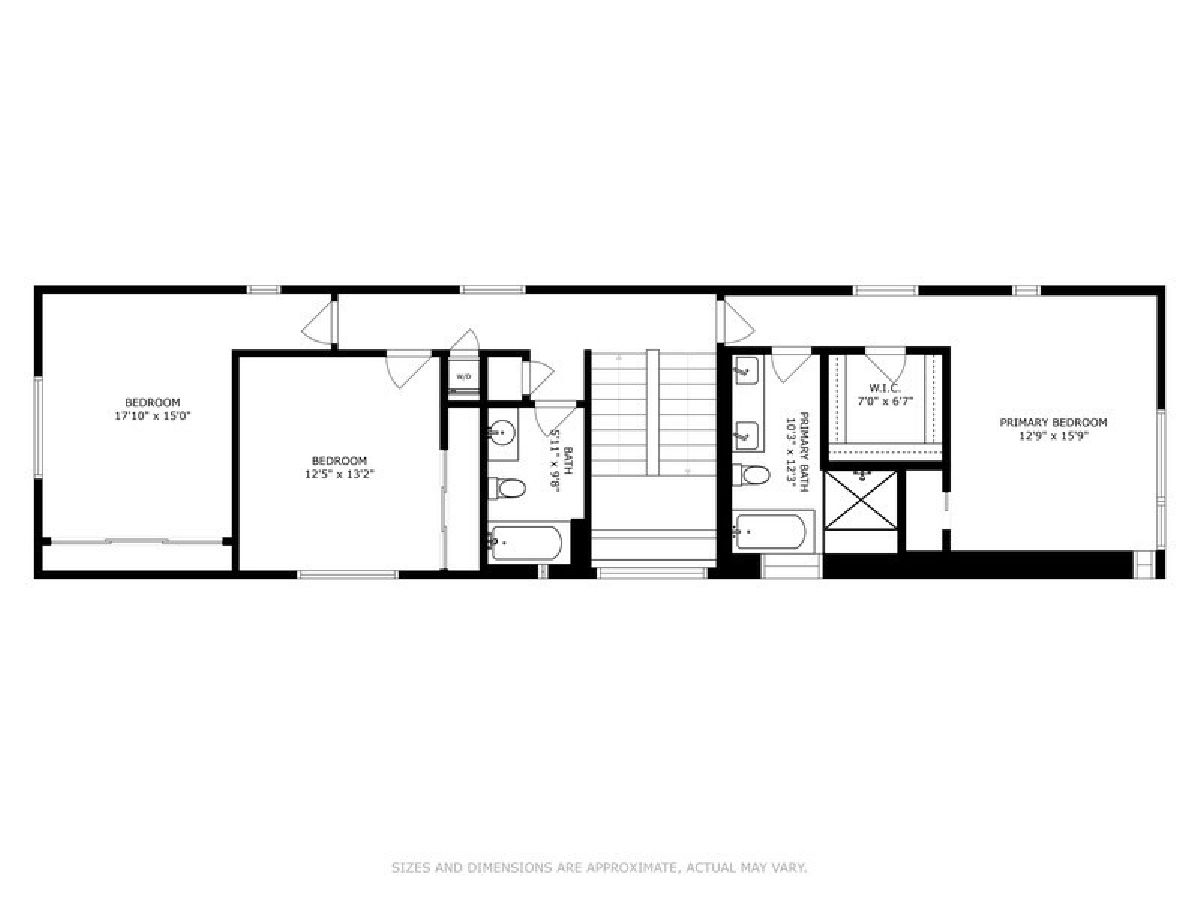
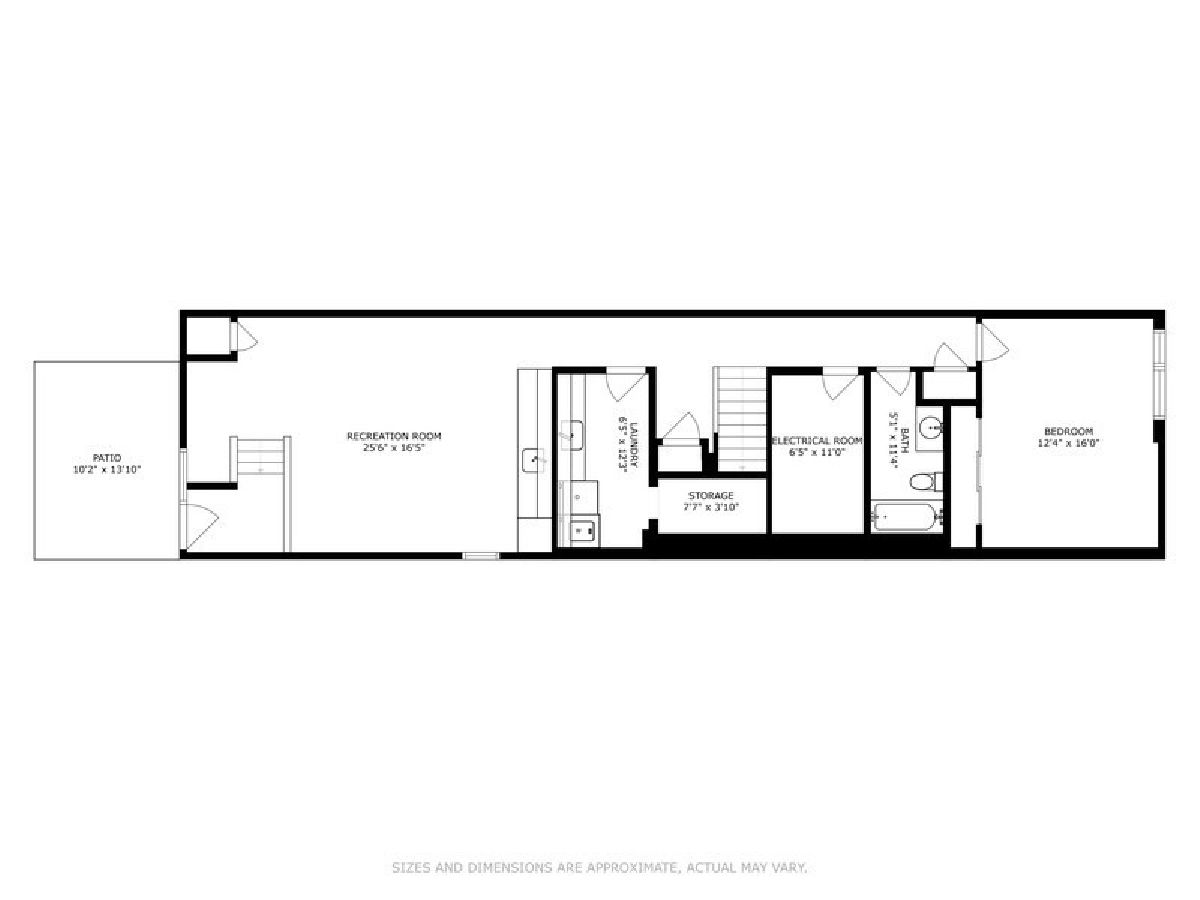
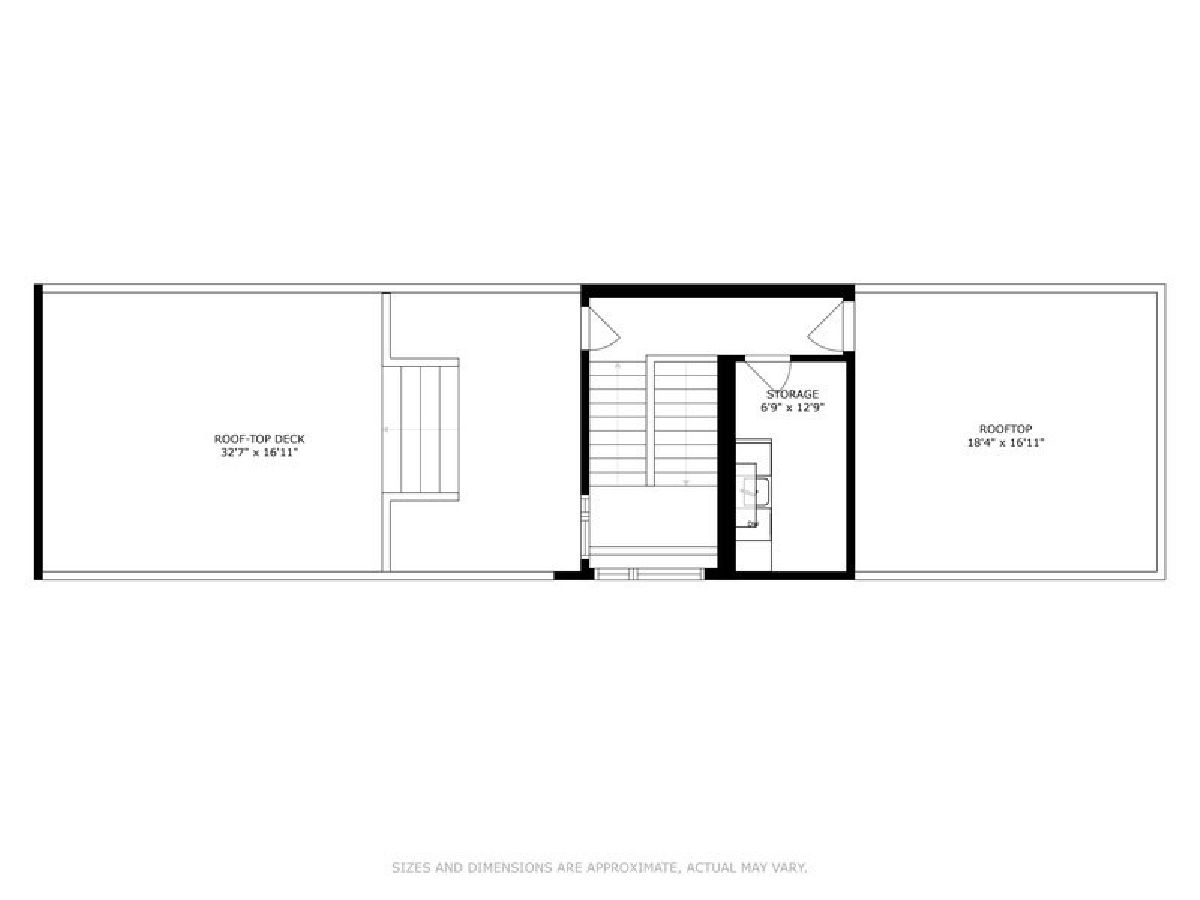
Room Specifics
Total Bedrooms: 4
Bedrooms Above Ground: 4
Bedrooms Below Ground: 0
Dimensions: —
Floor Type: —
Dimensions: —
Floor Type: —
Dimensions: —
Floor Type: —
Full Bathrooms: 4
Bathroom Amenities: —
Bathroom in Basement: 1
Rooms: —
Basement Description: Finished
Other Specifics
| 2 | |
| — | |
| — | |
| — | |
| — | |
| 3515 | |
| — | |
| — | |
| — | |
| — | |
| Not in DB | |
| — | |
| — | |
| — | |
| — |
Tax History
| Year | Property Taxes |
|---|---|
| 2010 | $13,001 |
| 2015 | $14,408 |
| 2023 | $20,982 |
Contact Agent
Nearby Similar Homes
Nearby Sold Comparables
Contact Agent
Listing Provided By
@properties Christie's International Real Estate

