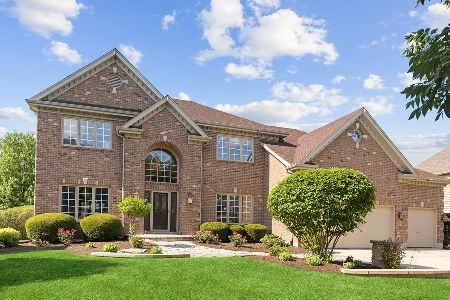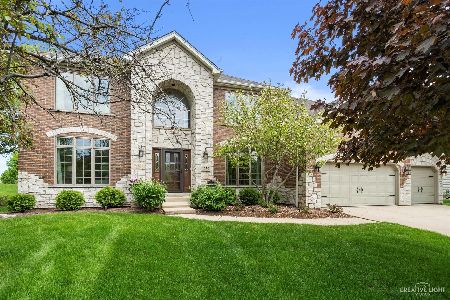1735 Princess Circle, Naperville, Illinois 60564
$589,000
|
Sold
|
|
| Status: | Closed |
| Sqft: | 3,351 |
| Cost/Sqft: | $179 |
| Beds: | 5 |
| Baths: | 4 |
| Year Built: | 1996 |
| Property Taxes: | $14,245 |
| Days On Market: | 3909 |
| Lot Size: | 0,45 |
Description
Elegance & Comfort Combined Make This Home Perfect. From Curb Appeal to Grand Entry, Chef's Kitchen, 1st Flr BR & BA plus a WOW Backyard Oasis, this Home is Exceptional. Beautiful Inlaid HW Flrs Throughout, Iron Spindles Accent Custom Wood Staircase, Top-Of-The-Line Viking Appls in Fantastic Oversized Kitch. Lg Fam Rm w/ Brick FP. Upgraded Trim, Designer Lighting & More. Pool Bond Incld. Award Winning 204 Neuqua HS.
Property Specifics
| Single Family | |
| — | |
| — | |
| 1996 | |
| Full | |
| CUSTOM BUILT | |
| No | |
| 0.45 |
| Will | |
| River Run | |
| 1275 / Annual | |
| Insurance,Clubhouse,Exercise Facilities,Pool | |
| Lake Michigan | |
| Public Sewer | |
| 08955268 | |
| 0701141090130000 |
Nearby Schools
| NAME: | DISTRICT: | DISTANCE: | |
|---|---|---|---|
|
Grade School
Graham Elementary School |
204 | — | |
|
Middle School
Crone Middle School |
204 | Not in DB | |
|
High School
Neuqua Valley High School |
204 | Not in DB | |
Property History
| DATE: | EVENT: | PRICE: | SOURCE: |
|---|---|---|---|
| 14 Aug, 2015 | Sold | $589,000 | MRED MLS |
| 23 Jun, 2015 | Under contract | $599,900 | MRED MLS |
| — | Last price change | $615,900 | MRED MLS |
| 16 Jun, 2015 | Listed for sale | $599,900 | MRED MLS |
| 16 Aug, 2021 | Sold | $660,000 | MRED MLS |
| 12 Jul, 2021 | Under contract | $675,000 | MRED MLS |
| — | Last price change | $699,000 | MRED MLS |
| 16 Jun, 2021 | Listed for sale | $699,000 | MRED MLS |
Room Specifics
Total Bedrooms: 5
Bedrooms Above Ground: 5
Bedrooms Below Ground: 0
Dimensions: —
Floor Type: Hardwood
Dimensions: —
Floor Type: Hardwood
Dimensions: —
Floor Type: Hardwood
Dimensions: —
Floor Type: —
Full Bathrooms: 4
Bathroom Amenities: Separate Shower,Double Sink,Soaking Tub
Bathroom in Basement: 0
Rooms: Bedroom 5,Breakfast Room,Office,Recreation Room
Basement Description: Finished
Other Specifics
| 3 | |
| Concrete Perimeter | |
| Concrete | |
| Patio, Brick Paver Patio, Storms/Screens | |
| — | |
| 98 X 194 X 109 X 186 | |
| — | |
| Full | |
| Vaulted/Cathedral Ceilings, Hardwood Floors, First Floor Bedroom, First Floor Laundry, First Floor Full Bath | |
| Double Oven, Range, Microwave, Dishwasher, Disposal | |
| Not in DB | |
| Clubhouse, Pool, Tennis Courts, Sidewalks, Street Lights | |
| — | |
| — | |
| Wood Burning, Gas Log, Gas Starter |
Tax History
| Year | Property Taxes |
|---|---|
| 2015 | $14,245 |
| 2021 | $13,645 |
Contact Agent
Nearby Similar Homes
Nearby Sold Comparables
Contact Agent
Listing Provided By
Century 21 Affiliated







