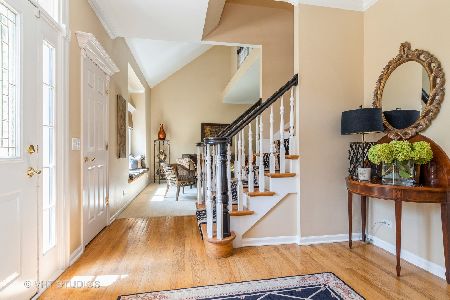3848 Mandeville Lane, Naperville, Illinois 60564
$420,000
|
Sold
|
|
| Status: | Closed |
| Sqft: | 3,204 |
| Cost/Sqft: | $134 |
| Beds: | 4 |
| Baths: | 3 |
| Year Built: | 1996 |
| Property Taxes: | $11,712 |
| Days On Market: | 3376 |
| Lot Size: | 0,25 |
Description
BEST VALUE*3-CAR GARAGE & SQUARE FOOTAGE*Gorgeous curb appeal*Meticulously maintained & NEWLY PAINTED*Home boasts fabulous floor plan*Dramatic & open 2-story foyer with gleaming hardwood flooring*9' ceilings*Formal living & dining rooms has crown molding* Gourmet kitchen, island, pantry, custom countertops, gleaming hardwood floors, recessed lighting & large eating area*Kitchen opens to stunning family room that has tray ceiling & brick gas floor/ceiling fireplace with rich hickory paneling on the fireplace wall & wainscoting*1st floor boasts sunny den for privacy*Large master retreat with tray ceiling & WIC plus luxurious en-suite bath that includes whirlpool, separate shower, dual vanity & ceramic tile floor*3 other bedrooms are generous in size & have spacious closets*Hall bath with vanity, tub/shower & ceramic tile floor*All bedrooms have ceiling fans & lights*Partially finished basement*Enjoy the lush back yard with paver brick patio & fully fenced*Pool/Clubhouse Community*Neuqua.
Property Specifics
| Single Family | |
| — | |
| Traditional | |
| 1996 | |
| Partial | |
| — | |
| No | |
| 0.25 |
| Will | |
| Ashbury | |
| 510 / Annual | |
| Clubhouse,Pool | |
| Lake Michigan | |
| Public Sewer | |
| 09397289 | |
| 0701141060130000 |
Nearby Schools
| NAME: | DISTRICT: | DISTANCE: | |
|---|---|---|---|
|
Grade School
Patterson Elementary School |
204 | — | |
|
Middle School
Crone Middle School |
204 | Not in DB | |
|
High School
Neuqua Valley High School |
204 | Not in DB | |
Property History
| DATE: | EVENT: | PRICE: | SOURCE: |
|---|---|---|---|
| 27 Jan, 2017 | Sold | $420,000 | MRED MLS |
| 30 Dec, 2016 | Under contract | $430,000 | MRED MLS |
| 1 Dec, 2016 | Listed for sale | $430,000 | MRED MLS |
Room Specifics
Total Bedrooms: 4
Bedrooms Above Ground: 4
Bedrooms Below Ground: 0
Dimensions: —
Floor Type: Carpet
Dimensions: —
Floor Type: Carpet
Dimensions: —
Floor Type: Carpet
Full Bathrooms: 3
Bathroom Amenities: Whirlpool,Separate Shower,Double Sink
Bathroom in Basement: 0
Rooms: Eating Area,Den,Recreation Room,Game Room
Basement Description: Partially Finished
Other Specifics
| 3 | |
| Concrete Perimeter | |
| Concrete | |
| Brick Paver Patio, Storms/Screens | |
| Fenced Yard,Landscaped | |
| 82X130 | |
| Unfinished | |
| Full | |
| Vaulted/Cathedral Ceilings, Hardwood Floors, First Floor Laundry | |
| Range, Microwave, Dishwasher, Refrigerator, Washer, Dryer, Disposal | |
| Not in DB | |
| Clubhouse, Pool, Sidewalks, Street Lights, Street Paved | |
| — | |
| — | |
| Wood Burning, Gas Starter |
Tax History
| Year | Property Taxes |
|---|---|
| 2017 | $11,712 |
Contact Agent
Nearby Similar Homes
Nearby Sold Comparables
Contact Agent
Listing Provided By
Berkshire Hathaway HomeServices KoenigRubloff






