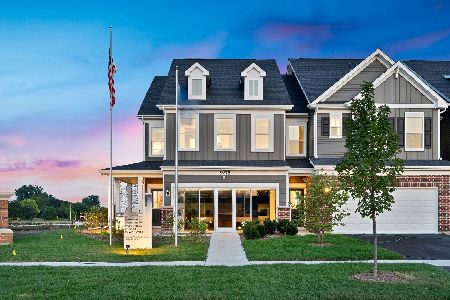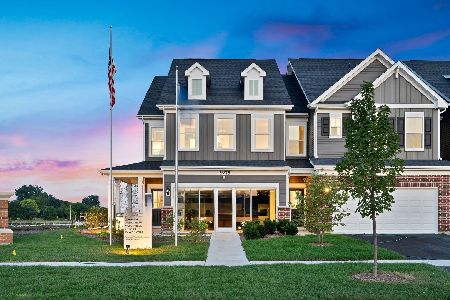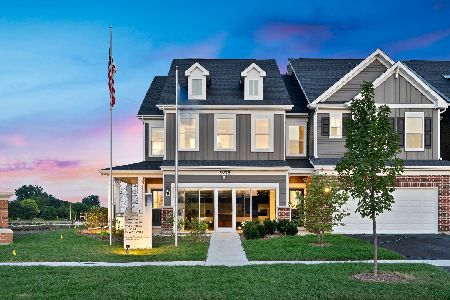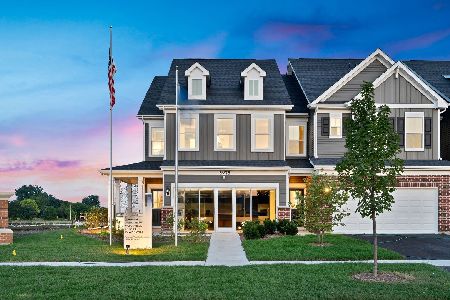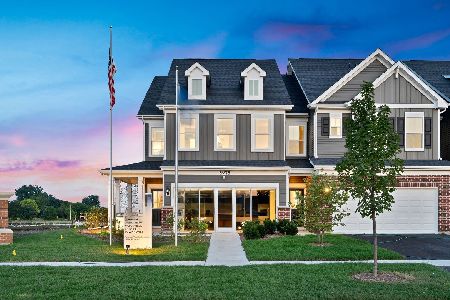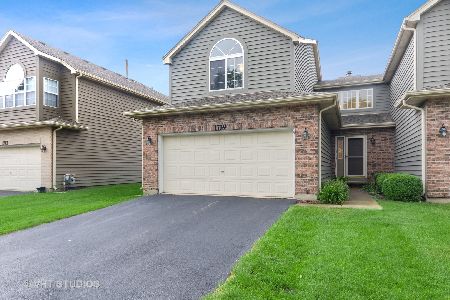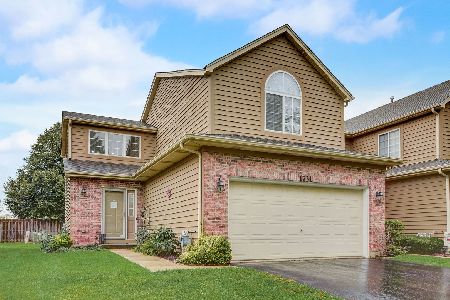1735 Tamahawk Lane, Naperville, Illinois 60564
$260,000
|
Sold
|
|
| Status: | Closed |
| Sqft: | 1,634 |
| Cost/Sqft: | $165 |
| Beds: | 2 |
| Baths: | 3 |
| Year Built: | 1997 |
| Property Taxes: | $5,149 |
| Days On Market: | 3432 |
| Lot Size: | 0,00 |
Description
Gorgeous town home shows like a model! Top of the line updates & finishes make this home one to see! You will be welcomed into this home the moment you cross the threshold & see the gleaming hardwood floors. The 2-story living room has a gas fireplace & wainscoting.Open floor plan continues into the dining room with crown molding, wainscoting & sliding glass door to patio. New Kitchen 2013 shines with Maple cabinets, solid surface counters, glass tile back splash, crown molding & all appliances. Master BR offers a vaulted ceiling, custom window treatments,Custom design walk-in closet & updated 2016 luxury bath (dual sink, soaking tub & separate shower w/ seamless shower drs). 2nd BR,remodeled full bath 2016 & loft(could be BR 3) complete the 2nd flr.Basement includes a family room & storage. Relax outside on your private paver patio w/privacy fence. Other features; high end light fixtures, main floor laundry & 2 car garage.Exterior work completed in 2016 include new roof & stain. 10+
Property Specifics
| Condos/Townhomes | |
| 2 | |
| — | |
| 1997 | |
| Full | |
| — | |
| No | |
| — |
| Will | |
| — | |
| 190 / Monthly | |
| Insurance,Lawn Care,Snow Removal | |
| Lake Michigan | |
| Public Sewer | |
| 09360675 | |
| 0701023050480000 |
Nearby Schools
| NAME: | DISTRICT: | DISTANCE: | |
|---|---|---|---|
|
Grade School
Clow Elementary School |
204 | — | |
|
Middle School
Gregory Middle School |
204 | Not in DB | |
|
High School
Neuqua Valley High School |
204 | Not in DB | |
Property History
| DATE: | EVENT: | PRICE: | SOURCE: |
|---|---|---|---|
| 23 Feb, 2017 | Sold | $260,000 | MRED MLS |
| 7 Dec, 2016 | Under contract | $269,500 | MRED MLS |
| — | Last price change | $279,500 | MRED MLS |
| 6 Oct, 2016 | Listed for sale | $289,000 | MRED MLS |
Room Specifics
Total Bedrooms: 2
Bedrooms Above Ground: 2
Bedrooms Below Ground: 0
Dimensions: —
Floor Type: Carpet
Full Bathrooms: 3
Bathroom Amenities: Separate Shower,Double Sink,Soaking Tub
Bathroom in Basement: 0
Rooms: Loft,Foyer
Basement Description: Partially Finished
Other Specifics
| 2 | |
| — | |
| Asphalt | |
| Brick Paver Patio, Storms/Screens, End Unit | |
| Landscaped | |
| 36 X 105 | |
| — | |
| Full | |
| Vaulted/Cathedral Ceilings, Hardwood Floors, First Floor Laundry, Laundry Hook-Up in Unit, Storage | |
| Double Oven, Microwave, Dishwasher, Refrigerator, Disposal | |
| Not in DB | |
| — | |
| — | |
| — | |
| Gas Log, Gas Starter |
Tax History
| Year | Property Taxes |
|---|---|
| 2017 | $5,149 |
Contact Agent
Nearby Similar Homes
Nearby Sold Comparables
Contact Agent
Listing Provided By
Realty Executives Premiere

