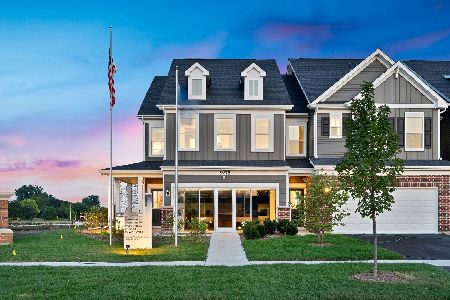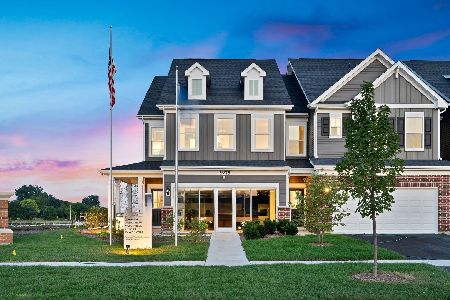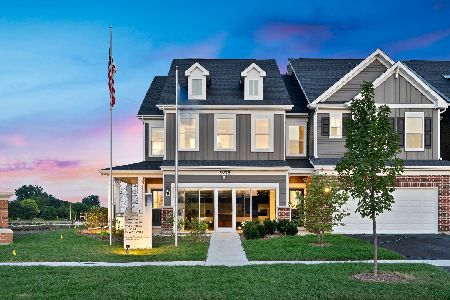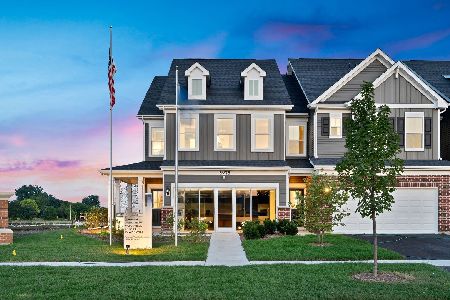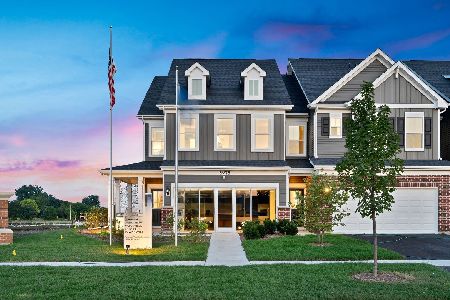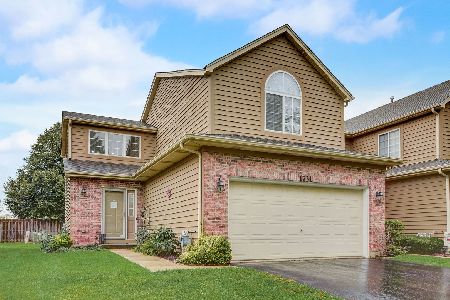1739 Tamahawk Lane, Naperville, Illinois 60564
$267,500
|
Sold
|
|
| Status: | Closed |
| Sqft: | 1,558 |
| Cost/Sqft: | $177 |
| Beds: | 2 |
| Baths: | 4 |
| Year Built: | 1997 |
| Property Taxes: | $5,213 |
| Days On Market: | 2088 |
| Lot Size: | 0,00 |
Description
Look no further! GORGEOUS END UNIT! Move right in to this bright, light and roomy townhome in Naperville's Winchester Trails! FRESHLY painted walls and trim throughout and BRAND NEW carpeting throughout the entire unit. Kitchen boasts freshly painted cabinets with BRAND NEW high-end refrigerator, SS appliances, granite countertop, oven with attached convection oven and closet pantry. Laundry on main floor. Gorgeous two-story windows flank the gas-log fireplace to enjoy a cozy evening with no hassle! Dining room combination with living room so you can enjoy the views for anywhere! HUGE master bedroom includes walk-in closet, updated bathroom with jacuzzi tub, walk-in shower, and double sinks. Second bedroom is en suite with updated bathroom, and a walk-in closet. Finished basement includes rec room, bar and half bath. And still plenty of room for storage! Furnace and AC replaced in 2011. Paver patio off kitchen provides ample outdoor space for grilling and entertaining. Wired for alarm system. Close to shopping! Close to Springbrook Prairie Forest Preserve!
Property Specifics
| Condos/Townhomes | |
| 2 | |
| — | |
| 1997 | |
| Full | |
| — | |
| No | |
| — |
| Will | |
| Winchester Trails | |
| 245 / Monthly | |
| Exterior Maintenance,Lawn Care,Scavenger,Snow Removal | |
| Public | |
| Public Sewer | |
| 10744215 | |
| 0102305047000000 |
Property History
| DATE: | EVENT: | PRICE: | SOURCE: |
|---|---|---|---|
| 1 Sep, 2020 | Sold | $267,500 | MRED MLS |
| 14 Jul, 2020 | Under contract | $275,000 | MRED MLS |
| — | Last price change | $299,000 | MRED MLS |
| 11 Jun, 2020 | Listed for sale | $299,000 | MRED MLS |
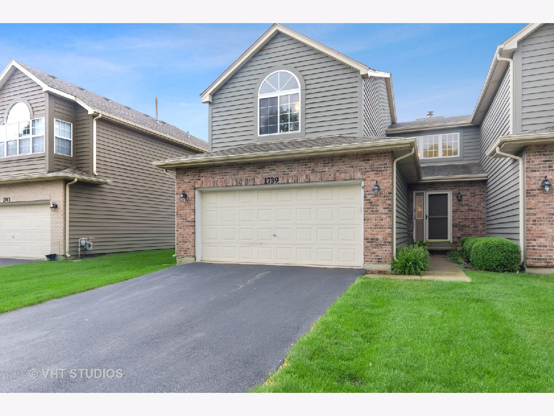
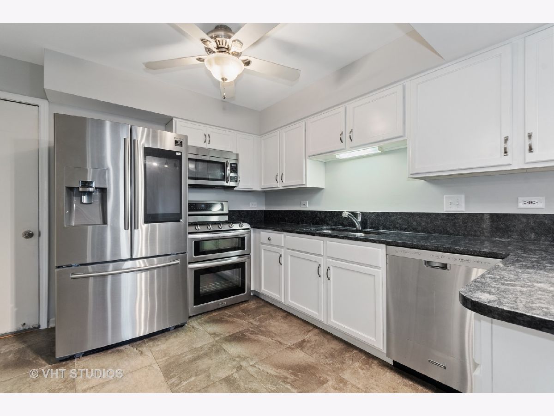
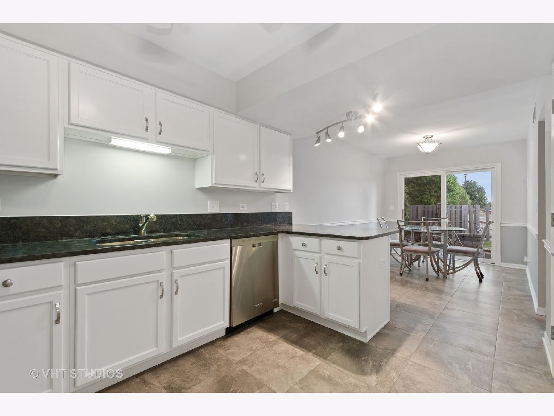
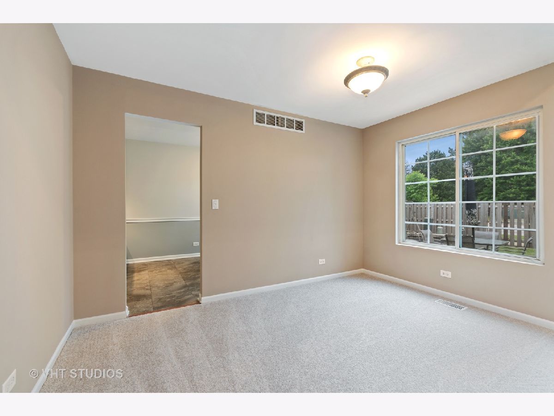
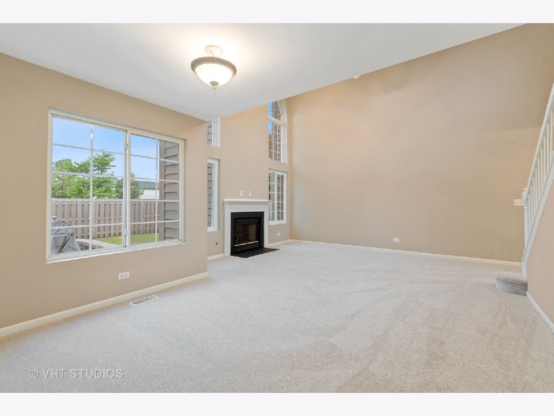
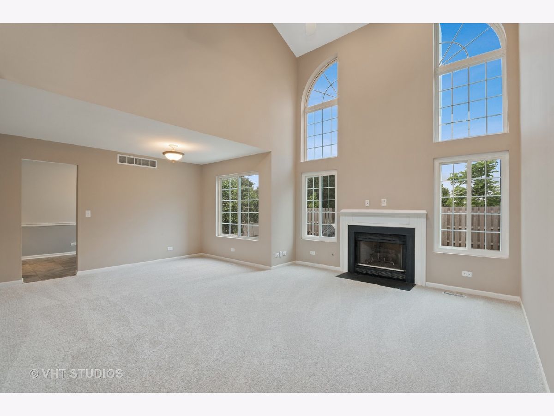
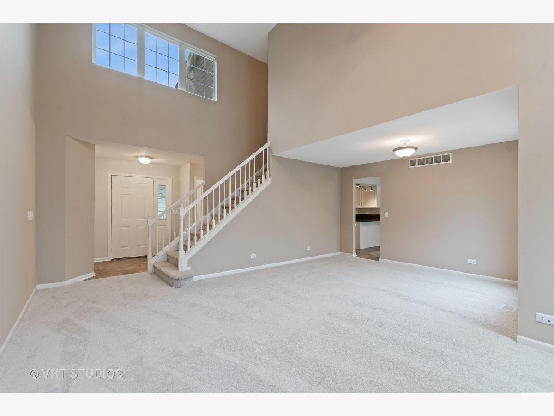
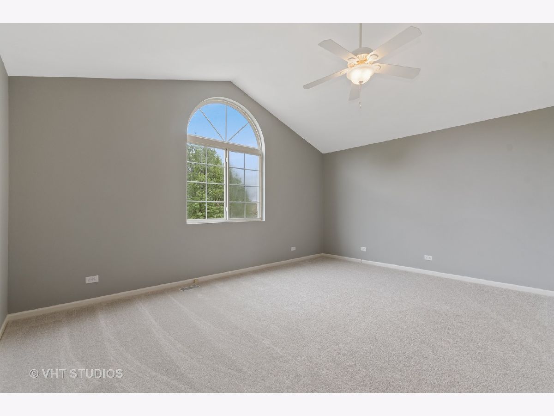
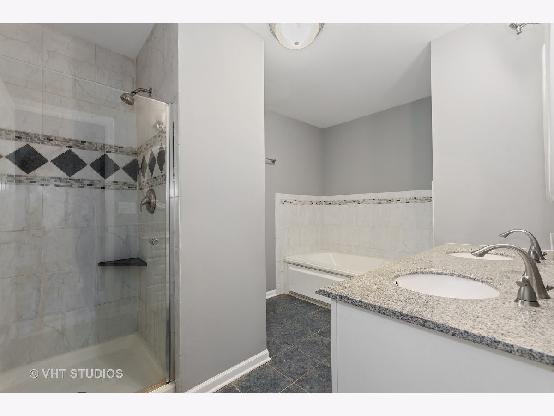
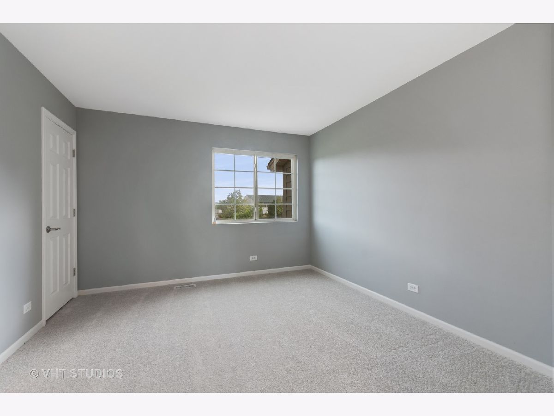
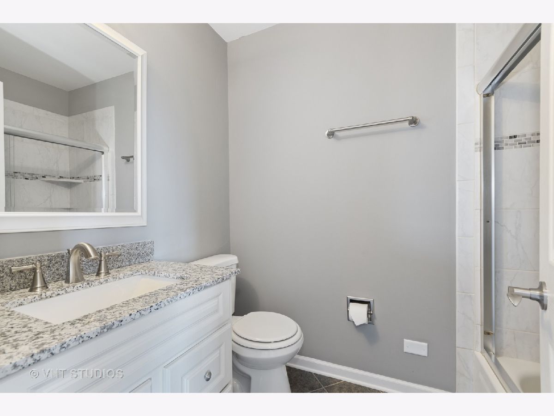
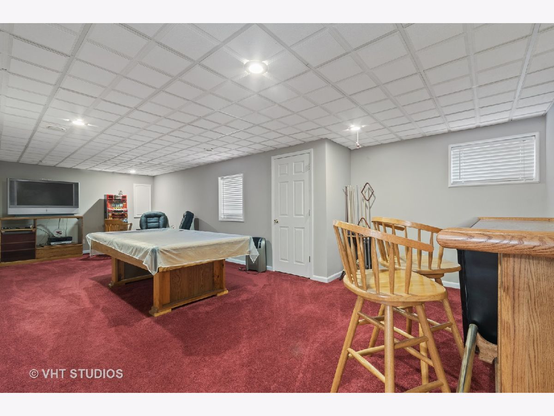
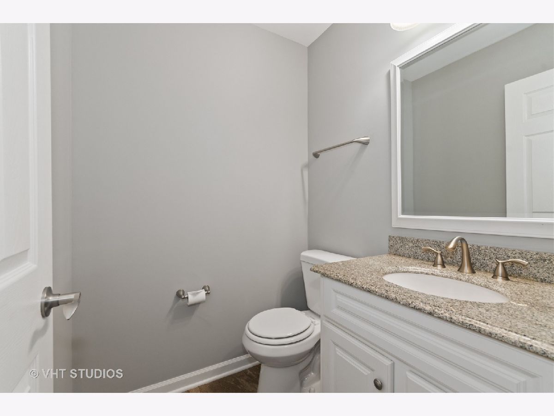
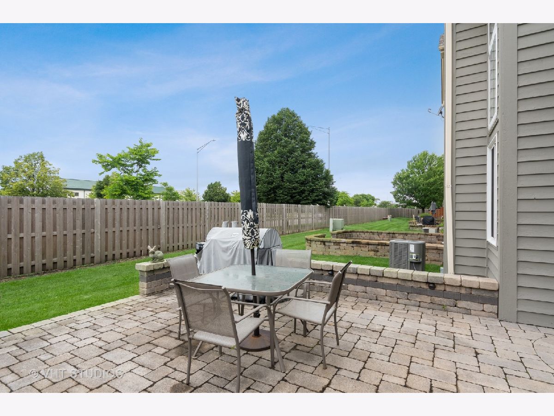
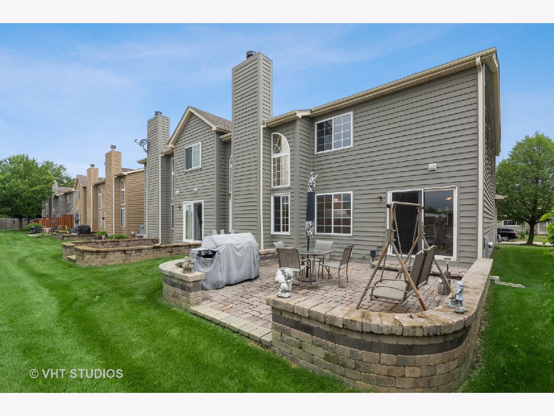
Room Specifics
Total Bedrooms: 2
Bedrooms Above Ground: 2
Bedrooms Below Ground: 0
Dimensions: —
Floor Type: Carpet
Full Bathrooms: 4
Bathroom Amenities: Separate Shower,Double Sink
Bathroom in Basement: 1
Rooms: Eating Area,Recreation Room
Basement Description: Finished
Other Specifics
| 2 | |
| Concrete Perimeter | |
| Asphalt | |
| Porch, Brick Paver Patio, Storms/Screens, Outdoor Grill, End Unit | |
| Corner Lot,Landscaped,Mature Trees | |
| 36X105 | |
| — | |
| Full | |
| Vaulted/Cathedral Ceilings, First Floor Laundry, Laundry Hook-Up in Unit, Walk-In Closet(s) | |
| Range, Microwave, Dishwasher, High End Refrigerator, Washer, Dryer, Disposal, Stainless Steel Appliance(s) | |
| Not in DB | |
| — | |
| — | |
| — | |
| Gas Log |
Tax History
| Year | Property Taxes |
|---|---|
| 2020 | $5,213 |
Contact Agent
Nearby Similar Homes
Nearby Sold Comparables
Contact Agent
Listing Provided By
Baird & Warner Fox Valley - Geneva

