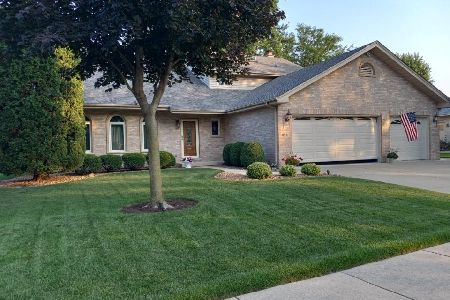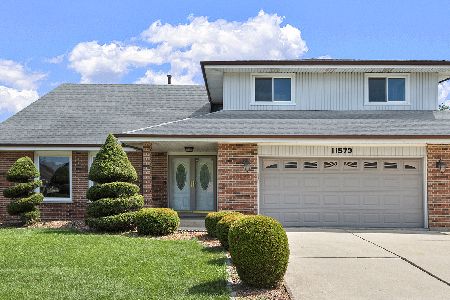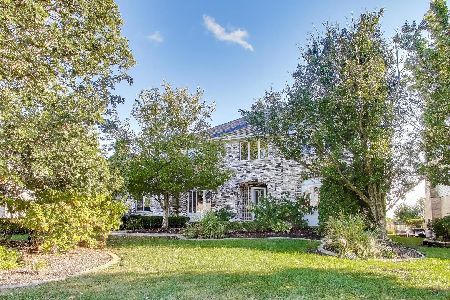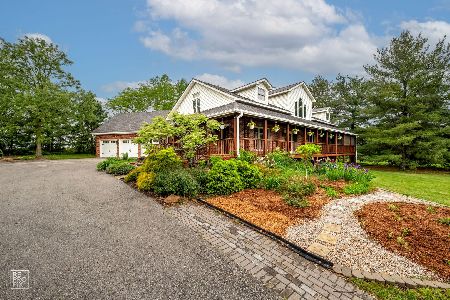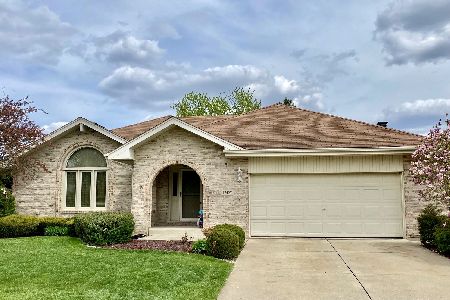17356 Brook Hill Drive, Orland Park, Illinois 60467
$385,000
|
Sold
|
|
| Status: | Closed |
| Sqft: | 1,973 |
| Cost/Sqft: | $182 |
| Beds: | 3 |
| Baths: | 4 |
| Year Built: | 1989 |
| Property Taxes: | $6,521 |
| Days On Market: | 1767 |
| Lot Size: | 0,28 |
Description
Exceptional, impeccably maintained, residence with a expansive floor plan that offers generous room sizes throughout. Expertly maintained grounds with mature landscaping and extended 3 car extended driveway. Welcoming foyer with soaring vaulted ceilings accented by a elongated wood ceiling beam. Formal living room with gleaming hardwood flooring and a stunning double sided, floor to ceiling ALL brick fireplace. Comfortable family room with a gorgeous fireplace and that opens to spacious kitchen great for entertaining on a grand scale. Kitchen features; ample counter and cabinet space, center island with elegant pendant lighting and a separate eating area. Lovely master suite with elevated tray ceilings, double closets and a private master bath with a custom vanity and beautiful tiled shower. Two additional bedrooms on the second level with plenty of closet space and a shared full bathroom with overhead skylight. Full, finished lower level offers room for recreation, 4th bedroom, full bathroom, storage and more! Great for any buyer looking for a MOVE in ready home that shows like a model. Call for your private showing today!
Property Specifics
| Single Family | |
| — | |
| Step Ranch | |
| 1989 | |
| Full | |
| — | |
| No | |
| 0.28 |
| Cook | |
| Brook Hills | |
| 70 / Annual | |
| Other | |
| Lake Michigan | |
| Public Sewer | |
| 11027176 | |
| 27303020520000 |
Nearby Schools
| NAME: | DISTRICT: | DISTANCE: | |
|---|---|---|---|
|
Grade School
Meadow Ridge School |
135 | — | |
|
Middle School
Century Junior High School |
135 | Not in DB | |
|
High School
Carl Sandburg High School |
230 | Not in DB | |
Property History
| DATE: | EVENT: | PRICE: | SOURCE: |
|---|---|---|---|
| 26 Apr, 2021 | Sold | $385,000 | MRED MLS |
| 21 Mar, 2021 | Under contract | $359,900 | MRED MLS |
| 19 Mar, 2021 | Listed for sale | $359,900 | MRED MLS |


























Room Specifics
Total Bedrooms: 4
Bedrooms Above Ground: 3
Bedrooms Below Ground: 1
Dimensions: —
Floor Type: Wood Laminate
Dimensions: —
Floor Type: Wood Laminate
Dimensions: —
Floor Type: Carpet
Full Bathrooms: 4
Bathroom Amenities: Separate Shower
Bathroom in Basement: 1
Rooms: Eating Area,Recreation Room,Foyer,Storage
Basement Description: Finished
Other Specifics
| 2.5 | |
| Concrete Perimeter | |
| Concrete | |
| Patio, Storms/Screens | |
| Landscaped | |
| 70X173X94X146 | |
| Unfinished | |
| Full | |
| Vaulted/Cathedral Ceilings, Skylight(s), Hardwood Floors, Wood Laminate Floors, First Floor Laundry, Beamed Ceilings, Open Floorplan, Drapes/Blinds | |
| Double Oven, Microwave, Dishwasher, Refrigerator, Washer, Dryer, Cooktop | |
| Not in DB | |
| Park, Curbs, Sidewalks, Street Lights, Street Paved | |
| — | |
| — | |
| Gas Starter |
Tax History
| Year | Property Taxes |
|---|---|
| 2021 | $6,521 |
Contact Agent
Nearby Similar Homes
Nearby Sold Comparables
Contact Agent
Listing Provided By
Realty Executives Elite

