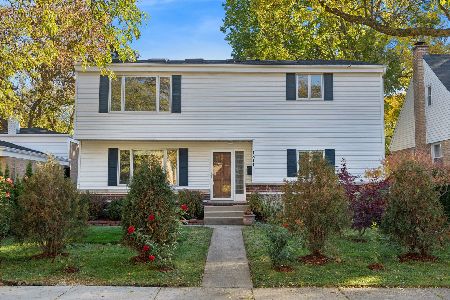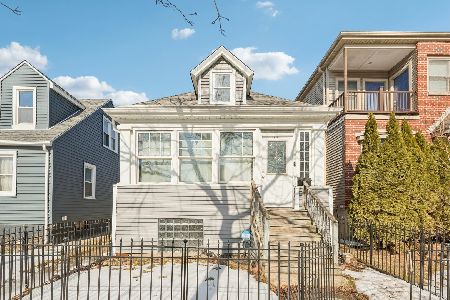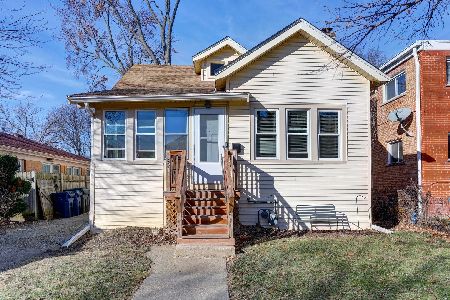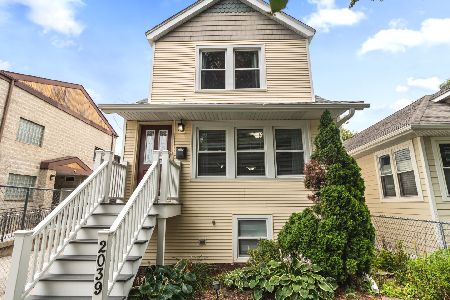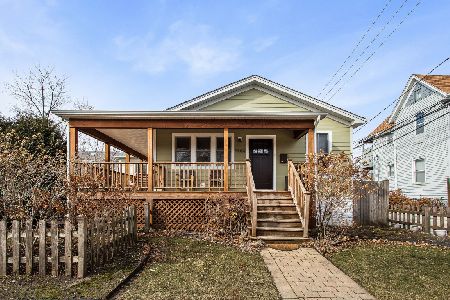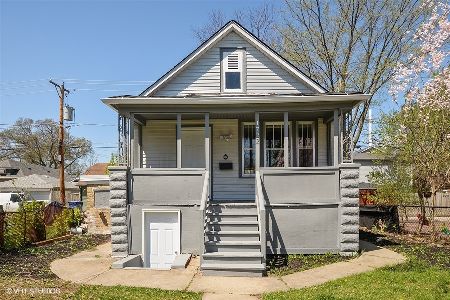1736 Grey Avenue, Evanston, Illinois 60201
$387,500
|
Sold
|
|
| Status: | Closed |
| Sqft: | 2,060 |
| Cost/Sqft: | $206 |
| Beds: | 3 |
| Baths: | 4 |
| Year Built: | 1923 |
| Property Taxes: | $5,306 |
| Days On Market: | 2963 |
| Lot Size: | 0,14 |
Description
Beautiful Custom Colonial. Near Downtown, Northwestern University, Lake Shore, North Shore Bike & Walk Trail, Schools, & Shops of Evanston. Huge 50 x 120 Lot. Professionally landscaped front & backyard w/ new fence. 4 bd/3.5 ba. High 9'+ ceilings, Large Crown Molding & Trim, Hardwood floors & 4" Dimmable recessed LEDs. New 10' tall 3-car heated garage. New Plumbing & Water Heater, New Electric Service, & New HVAC w/ auto-temp adjusting humidifier. Master Bath w/ walk-in closet. Open-Concept Kitchen w/ Soft-close Glass cabinets with under, in, & overcabinet LEDs. Black Galaxy Granite, Glass & Stone backsplash, Induction cooktop w/ exterior-exhaust hood. SS appliances: in-wall microwave & oven, dishwasher, fridge, motion-sensing faucet & double-bowl sink w/ InSinkerator Evolution Garbage Disposal. LR has in-ceiling surround sound system. Kitchen has exposed brick w/ wall-washing LED & 13" 3-way in-ceiling speakers. Toto In-wall Toilet, standing shower w/ bench, waterfall faucets
Property Specifics
| Single Family | |
| — | |
| Colonial | |
| 1923 | |
| Full | |
| — | |
| No | |
| 0.14 |
| Cook | |
| — | |
| 0 / Not Applicable | |
| None | |
| Public | |
| Public Sewer | |
| 09837598 | |
| 10131160590000 |
Nearby Schools
| NAME: | DISTRICT: | DISTANCE: | |
|---|---|---|---|
|
Grade School
Lincolnwood Elementary School |
65 | — | |
|
Middle School
Haven Middle School |
65 | Not in DB | |
|
High School
Evanston Twp High School |
202 | Not in DB | |
Property History
| DATE: | EVENT: | PRICE: | SOURCE: |
|---|---|---|---|
| 8 Dec, 2014 | Sold | $105,001 | MRED MLS |
| 8 Dec, 2014 | Under contract | $104,500 | MRED MLS |
| 8 Dec, 2014 | Listed for sale | $104,500 | MRED MLS |
| 27 Apr, 2018 | Sold | $387,500 | MRED MLS |
| 17 Mar, 2018 | Under contract | $423,900 | MRED MLS |
| 19 Jan, 2018 | Listed for sale | $423,900 | MRED MLS |
Room Specifics
Total Bedrooms: 4
Bedrooms Above Ground: 3
Bedrooms Below Ground: 1
Dimensions: —
Floor Type: Hardwood
Dimensions: —
Floor Type: Hardwood
Dimensions: —
Floor Type: Carpet
Full Bathrooms: 4
Bathroom Amenities: Separate Shower,Full Body Spray Shower,No Tub
Bathroom in Basement: 1
Rooms: Walk In Closet
Basement Description: Finished
Other Specifics
| 3 | |
| Concrete Perimeter | |
| Concrete | |
| Patio | |
| Common Grounds | |
| 50 X 120 | |
| Unfinished | |
| Full | |
| Hardwood Floors | |
| Microwave, Dishwasher, High End Refrigerator, Washer, Dryer, Disposal, Stainless Steel Appliance(s), Cooktop, Built-In Oven, Range Hood | |
| Not in DB | |
| — | |
| — | |
| — | |
| — |
Tax History
| Year | Property Taxes |
|---|---|
| 2014 | $5,553 |
| 2018 | $5,306 |
Contact Agent
Nearby Similar Homes
Nearby Sold Comparables
Contact Agent
Listing Provided By
Canvas Properties

