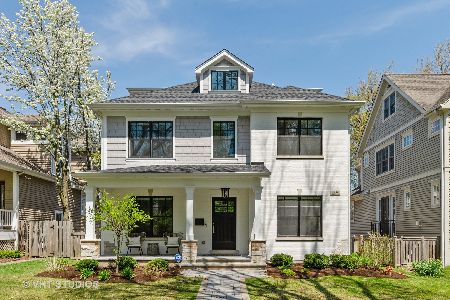1737 Highland Avenue, Wilmette, Illinois 60091
$925,000
|
Sold
|
|
| Status: | Closed |
| Sqft: | 3,809 |
| Cost/Sqft: | $244 |
| Beds: | 4 |
| Baths: | 4 |
| Year Built: | 1930 |
| Property Taxes: | $16,315 |
| Days On Market: | 1968 |
| Lot Size: | 0,00 |
Description
This classic center-entry colonial is located in highly coveted McKenzie Square, close to town, train, parks and schools. Upon entering, you will find a gracious living room with a wood burning fireplace that flows nicely to the comfortable and light-filled family room. The separate dining room makes it perfect for entertaining and enjoying a lovely dinner. The cook's kitchen includes a center island with seating, high end appliances and an eat-in breakfast area making it a wonderful place for family gatherings. Adjacent to the kitchen is a mudroom leading to the outdoor deck. The second floor has 4 bedrooms which includes a spacious primary suite with his & her walk in closets and a designated office area. Rounding out the 2nd floor are 3 more generous sized bedrooms plus 2 additional bathrooms. The basement offers an additional room that is currently being used as an office, plenty of storage, laundry and a rec. room that is great for kid's play or a teen hangout. Ideally located in the heart of Wilmette, this is a special house that you will want to call home.
Property Specifics
| Single Family | |
| — | |
| Colonial | |
| 1930 | |
| Full | |
| — | |
| No | |
| — |
| Cook | |
| — | |
| — / Not Applicable | |
| None | |
| Lake Michigan | |
| Public Sewer | |
| 10811506 | |
| 05332130090000 |
Nearby Schools
| NAME: | DISTRICT: | DISTANCE: | |
|---|---|---|---|
|
Grade School
Mckenzie Elementary School |
39 | — | |
|
Middle School
Highcrest Middle School |
39 | Not in DB | |
|
High School
New Trier Twp H.s. Northfield/wi |
203 | Not in DB | |
|
Alternate Junior High School
Wilmette Junior High School |
— | Not in DB | |
Property History
| DATE: | EVENT: | PRICE: | SOURCE: |
|---|---|---|---|
| 17 Nov, 2020 | Sold | $925,000 | MRED MLS |
| 25 Sep, 2020 | Under contract | $929,000 | MRED MLS |
| — | Last price change | $949,000 | MRED MLS |
| 28 Aug, 2020 | Listed for sale | $979,000 | MRED MLS |
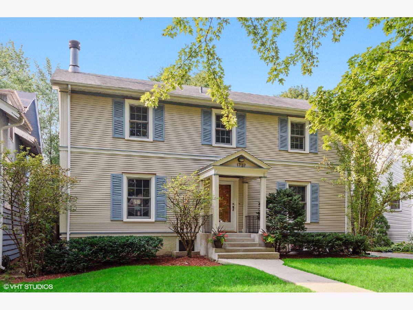
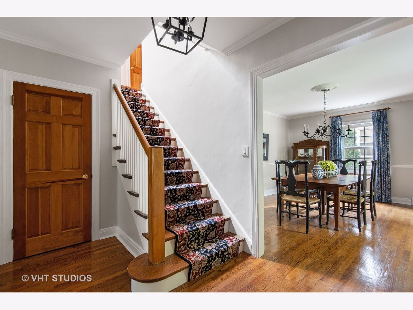
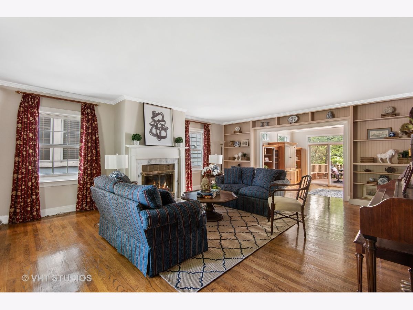
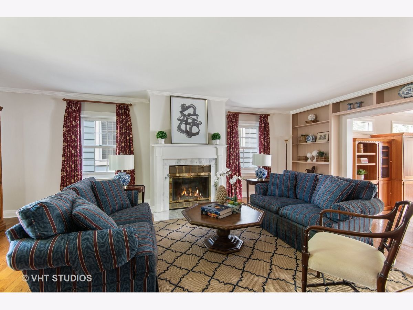
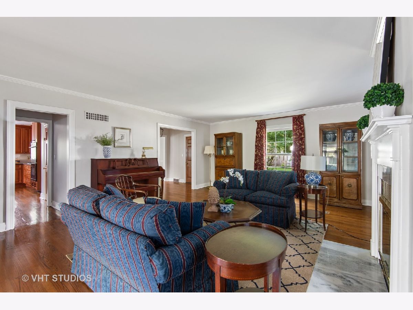
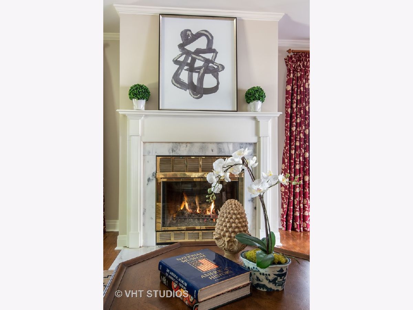
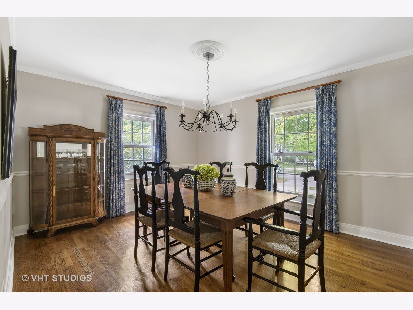
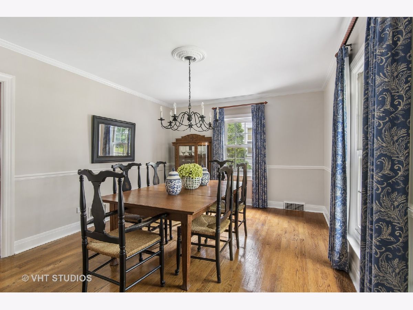
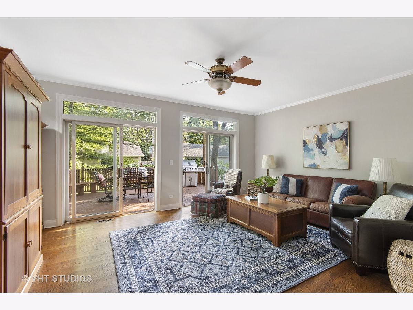
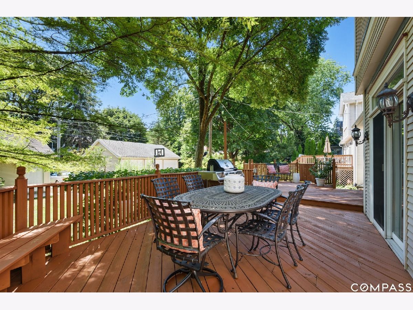
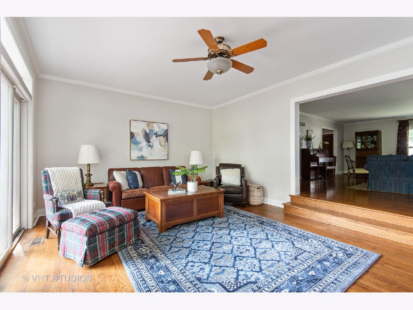
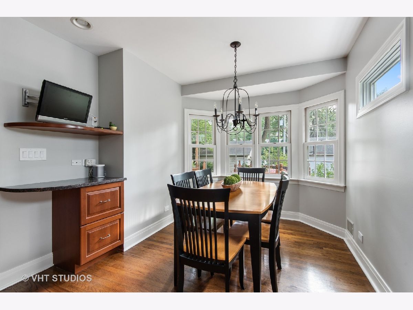
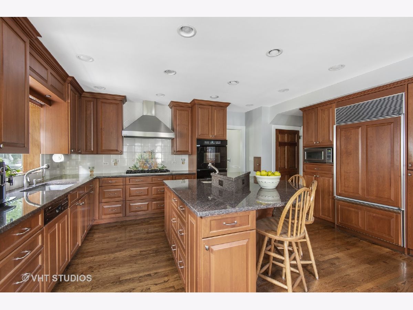
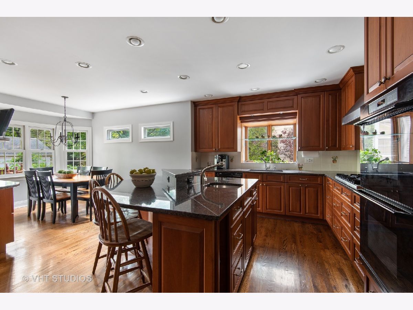
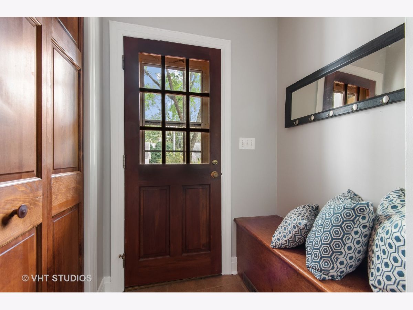
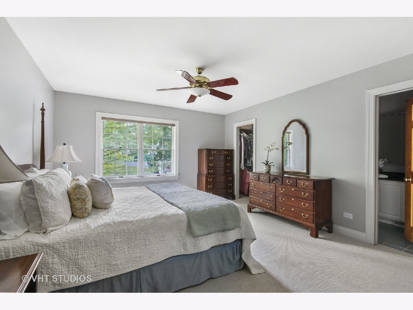
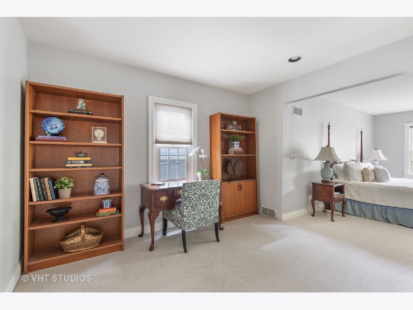
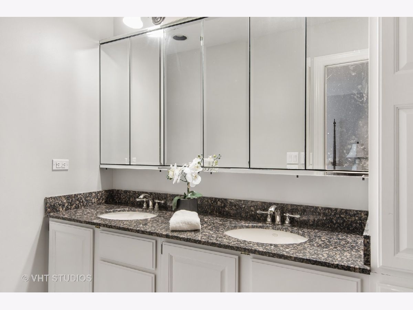
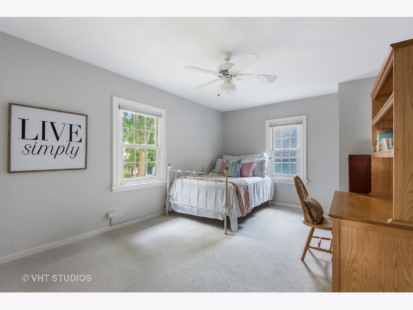
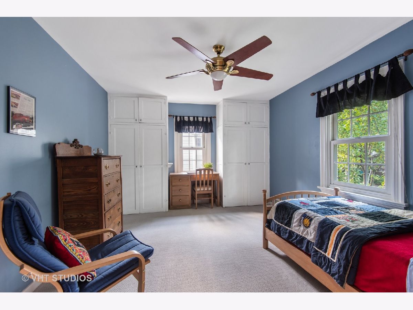
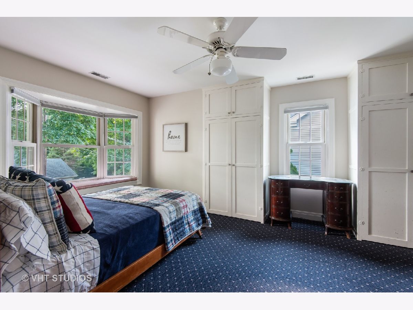
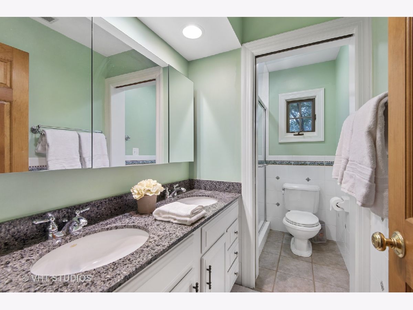
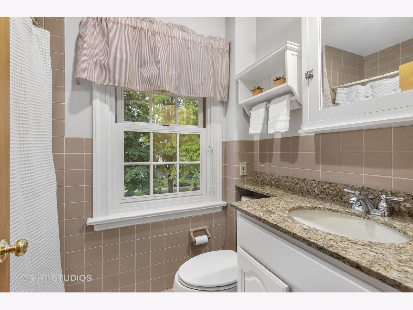
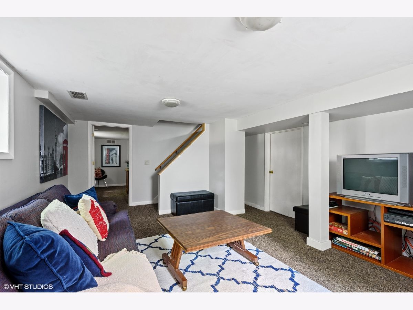
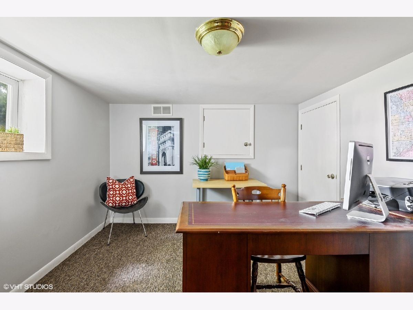
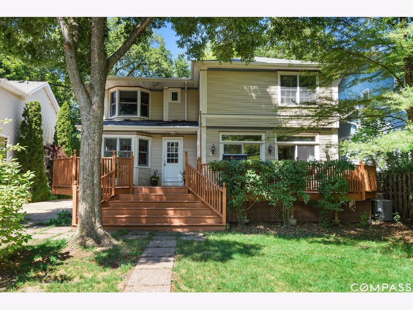
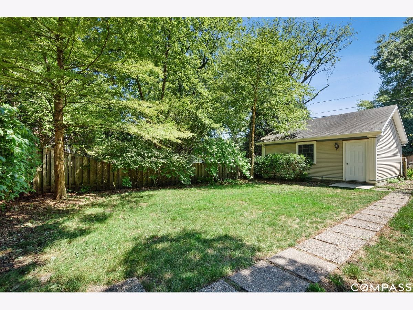
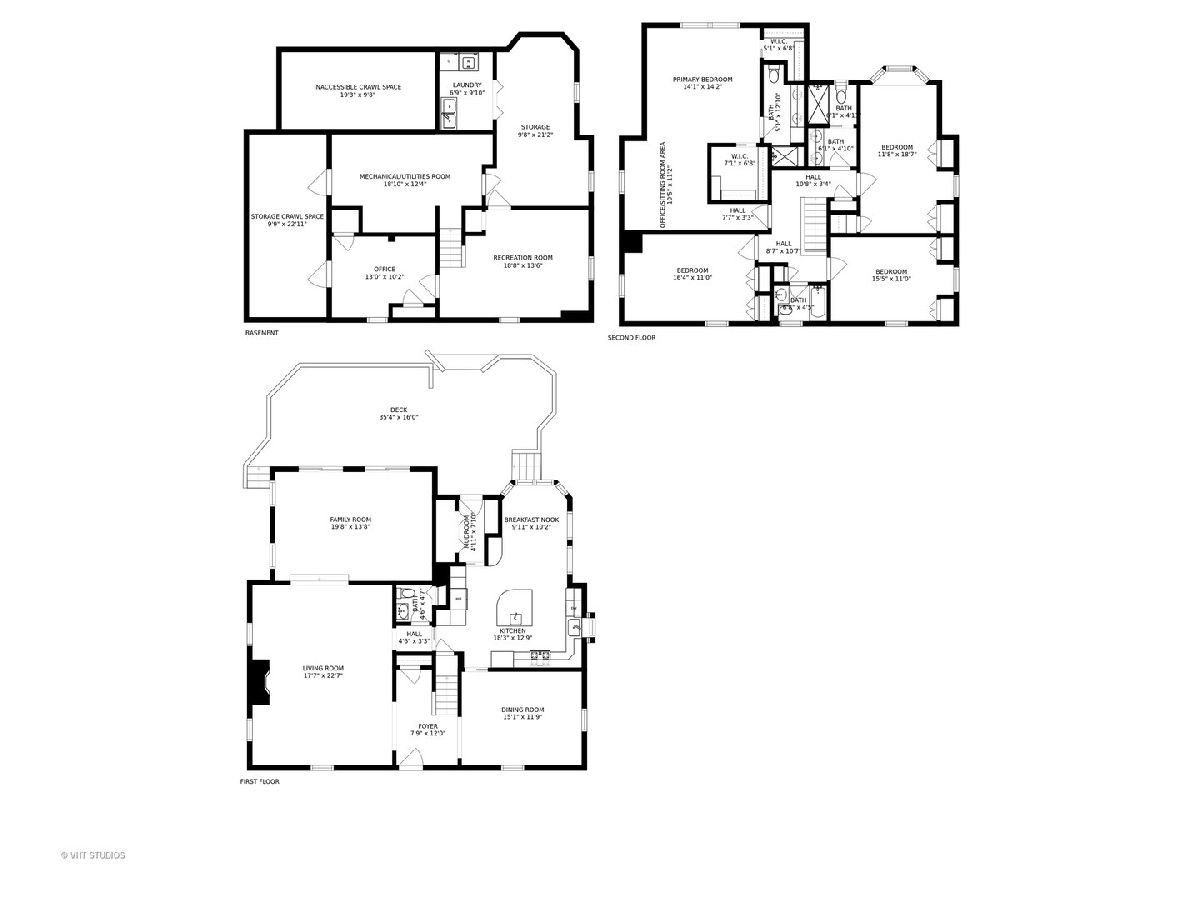
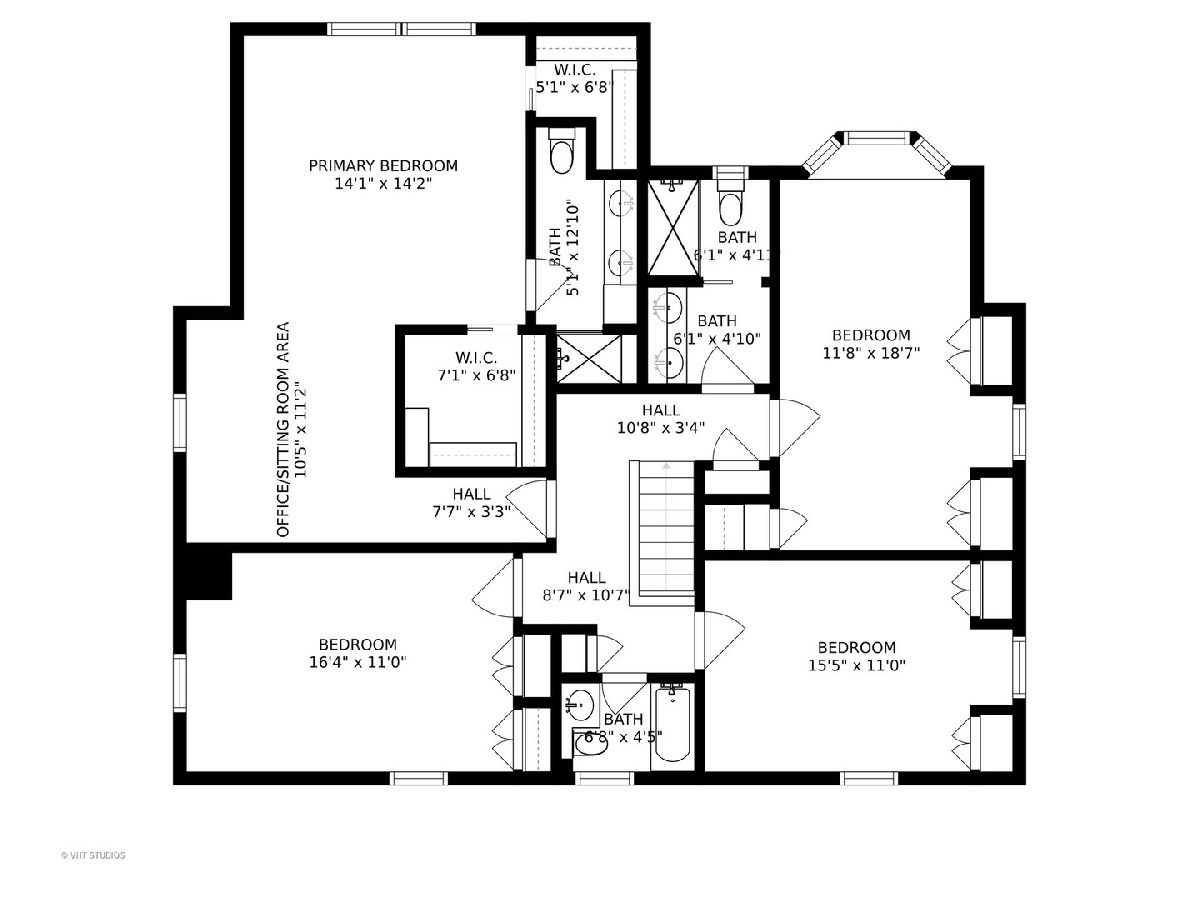
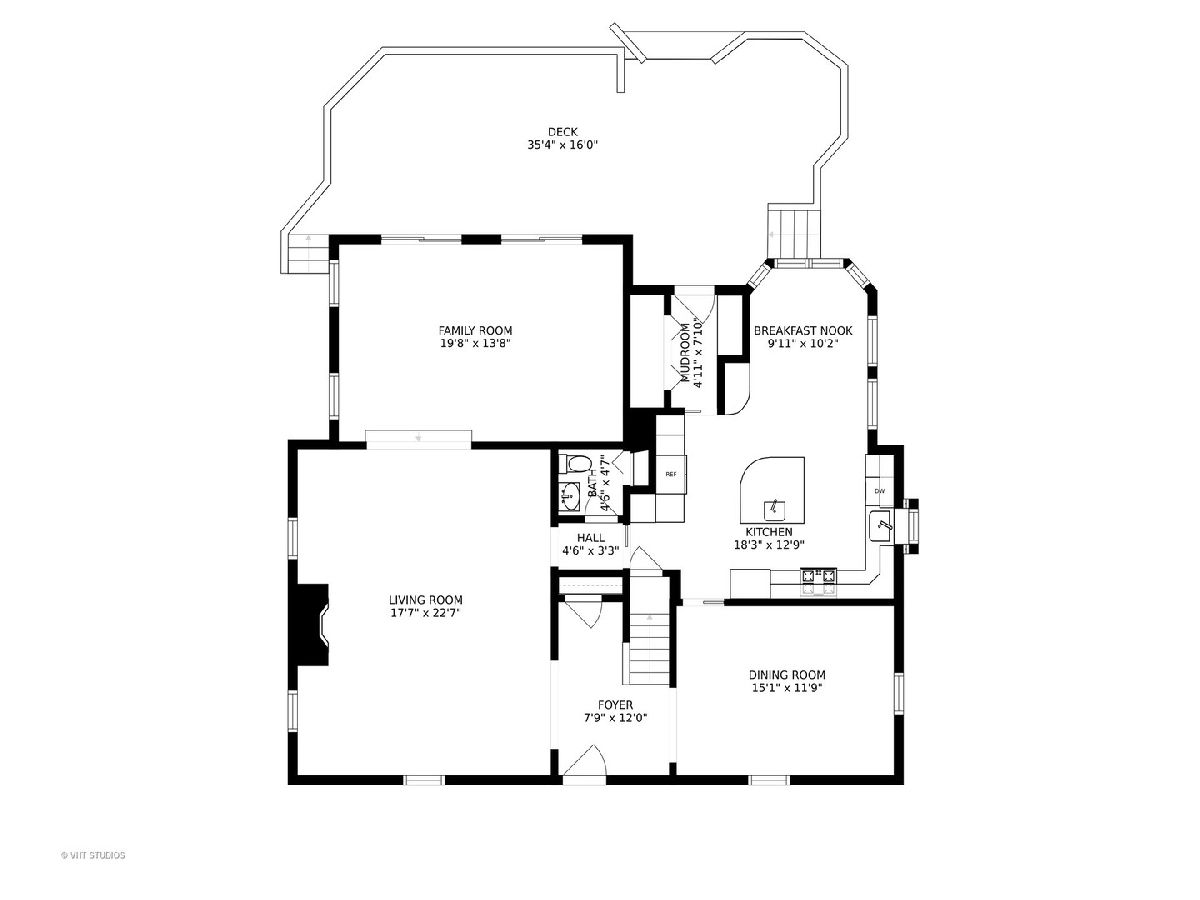
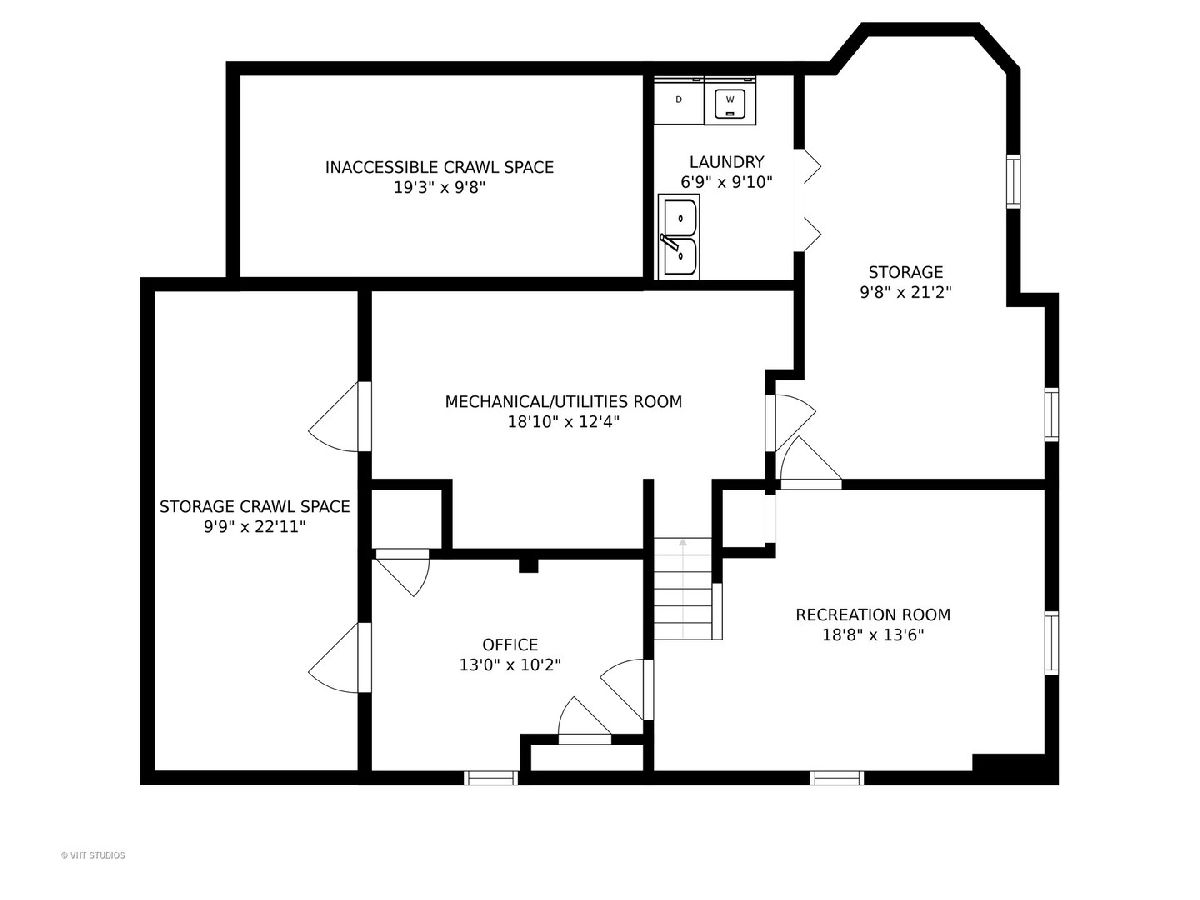
Room Specifics
Total Bedrooms: 4
Bedrooms Above Ground: 4
Bedrooms Below Ground: 0
Dimensions: —
Floor Type: Carpet
Dimensions: —
Floor Type: Carpet
Dimensions: —
Floor Type: Carpet
Full Bathrooms: 4
Bathroom Amenities: Separate Shower,Double Sink
Bathroom in Basement: 0
Rooms: Breakfast Room,Foyer,Mud Room,Recreation Room,Office,Storage,Utility Room-Lower Level,Walk In Closet
Basement Description: Partially Finished
Other Specifics
| 2.5 | |
| Brick/Mortar,Concrete Perimeter | |
| Concrete | |
| Deck | |
| — | |
| 7200 | |
| Pull Down Stair | |
| Full | |
| Hardwood Floors, Walk-In Closet(s), Bookcases | |
| Double Oven, Microwave, Dishwasher, High End Refrigerator, Washer, Dryer, Disposal, Range Hood, Gas Cooktop | |
| Not in DB | |
| — | |
| — | |
| — | |
| Wood Burning, Gas Starter |
Tax History
| Year | Property Taxes |
|---|---|
| 2020 | $16,315 |
Contact Agent
Nearby Similar Homes
Nearby Sold Comparables
Contact Agent
Listing Provided By
Compass








