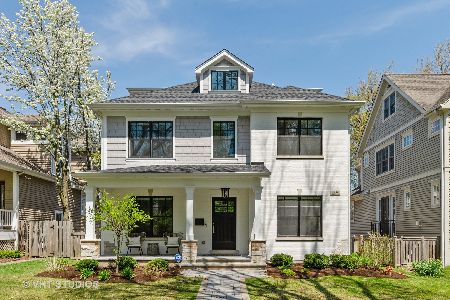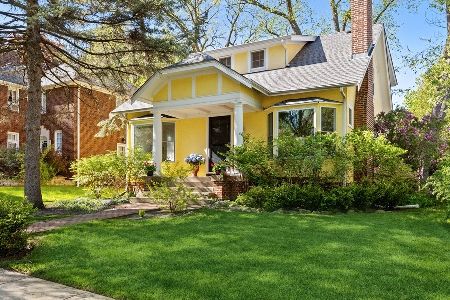1738 Highland Avenue, Wilmette, Illinois 60091
$1,255,000
|
Sold
|
|
| Status: | Closed |
| Sqft: | 3,468 |
| Cost/Sqft: | $360 |
| Beds: | 4 |
| Baths: | 5 |
| Year Built: | 2001 |
| Property Taxes: | $16,065 |
| Days On Market: | 3613 |
| Lot Size: | 0,00 |
Description
A true family home perfectly located in desirable McKenzie Square. This warm and welcoming home offers a beautiful kitchen featuring high end appliances, white cabinets,granite countertops with an eat in island plus a kitchen dining area. The kitchen opens up to a large and comfortable family room with a fireplace. Rounding out the first floor is a lovely dining room opening into a living room plus a large light filled office. There are 4 bedrooms and 3 bathrooms all on the 2nd floor that includes a large master suite with a professionally organized walk in closet. Loads of natural light pours in throughout the house. Great basement recreation and game rooms, along with a 5th bedroom and a bathroom. Relax and enjoy the wonderful yard with a paver patio. Close to schools, train, parks and village center.
Property Specifics
| Single Family | |
| — | |
| Contemporary | |
| 2001 | |
| Full | |
| — | |
| No | |
| — |
| Cook | |
| — | |
| 0 / Not Applicable | |
| None | |
| Lake Michigan,Public | |
| Public Sewer, Sewer-Storm | |
| 09149171 | |
| 05332080310000 |
Nearby Schools
| NAME: | DISTRICT: | DISTANCE: | |
|---|---|---|---|
|
Grade School
Mckenzie Elementary School |
39 | — | |
|
Middle School
Highcrest Middle School |
39 | Not in DB | |
|
High School
New Trier Twp H.s. Northfield/wi |
203 | Not in DB | |
|
Alternate Junior High School
Wilmette Junior High School |
— | Not in DB | |
Property History
| DATE: | EVENT: | PRICE: | SOURCE: |
|---|---|---|---|
| 15 Jun, 2009 | Sold | $1,075,000 | MRED MLS |
| 26 Apr, 2009 | Under contract | $1,125,000 | MRED MLS |
| 20 Apr, 2009 | Listed for sale | $1,125,000 | MRED MLS |
| 24 Jun, 2016 | Sold | $1,255,000 | MRED MLS |
| 28 Feb, 2016 | Under contract | $1,249,000 | MRED MLS |
| 26 Feb, 2016 | Listed for sale | $1,249,000 | MRED MLS |
Room Specifics
Total Bedrooms: 5
Bedrooms Above Ground: 4
Bedrooms Below Ground: 1
Dimensions: —
Floor Type: Carpet
Dimensions: —
Floor Type: Carpet
Dimensions: —
Floor Type: Carpet
Dimensions: —
Floor Type: —
Full Bathrooms: 5
Bathroom Amenities: Whirlpool,Separate Shower,Double Sink
Bathroom in Basement: 1
Rooms: Bedroom 5,Breakfast Room,Exercise Room,Office,Recreation Room
Basement Description: Finished
Other Specifics
| 2 | |
| — | |
| — | |
| — | |
| — | |
| 50 X 155 | |
| Pull Down Stair | |
| Full | |
| Skylight(s), Hardwood Floors, First Floor Laundry | |
| Double Oven, Microwave, Dishwasher, Refrigerator, Bar Fridge, Freezer, Washer, Dryer, Disposal, Stainless Steel Appliance(s) | |
| Not in DB | |
| — | |
| — | |
| — | |
| Wood Burning, Gas Log |
Tax History
| Year | Property Taxes |
|---|---|
| 2009 | $15,055 |
| 2016 | $16,065 |
Contact Agent
Nearby Similar Homes
Nearby Sold Comparables
Contact Agent
Listing Provided By
Coldwell Banker Residential











