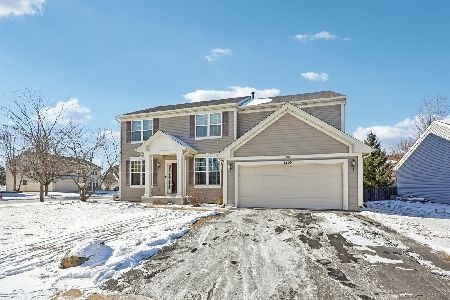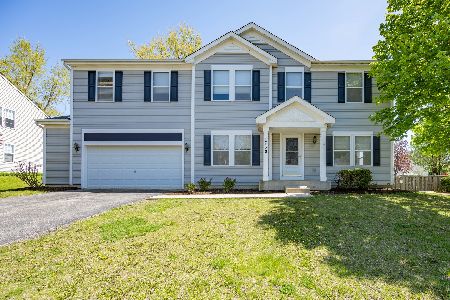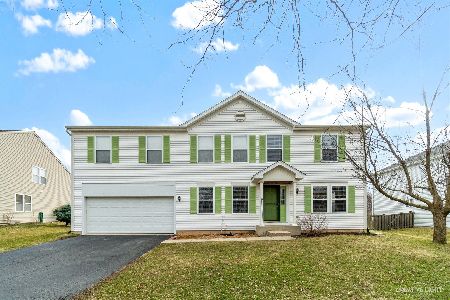1738 Heatherstone Avenue, Montgomery, Illinois 60538
$232,500
|
Sold
|
|
| Status: | Closed |
| Sqft: | 3,083 |
| Cost/Sqft: | $78 |
| Beds: | 4 |
| Baths: | 4 |
| Year Built: | 2004 |
| Property Taxes: | $6,102 |
| Days On Market: | 5003 |
| Lot Size: | 0,26 |
Description
So much home for the money! 4 bedrms plus loft! Fantastic full finished bsmt perfect for entertaining! Large .26 acre fenced yard w/pool. Kitchen opens to fam rm w/stone fp. Formal liv & din rms. 1st flr laundry. Huge master bedrm suite w/WIC. All bedrms have walk in closets! Loft wired for surround sound. Stamped concrete patio. 9 ft. clgs on 1st flr. Central vac. All appliances stay. Not a short sale! Great value!
Property Specifics
| Single Family | |
| — | |
| Contemporary | |
| 2004 | |
| Full | |
| — | |
| No | |
| 0.26 |
| Kane | |
| Fairfield Way | |
| 0 / Not Applicable | |
| None | |
| Public | |
| Public Sewer | |
| 08076105 | |
| 1435361010 |
Nearby Schools
| NAME: | DISTRICT: | DISTANCE: | |
|---|---|---|---|
|
Grade School
Bristol Bay Elementary School |
115 | — | |
|
Middle School
Yorkville Middle School |
115 | Not in DB | |
|
High School
Yorkville High School |
115 | Not in DB | |
|
Alternate Elementary School
Autumn Creek Elementary School |
— | Not in DB | |
Property History
| DATE: | EVENT: | PRICE: | SOURCE: |
|---|---|---|---|
| 24 Aug, 2012 | Sold | $232,500 | MRED MLS |
| 20 Jul, 2012 | Under contract | $239,000 | MRED MLS |
| — | Last price change | $250,000 | MRED MLS |
| 24 May, 2012 | Listed for sale | $250,000 | MRED MLS |
| 15 Jun, 2023 | Sold | $405,900 | MRED MLS |
| 12 May, 2023 | Under contract | $399,900 | MRED MLS |
| 6 May, 2023 | Listed for sale | $399,900 | MRED MLS |
Room Specifics
Total Bedrooms: 4
Bedrooms Above Ground: 4
Bedrooms Below Ground: 0
Dimensions: —
Floor Type: Carpet
Dimensions: —
Floor Type: Carpet
Dimensions: —
Floor Type: Carpet
Full Bathrooms: 4
Bathroom Amenities: Separate Shower,Double Sink,Soaking Tub
Bathroom in Basement: 1
Rooms: Foyer,Game Room,Loft,Play Room,Recreation Room,Other Room
Basement Description: Finished
Other Specifics
| 2.5 | |
| Concrete Perimeter | |
| Asphalt | |
| Patio, Stamped Concrete Patio, Above Ground Pool, Storms/Screens | |
| Fenced Yard,Landscaped | |
| 122X62X42X125X74 | |
| Unfinished | |
| Full | |
| Wood Laminate Floors, First Floor Laundry | |
| Range, Microwave, Dishwasher, Refrigerator, Washer, Dryer, Disposal | |
| Not in DB | |
| — | |
| — | |
| — | |
| Wood Burning, Gas Starter |
Tax History
| Year | Property Taxes |
|---|---|
| 2012 | $6,102 |
| 2023 | $8,093 |
Contact Agent
Nearby Similar Homes
Nearby Sold Comparables
Contact Agent
Listing Provided By
Coldwell Banker Residential







