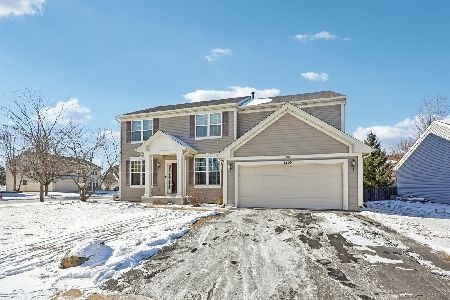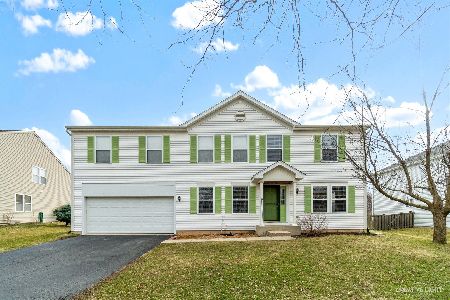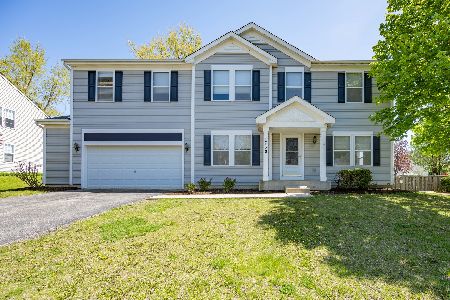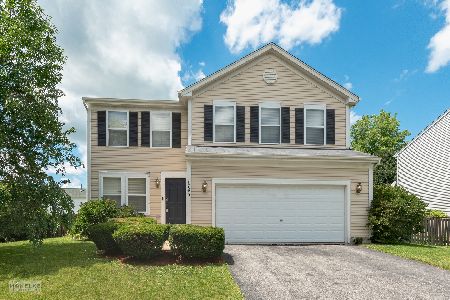1742 Heatherstone Avenue, Montgomery, Illinois 60538
$244,200
|
Sold
|
|
| Status: | Closed |
| Sqft: | 3,469 |
| Cost/Sqft: | $69 |
| Beds: | 4 |
| Baths: | 4 |
| Year Built: | 2004 |
| Property Taxes: | $6,570 |
| Days On Market: | 2521 |
| Lot Size: | 0,23 |
Description
MULTIPLE OFFERS-HIGHEST BEST by 3/25/2019 11:59:00 PM. 2 STORY WITH 3 CAR GARAGE PLUS GREAT CURB APPEAL! 3469 SQUARE FEET PLUS UNFINISHED BASEMENT. ONE OF LARGEST MODELS WITHIN SUB-DIVISION. SPACIOUS KITCHEN OPEN TO FAMILY ROOM & FIREPLACE. DEN/OFFICE ON 1ST FLOOR, 2ND FLOOR W/4 BEDROOMS PLUS LOFT. 4 TOTAL BATHS-ONE IN UNFINISHED BASEMENT. PRICED FOR BUYERS WHO LIKE TO REHAB PLUS ADD THEIR OWN PERSONAL TOUCHES. TAXES AT 100%, NO SURVEY PAID FOR OR PROVIDED. SOLD AS IS ONLY. CASH BUYER=ALL CASH VERIFIED (REQUIRED). FINANCED=PRE-APPROVAL W/ CONVENTIONAL RENOVATION LOAN W/AUTOMATED UNDERWRITING, DOWN PAYMENT & CLOSING COSTS VERIFIED (REQUIRED). INSPECTIONS FOR BUYER INFORMATION ONLY. BANK DOES NOT RENEGOTIATE ACCEPTED CONTRACT. NO REGULAR FHA OR CONVENTIONAL LOANS. WATER WILL NOT (NEW 3/22) BE TURNED ON FOR INSPECTIONS OR APPRAISALS=RENOVATION LOAN OR CASH. BANK MARKETS FOR 10 CALENDAR DAYS PRIOR TO RESPONDING TO OFFERS=FAIR MARKETING.
Property Specifics
| Single Family | |
| — | |
| Traditional | |
| 2004 | |
| Full | |
| — | |
| No | |
| 0.23 |
| Kane | |
| Fairfield Way | |
| 0 / Not Applicable | |
| None | |
| Public | |
| Public Sewer | |
| 10307138 | |
| 1435361011 |
Nearby Schools
| NAME: | DISTRICT: | DISTANCE: | |
|---|---|---|---|
|
Grade School
Bristol Grade School |
115 | — | |
|
Middle School
Yorkville Middle School |
115 | Not in DB | |
|
High School
Yorkville High School |
115 | Not in DB | |
|
Alternate Elementary School
Autumn Creek Elementary School |
— | Not in DB | |
Property History
| DATE: | EVENT: | PRICE: | SOURCE: |
|---|---|---|---|
| 29 Apr, 2019 | Sold | $244,200 | MRED MLS |
| 2 Apr, 2019 | Under contract | $239,200 | MRED MLS |
| 11 Mar, 2019 | Listed for sale | $239,200 | MRED MLS |
Room Specifics
Total Bedrooms: 4
Bedrooms Above Ground: 4
Bedrooms Below Ground: 0
Dimensions: —
Floor Type: Carpet
Dimensions: —
Floor Type: Carpet
Dimensions: —
Floor Type: Carpet
Full Bathrooms: 4
Bathroom Amenities: Separate Shower,Soaking Tub
Bathroom in Basement: 1
Rooms: Eating Area,Den,Loft
Basement Description: Unfinished
Other Specifics
| 3 | |
| Concrete Perimeter | |
| — | |
| Patio, Storms/Screens | |
| — | |
| 10019 | |
| — | |
| Full | |
| Wood Laminate Floors, First Floor Laundry, First Floor Full Bath, Walk-In Closet(s) | |
| Range, Microwave, Dishwasher, Disposal | |
| Not in DB | |
| Sidewalks, Street Lights, Street Paved | |
| — | |
| — | |
| — |
Tax History
| Year | Property Taxes |
|---|---|
| 2019 | $6,570 |
Contact Agent
Nearby Similar Homes
Nearby Sold Comparables
Contact Agent
Listing Provided By
RE/MAX Enterprises








